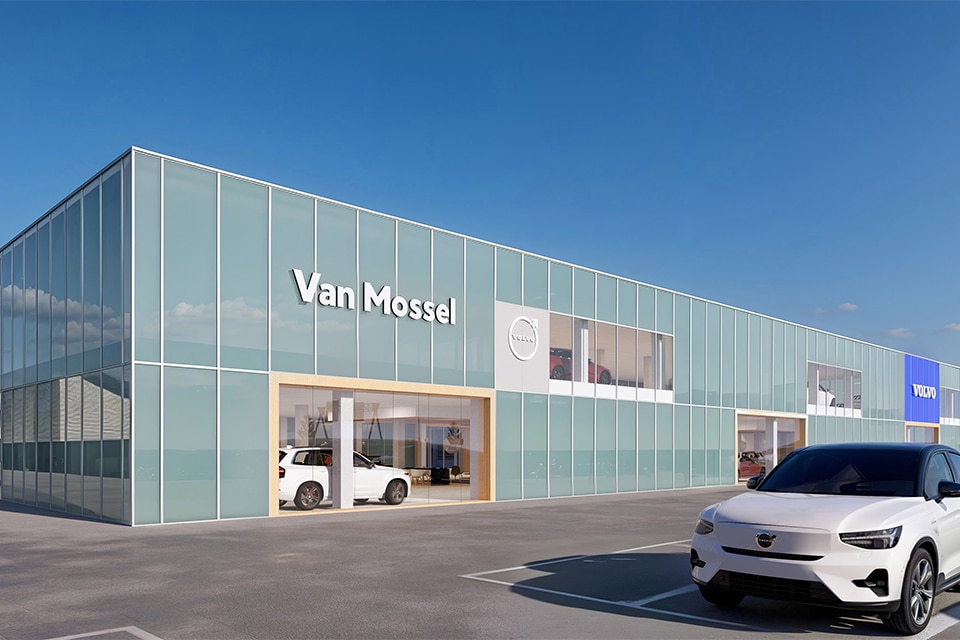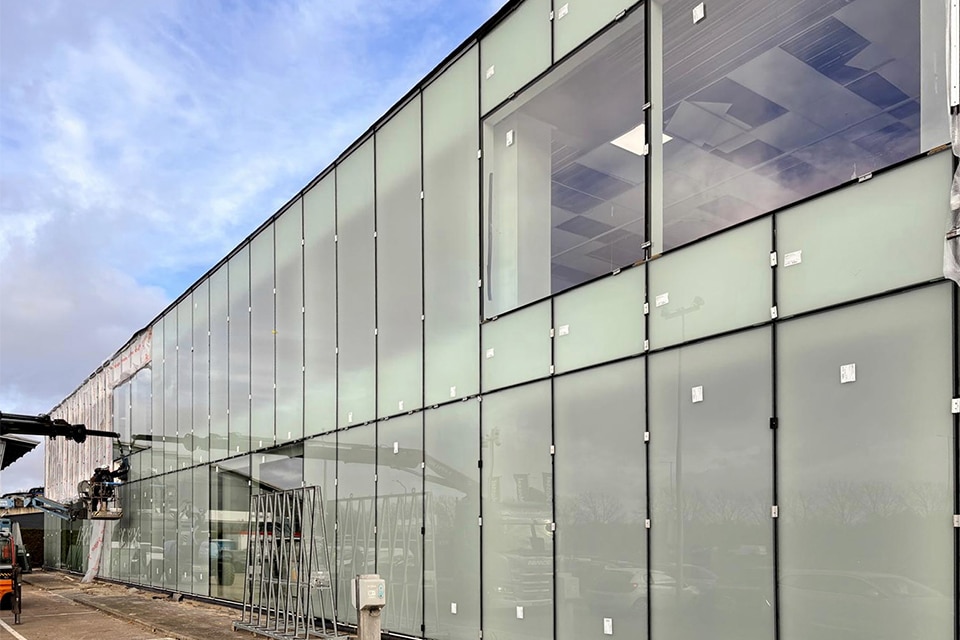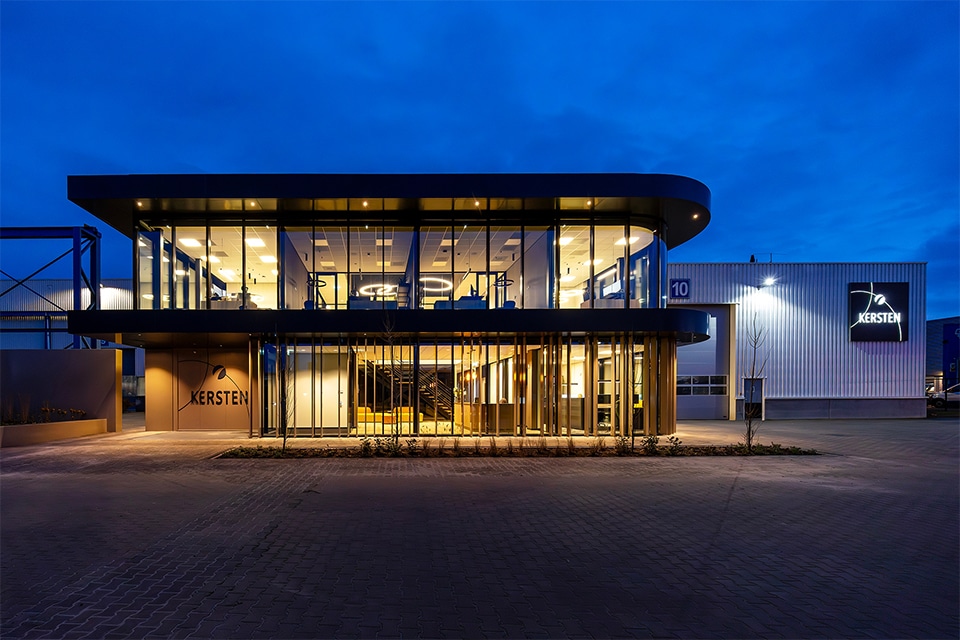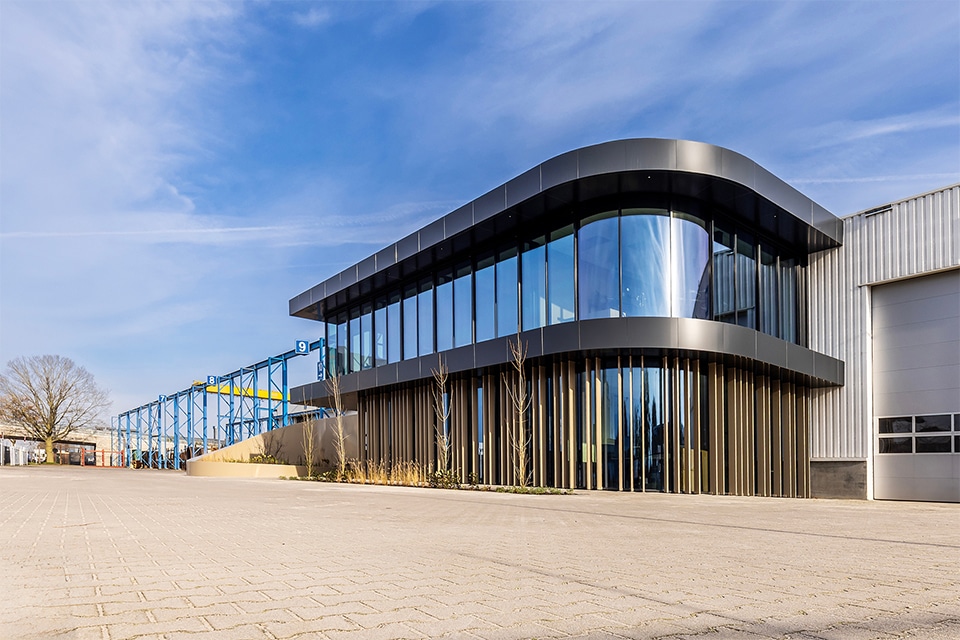
The realization of The William in Amsterdam
Synergy between inside and outside
Located directly on the water, a prestigious, eye-catching building and a stone's throw from the Amstel River: office building The William in Amsterdam offers a crazy working environment. We talk to Jeroen Heijstee of MOKA architects and Coen Fortuyn of Nijkerk Holding about all the special details in this project.
The realization of The William is also known as "Project Aan Het Water. An architectural tour de force, which Nijkerk Holding is realizing. Fortuyn says, "Due to the successful cooperation on previous projects, we decided to develop this project in a construction team, including together with MOKA architects."

Residential work area with industrial character
The brand new office building is located in Overamstel. An originally corporate area within the ring of Amsterdam with good accessibility. Over the years, the place has become a sought-after office location. "The area is in full development: the municipality has a specific vision to transform it into a live/work area while retaining its original industrial character," Fortuyn says. "The location is unique. Right on the water, with the Amstel Quarter on the other side. Years ago we already thought: 'if we can ever get our hands on this spot, we'll seize our chance'." And we succeeded. "There used to be a concrete factory here, which eventually turned into a creative office with media and marketing companies. Unfortunately, the building no longer met the requirements, so then we started thinking about new construction. That's when we started working with MOKA architects and something special came about."
More than a standard office building
It took some puzzling, but in the end MOKA architects came up with a beautiful design that fit exactly within the municipality's vision. "In the 1950s there were a lot of industrial buildings here," Heijstee explains. "That industrial character shapes the neighborhood. The environment is unique with its direct location on the water and the views of Amsterdam. And we built on that in our design as well. That's why we chose tough materials: a fusion of steel, concrete, glass and wood."

"We wanted to go beyond a standard office building. For example, the building features 1.5 kilometers of beautiful, staggered balconies. Here one can escape the daily hustle and bustle for a while and enjoy the magically beautiful view of the Amstel River. We also added a lush roof garden on the second floor. Here future tenants can enjoy a green lounge area on one side and a multifunctional sports field on the other. This is how we ensure synergy between inside and outside."
Transparent with international allure
The new office building consists of a large substructure topped by two building sections of six and eight floors, respectively. The plinth is over seven meters high, offers space and can accommodate all kinds of functions: "The idea is to set it up as a central meeting place where you can drink coffee, consult or work. The entire plinth is transparent on three sides, to maintain as much contact with the surroundings as possible. So it also lends itself well to public functions," Heijstee said.

The building is intended to have value for a very long time to come. "We made sure that the building can accommodate all kinds of functions in the future. The design has a generic shell. A building structure with concrete columns and floors, into which other facades and layouts can easily be placed. For example, it is relatively easy to build housing. The current design of the office function is also flexible. It is suitable for leasing to one or two large tenants, but also very useful as a multi-tenant office building." Fortuyn adds: "It really will be a luxury building with international allure. You can see that in the choices made, such as the warm, oak ceilings and the white natural stone look of the building's exterior. The roof garden has intensive vegetation and is finished with marble. In addition, all office spaces have climate ceilings with high-quality technology. You see: together we have thought about the smallest details down to the last detail!"

- Client Nijkerk Holding BV
- Architect MOKA architects
- Realization BAM Bouw en Techniek, KSH Holland and Van den Pol Elektrotechniek




