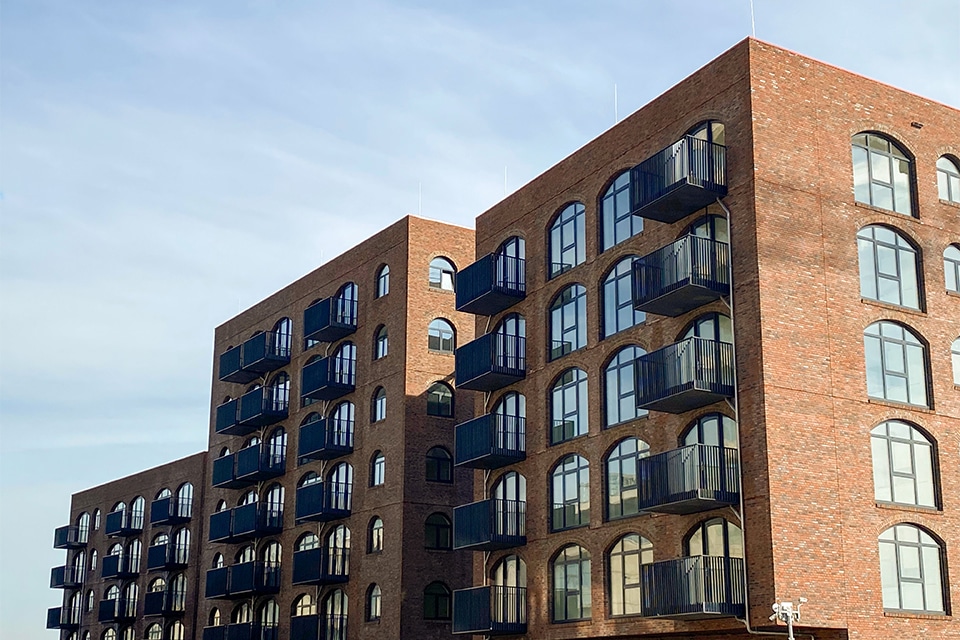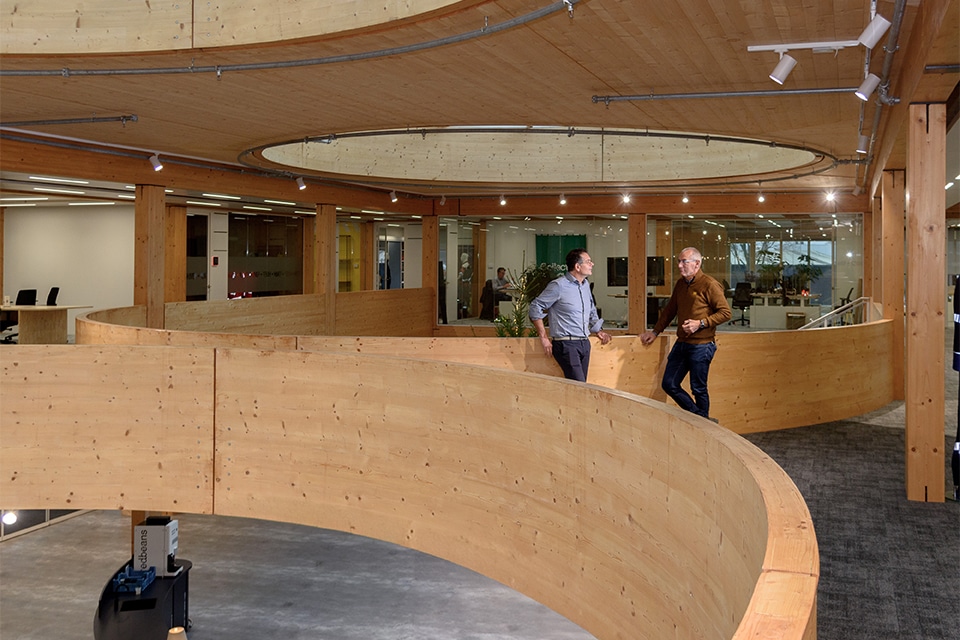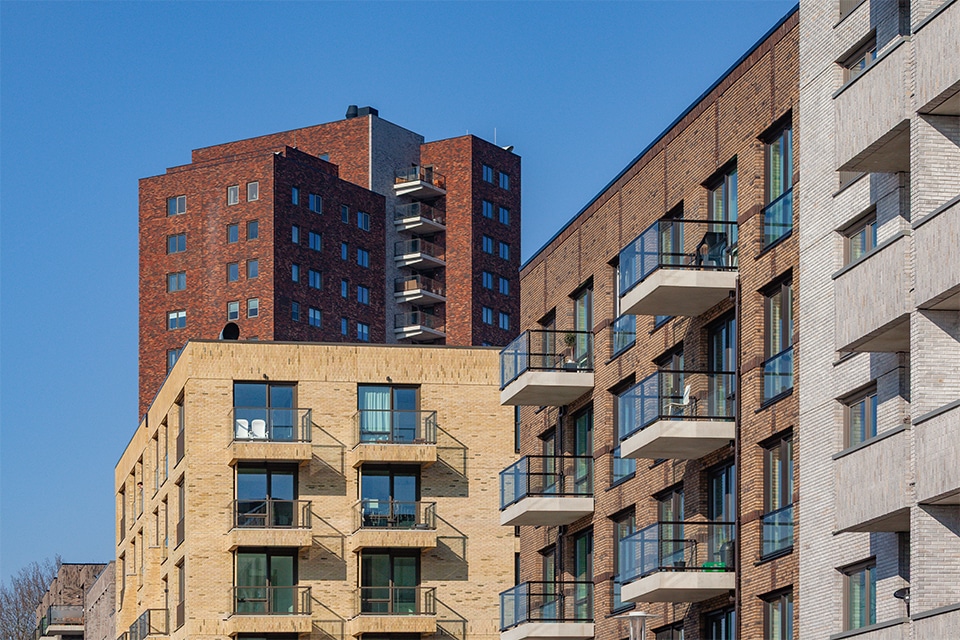
City Office, Tilburg | A nice mix of old and new
Solar control glass makes blinds unnecessary
In Tilburg, City Office 1 is being converted into a modern City Hall: open, accessible and sustainable. To this end, a monumental section and two modern sections will be forged together into a beautiful, contemporary whole.
In preparation for the renovation, the two modern building volumes were stripped down to the shell. Only the columns, walls and floors remained standing. This was the starting point for BAM Bouw en Techniek - Projecten to expand the low-rise and transform it into a light, transparent council chamber with commercial spaces to be rented externally in the plinth. A bridge connects the low-rise to the Palace-Council House, dating from 1849, intended for weddings, receptions and other festive occasions. The nine-story high-rise will be transformed into a modern office environment suitable for modern working.

A 40 x 5 meter glass wall controls the intended transparency.
The demolition process
For BAM Bouw en Techniek - Projecten, the project began after demolition. However much the contractor was equipped with old working drawings and survey reports, project manager Paul Hamstra knows from experience that surprises always arise. "Only when the demolition is completed do you know if the walls are really where they were indicated. Also, only then does it become clear where and in what quantity the reinforcement had been applied. With new, adjusted drawings, we could begin reconstruction."
The connecting bridge
One challenge was the footbridge that was to connect the new low-rise building to the monumental Palace-Council House. This required recesses in the old facade of the Palace-Council House, where even the authentic paneling of floors and window frames had to be temporarily removed. Then the ten-ton bridge was lifted diagonally between the low-rise building and the monumental facade, to be placed on the ready support. Hamstra: "It was an exciting operation, but the footbridge fell into place in one go. Then all the paneling was lifted back on."

The offices are laid out according to a clean, efficient pattern. The use of color provides recognizability.
Solar control glass
The renovated council chamber, meanwhile, stands out for its spaciousness and light. A huge glass wall of 40 x 5 meters regulates the intended transparency. Blinds, curtains or awnings are absent. "This was made possible by the use of SageGlass," Hamstra says. "This is electrochromic glass in which all the panes are invisibly divided into three horizontal segments. In each segment, the entry of daylight can be separately metered. Shading then becomes unnecessary." Letters or motifs can also be inserted into the panes.
A tight, efficient framework
The high-rise will be laid out according to a clean, efficient pattern. Each floor consists of the same spaces, furnished and decorated with the same materials. Concrete, wood, glass, cast floors, carpeting and natural stone determine the atmosphere here. Only the use of color changes and makes the floors recognizable.
The spaces are demand-controlled heating and cooling with a thermal storage system combined with heat pumps and solar panels.
From the summer of 2020, all citizens of Tilburg will be welcome in the beautiful mix of old and new. The monumental character of the Palace-Council House has been preserved, with a perfect connection to the modern council chamber and offices. An attractive entrance makes it easy for anyone to walk in here.




