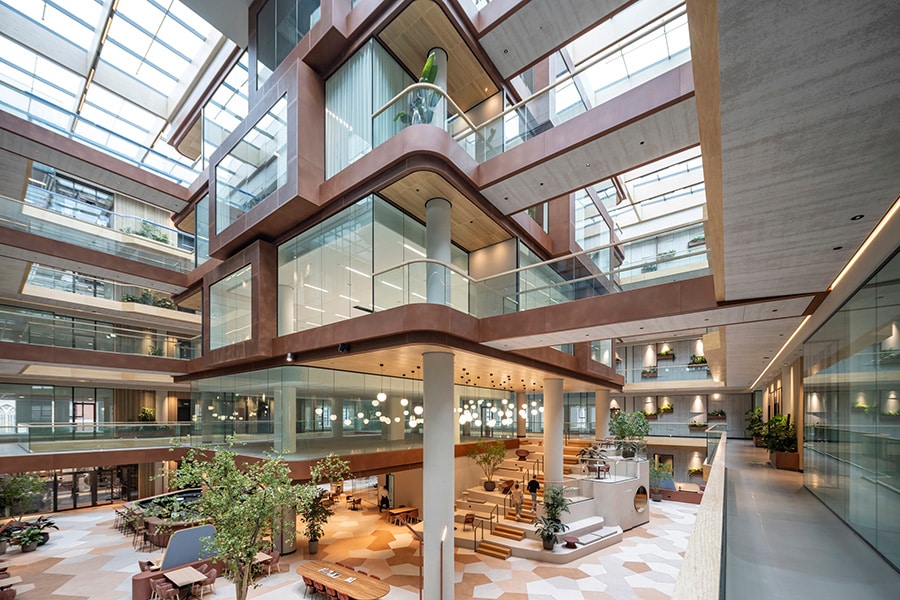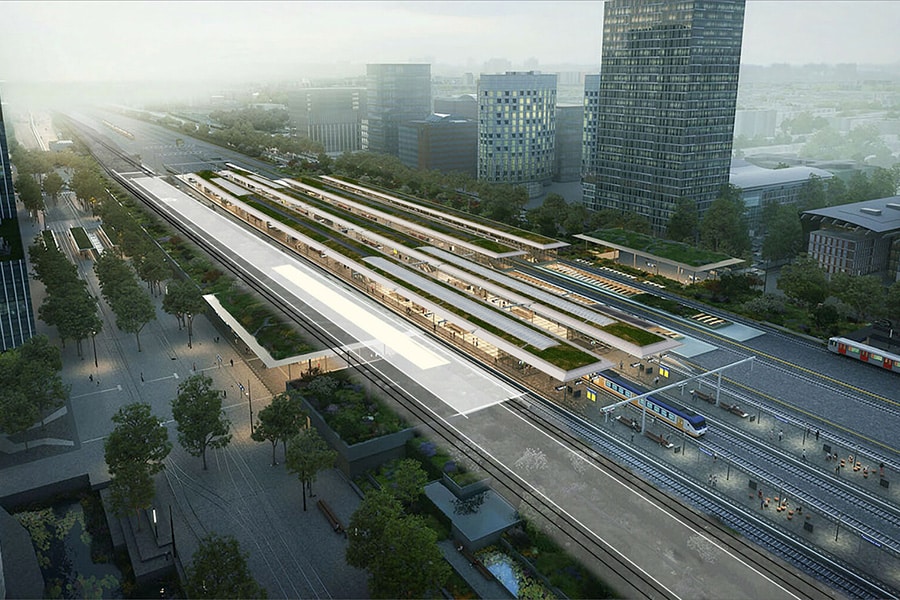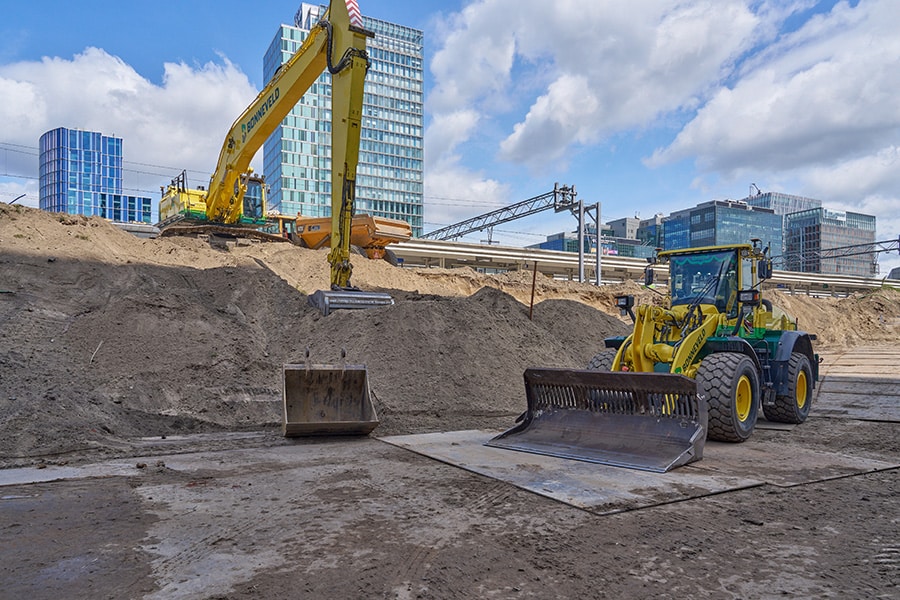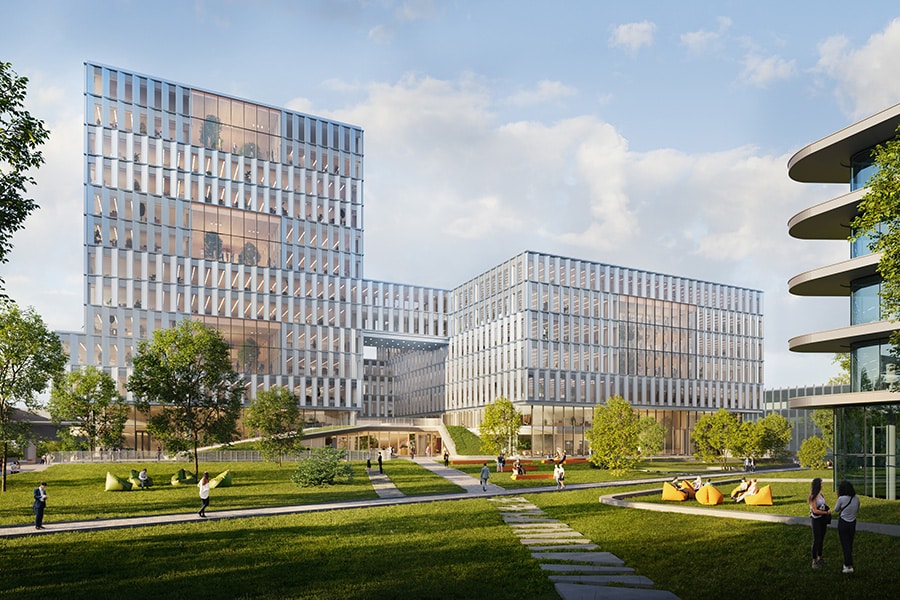
Transformation former office complex Joan Muyskenweg | Amsterdam
Transformation by linking properties is 'Smart Building'
Four Vesteda office buildings in Amsterdam's Overamstel business park were recently given a new purpose. To this end, the buildings along Joan Muyskenweg, parallel to the A2 motorway, were assembled in pairs and raised into contemporary, robust residential buildings. "We picked up this Design & Build tender 'from scratch,'" says commercial director Boaz de Boer of Heddes Bouw & Ontwikkeling, contract holder of a project that took firm shape in a closed tender phase.
Joining Boaz de Boer and Joost Ector (Ector Hoogstad Architects) are the spiritual fathers of a development that could just as easily have had a different outcome. "The municipality wants a bridge from this area to the Amstel Quarter across the water in the short term. The A2 highway is being downgraded, but a long-term vision for the business park along Joan Muyskenweg was not there when we started," Ector says. "We worked with the owner and tender parties, an integral team with DWA and IMd as consultants, to flesh out the new destination for four typical office buildings from the 1990s: tightly connected, mid-height concrete boxes with water on one side and a busy road on the other. By coupling them into robust, warehouse-like volumes with an elevation like 'clouds,' this plan is economically attractive to the client."

Existing hulls are coupled and fitted with topping.
Integral approach
The 191 completed free-sector apartments have now passed into the hands of Vesteda and the plan has been named ENTER AMSTERDAM. Two- to four-bedroom apartments ranging from 50 to 120 m² make these buildings a desirable residential destination for "young professionals," with views of the Amsterdam skyline. De Boer: "The integral approach of our entry was the deciding factor in the award. The transformation was offered with an improved program within a technically usable design, and executed turnkey. We stripped the four buildings down to the hull skeleton, coupled them by means of a poured, substructure in the middle to form two identical buildings - fitted with a high-quality masonry facade with ample glazing and suspended balconies - and raised the two new residential buildings with a light, three-layer steel structure fitted with anhydrite floors. This elevation is finished with a composite facade."
'No standard recipe'
"We work for a client who gives freedom in the program, within their own vision. This means that, with all stakeholders, you design spaces in such a way that, for example, gasless heating can be used in the future, and that in the plinth there is possibility for commercial exploitation. We call that Smart Building, and that's not just a construction-technical story," De Boer said. "The essence of transformation is that there is no standard recipe," states Ector. "The trick here was to create high-quality housing; we succeeded on the basis of integrality. One could also have demolished for economic reasons. But the owner wanted to deal with these properties in a socially responsible way, and it is challenging to 'engineer' such a development with an eye for each other's interests. It is not an everyday occurrence for the municipality to be presented with a ready-made plan, but with such preconditions as a flexible parking standard it has helped shape the future perspective."

Old versus new, with future bicycle bridge towards Amstelkwartier. (Image: Ector Hoogstad Architecten/)
'Capturing choices early'
Car ownership among city residents is falling and the area is also becoming more accessible by public transportation. "Then you have to anticipate the future, for example as here with a shared-car concept," Ector says. The residential buildings on Joan Muyskenweg were serially built in 2017 and 2018, in part to give office tenants time to move. "What Joost says is true: it would have been easier to demolish here," says De Boer. "Creating additional daylight through glass windows, for example, required removal of parts of the concrete structure. And the logistical space for realizing the coupling structures was tight. Moreover, the topping had totally different construction logistics than the transformation of the existing shell, which required scaffolding, while one long side faces the water. Quite challenging, then, but if parties who trust each other believe in the end result and record choices early on, you can do something unique with smart solutions." Ector: "And the beauty of this project is: the end result looks exactly as envisaged in the tender." ζ



