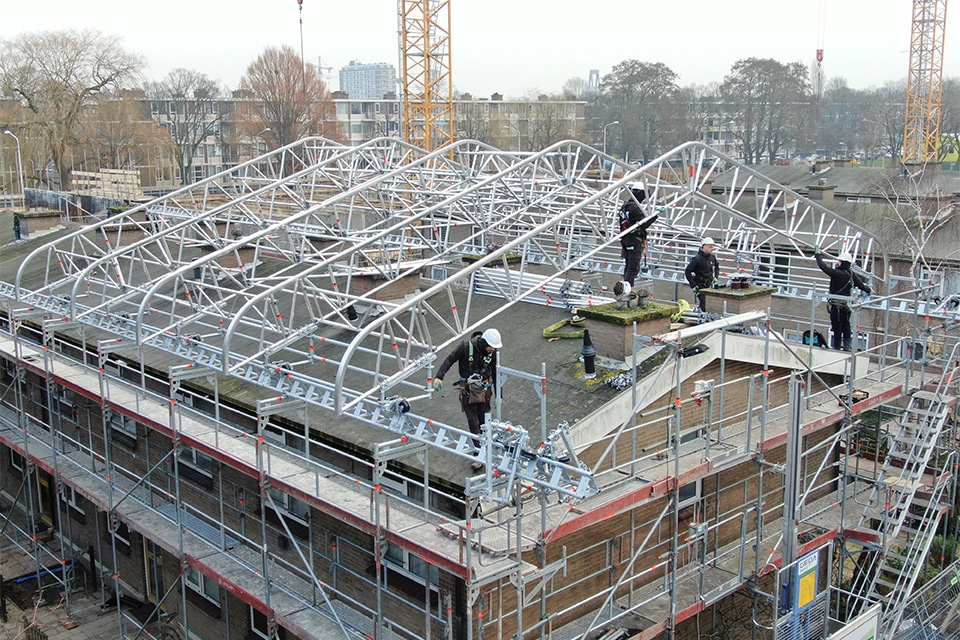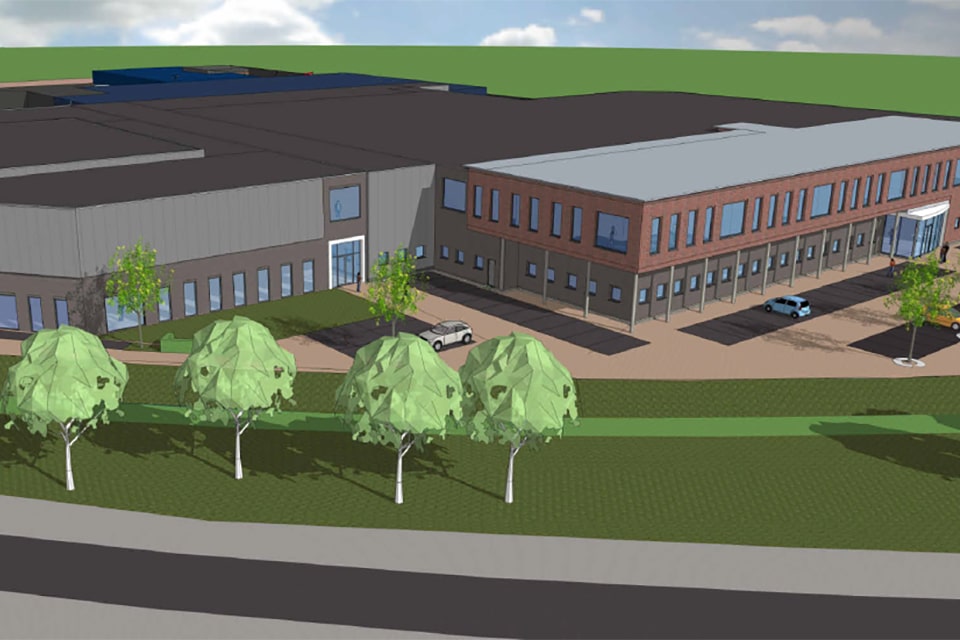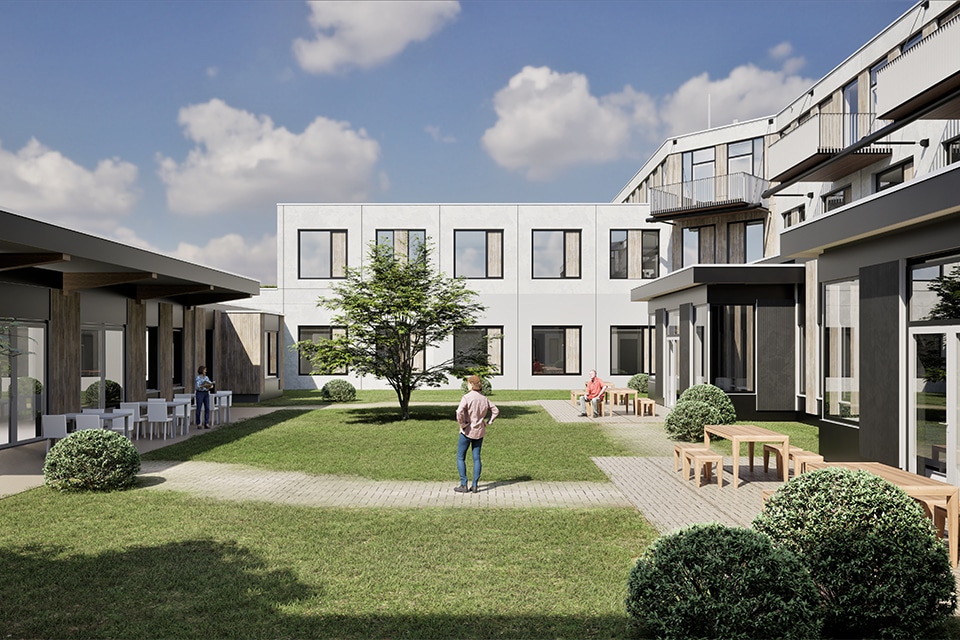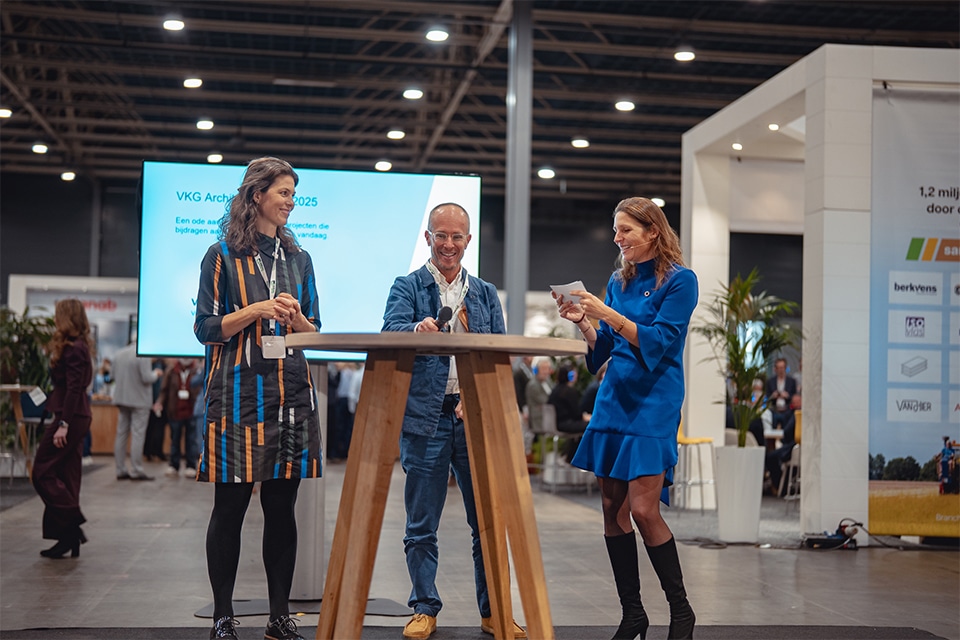
Two parking garages: Accounting for over 1,700 tons of rebar and 10,000 m3 of concrete
Under the apartment buildings of the Jaagpad are two parking garages. The garage under the rental apartments has one layer; the garage under the owner-occupied apartments has two layers. Together, the garages form the foundation for the more than 400 apartments above. Contractor company T.W. Augustinus bv carried out the concrete work and reinforcement.
It was a project of stature. The construction of the parking basements involved over 1,700 tons of rebar and over 10,000 m3 of concrete. Full responsibility for this lay with Aannemersbedrijf Augustinus bv.
Construction of parking garage
Before the concrete construction of the double-story parking basement could be started, Hesto constructed a sheet pile pit with bored piles in it, after which the sheet pile pit was excavated in the wet with eventually an underwater concrete floor over one meter thick. After pumping out the pit, Augustinus started on the foundations, which consisted of piers, elevator pits, foundation beams and piers for the tower crane. Over this, the basement floor was poured, which in turn was equipped with basement walls, columns and support beams for the apartments. "The support beams were made on Layher support in the work," says Hendrik-Jan Broekman, foreman for Aannemersbedrijf Augustinus. "Under the two-story parking garage alone, this required one kilometer of beam per layer!" The intermediate floor was executed with hollow-core slabs, the screed with wide slabs.
Coupling beams and walls
"The connection of the joists to the walls was not easy," Broekman confesses. "The reinforcement of the walls had to remain intact. But it was precisely in the joists that there was a lot of reinforcement, so the connection between joists and walls required the necessary effort. This was really quite a challenge." Yet Broekman talks relaxedly about this challenge. "We are seasoned in projects of this size. We prepare them in detail and solve as many bottlenecks as possible in advance. Moreover, experience shows that unforeseen challenges never come all at once and so far they have always been resolved."




