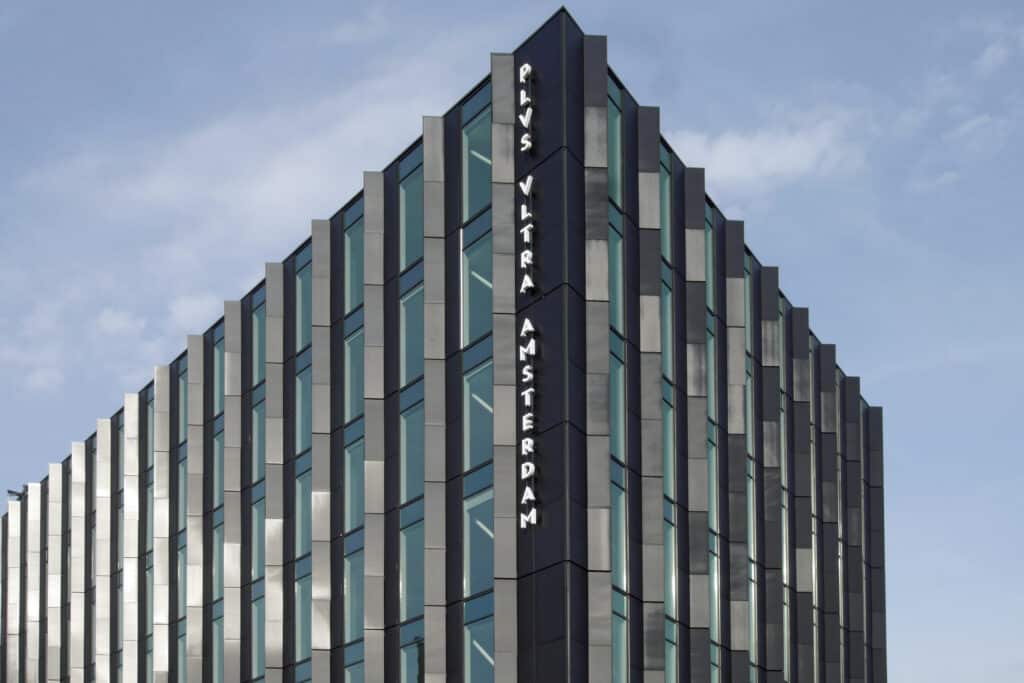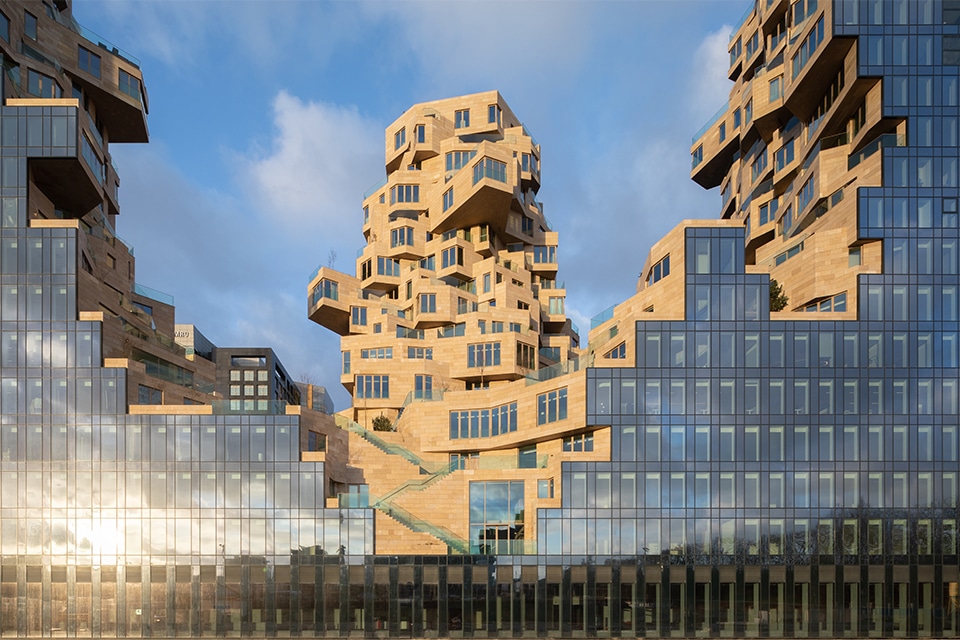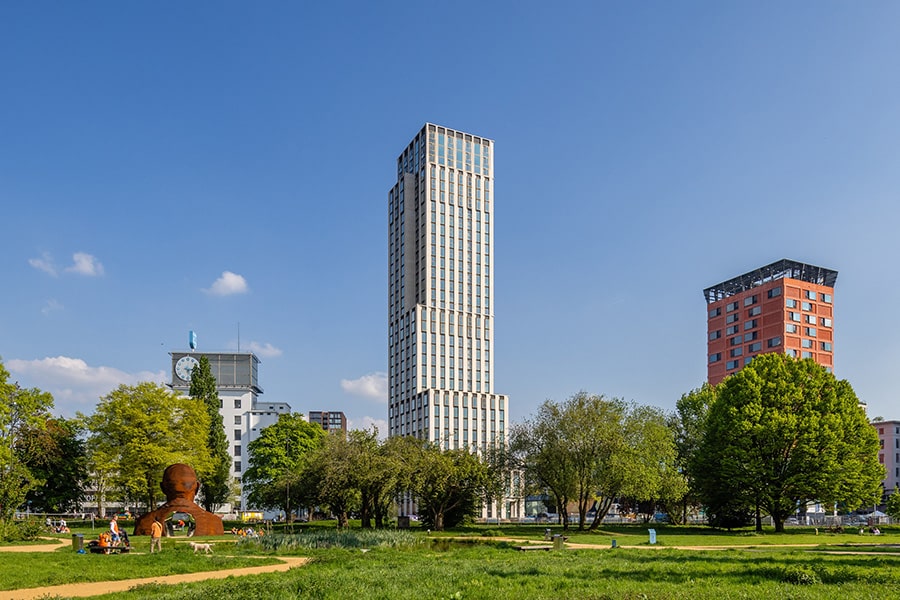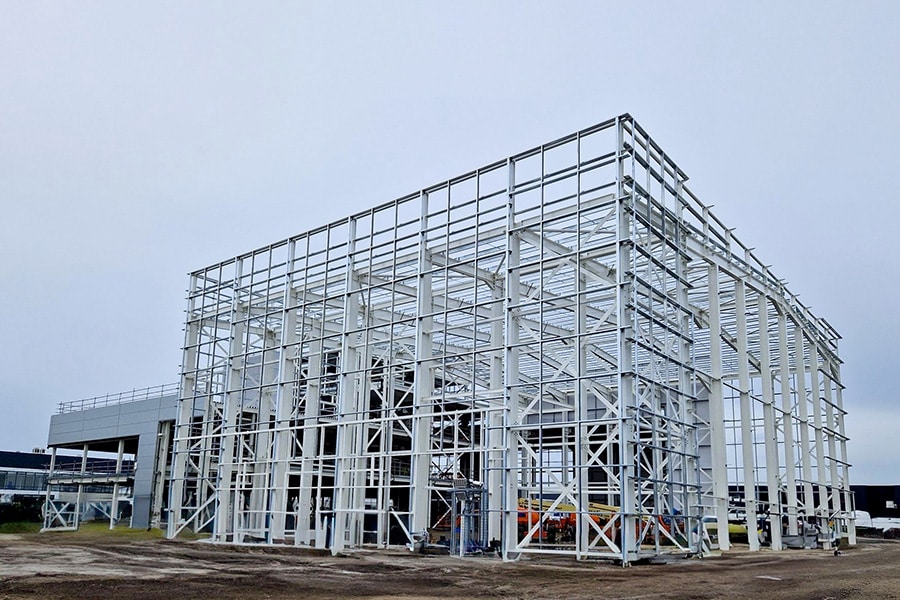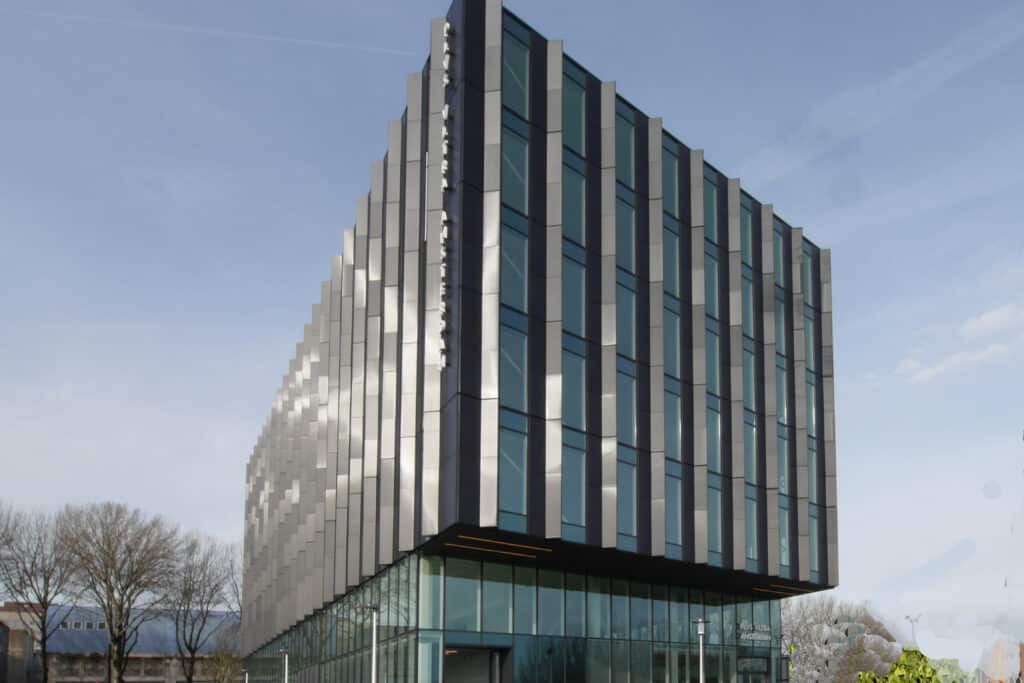
3,062 m2 of element facades for Plus Ultra Amsterdam
Hueck Aluminium Profieltechniek BV offers high-quality and market-oriented solutions in the field of aluminum windows, doors and (curtain) facades, as well as aluminum profiles for industrial and project applications. The originally German family business has everything under its own control: from casting the press blocks and correcting the dies to extruding, painting and/or anodizing the profiles. Years of knowledge and expertise (since 1814) have led to an extensive and loyal customer base and an impressive project portfolio, to which multi-tenant building Plus Ultra Amsterdam was added at the beginning of this year.
A prestigious and BREEAM-NL 'Outstanding' building for the Life Sciences & Health sector was opened at the Medical Business Park in Amsterdam Zuidoost on February 13, 2024. Plus Ultra Amsterdam concerns a development by Kadans Science Partner and was designed by architecture firm cepezed. The building offers an interesting mix of offices and laboratories, as well as an inspiring environment for students, scientists and entrepreneurs to meet, network and innovate. This has created a perfect ecosystem for medical progress. Commissioned by Wijnen Bouw, De Groot & Visser provided the building with 1,128 m2 of curtain walls and 3,062 m2 of Trigon Unit EL element facades by Hueck. Combined with the vertical slats of black PV panels, the facades immediately catch the eye.
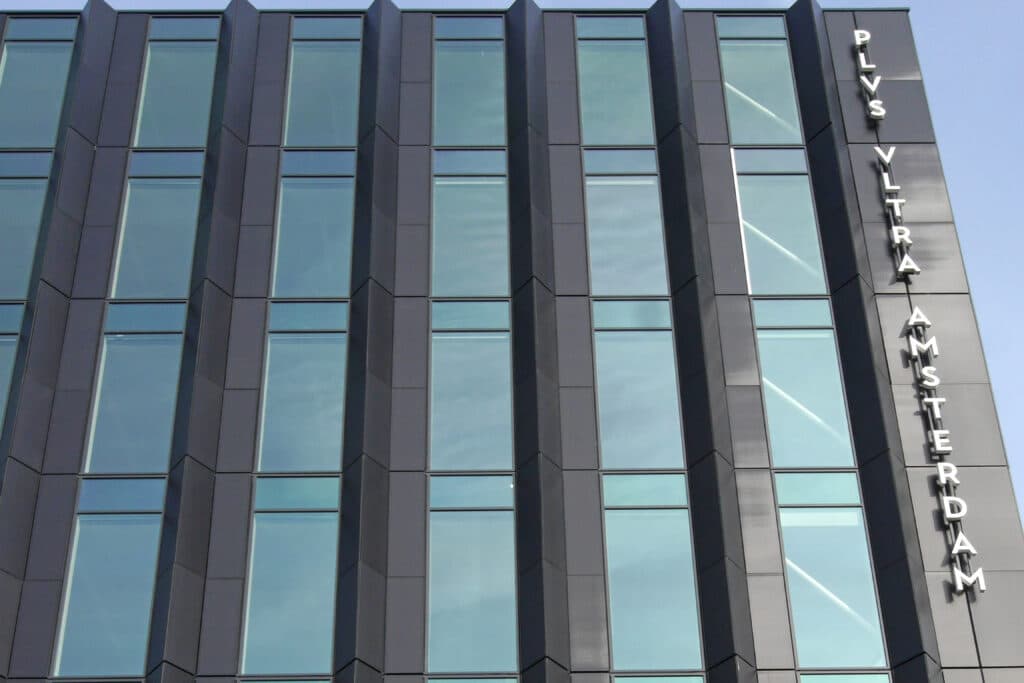
System with interior glazing
"To increase the energy performance and simplify the installation, the element facades were constructed on a system basis with interior glazing," says Rob van der Sloot, Senior Sales Manager at Hueck Benelux, which has been part of Hydro Building Systems since March 2024. "Here we integrated a window system into the element facades. This also enabled the fire resistance requirements to be demonstrably met. Uniquely, the element façade for Plus Ultra is our first element façade to be constructed and tested in a fire-resistant version. Both from inside to outside and from outside to inside."
Excellent wind and water resistance
"The Trigon Unit EL element facade is both an aesthetic, functional and fire-resistant facade and fully complies with the applicable standards and guidelines of the VMRG and the Building Code," Van der Sloot emphasizes. "All element facades are attached to the floor edges with a special construction. This construction can absorb the floor deflections so that wind and water tightness is guaranteed at all times. The system has been tested with three levels of sealing."
Energy generator and shading
After the element façade was completed, the black PV panels were hung on metal racks on the element façade. As a result, they not only act as energy generators, but also form a passive sunshade that is optimized for each facade orientation. This allowed the transparent facade sections to be floor-to-ceiling, which is good for daylighting and views. This has a positive effect on the experience and health of the users.
