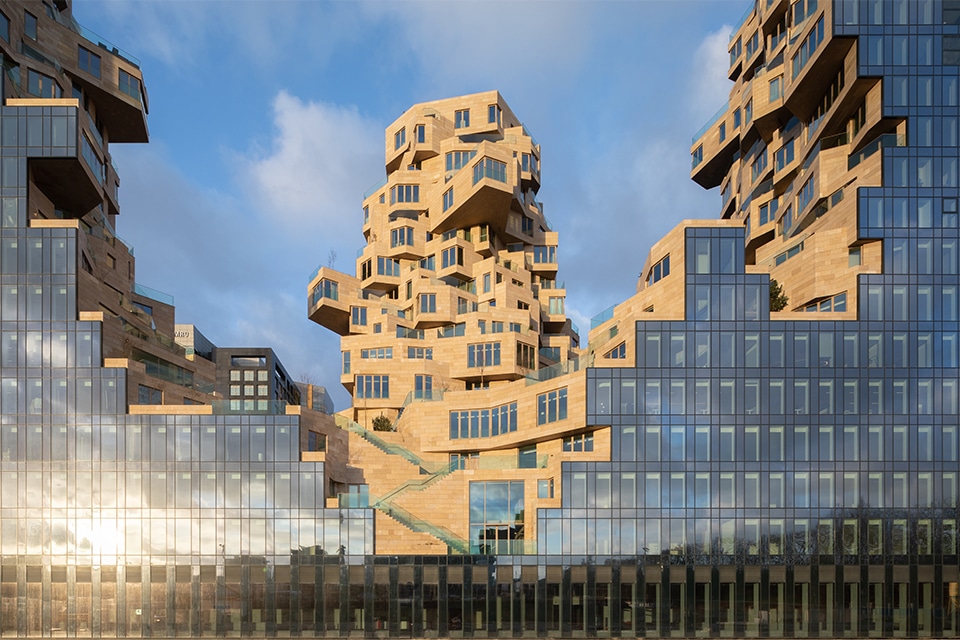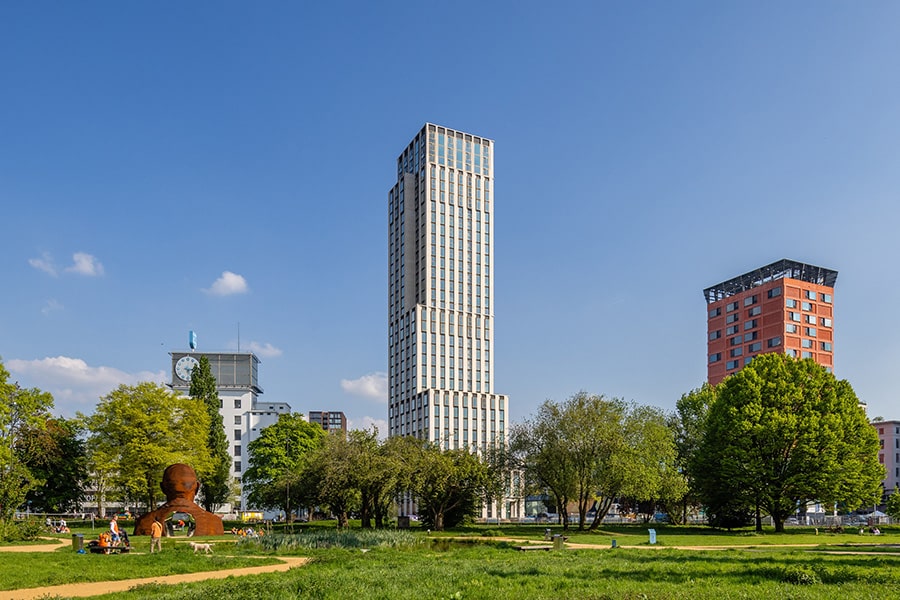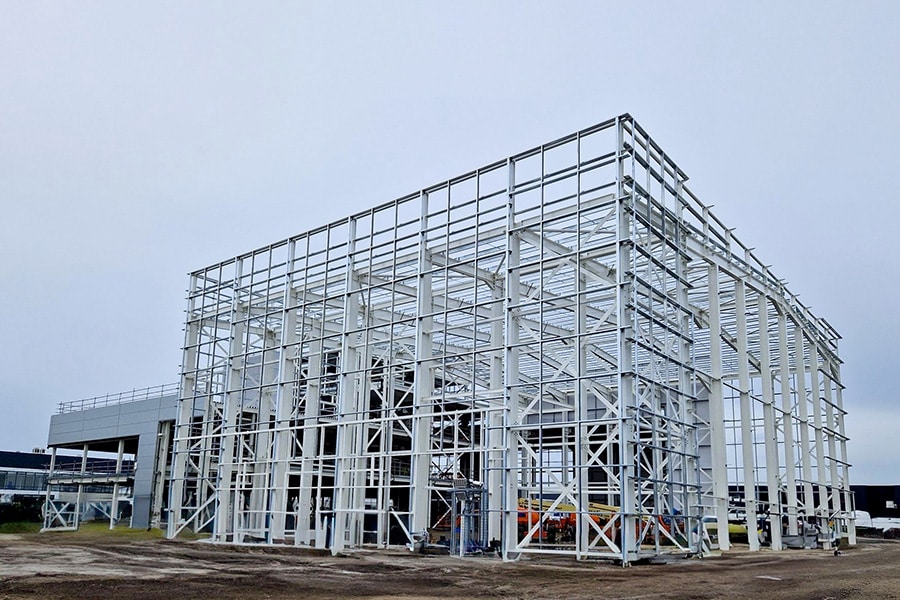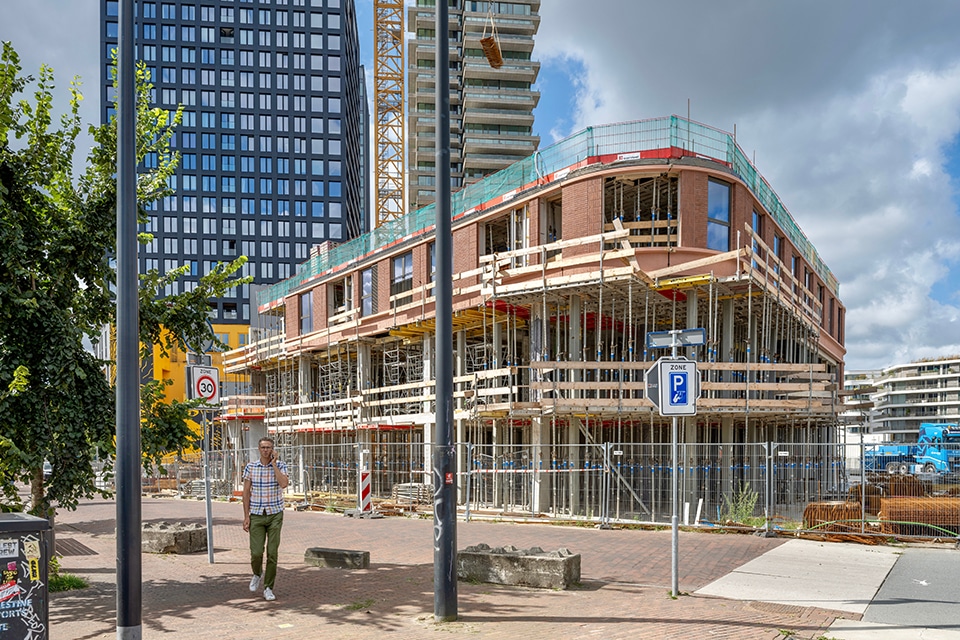
880 precast concrete elements for Netherlands' first energy-positive residential tower
BrinkToren, Amsterdam
With the realization of the 90-meter high BrinkToren, the high-rise strip on Amsterdam Overhoeks gets a striking finishing touch. The sustainable and green residential tower will be the first energy-positive residential tower in the Netherlands and will build a bridge between the new Overhoeks district and the garden village Van der Pekbuurt on the other side of the Buiksloterkanaal canal. From 2025, about 600 residents and neighbors will be able to live, work, study, do business and relax here to their hearts' content. One of the eye-catchers of the tower is the vertical PV panels on the solar facades, which are stylishly alternated with acidified architectural red concrete and collapsed brick strips, mounted on approximately 880 precast concrete facade elements by Loveld N.V. of Aalter.
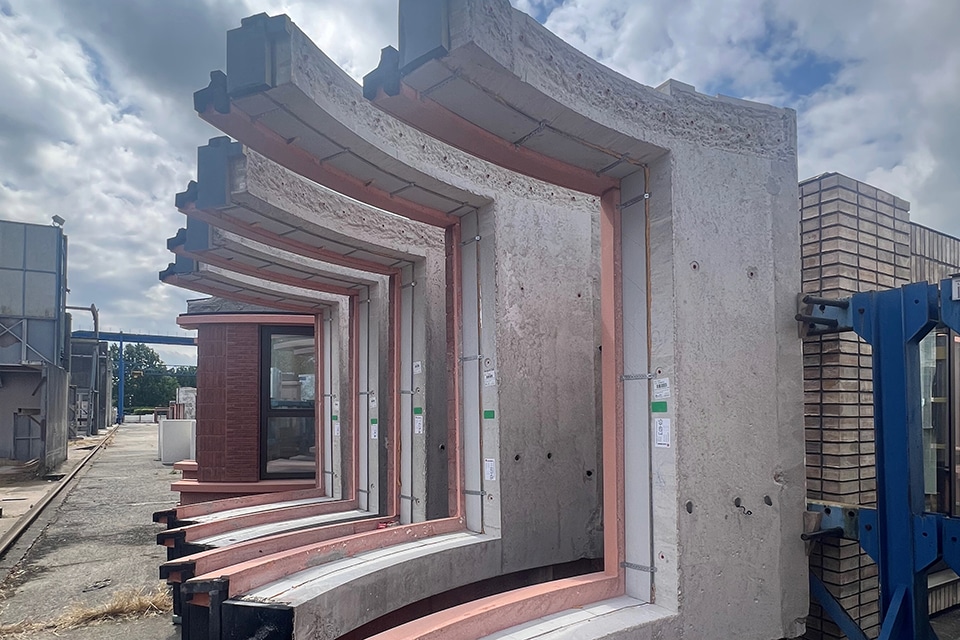
BrinkToren is an initiative and development of Xior Student Housing (Xior BrinkToren NV), DubbeLL neighborhood developers, Ymere and Gemeentelijk Vastgoed (housing corporation). The striking residential tower was designed by Mecanoo, while Cordeel Amsterdam VOF is responsible for its realization. On behalf of this contractor, Loveld is producing the concrete sandwich façade elements, which consist of an outer shell in architectural concrete and brick combined with high-quality insulation and an inner shell in load-bearing gray concrete. Moreover, the Belgian facade architecture specialist provides all facilities for the main contractor and subcontractors to pre-install their building materials, joinery and techniques in the prefabricated elements in advance and under the best climatic and labor conditions. "This significantly reduces the pressure on Amsterdam-Overhoeks," says Vincent Termote, Project Sales & Development Manager at Loveld. "A godsend, because of the busy inner-city location and tight construction site."
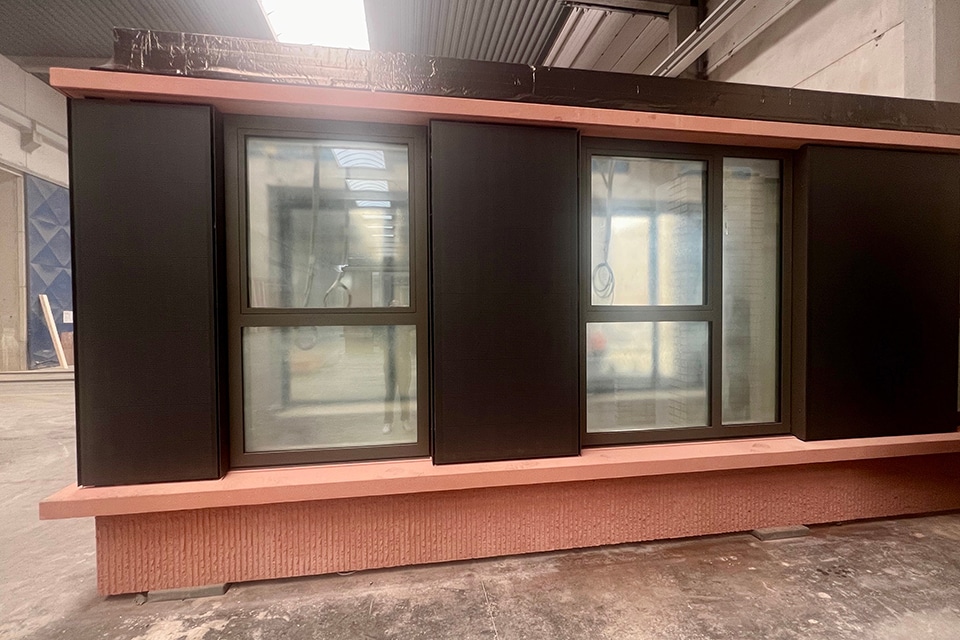
Complete pre-assembled elements
The precast elements are produced in Loveld's production hall in Aalter. "Of all the energy put into this production, approximately 75% comes from our own people," explains Termote. "The remaining added value is taken up by the installation and assembly of other elements such as joinery, glass, balustrades, techniques for electricity and PV and water and wind sealing and is carried out under the auspices of the main contractor." As an example, he mentions the frames and windows, which are completely glazed and pre-assembled including balustrades. But also the technical ducts, cables and pipes for the PV panels. "Thanks to this approach, the PV panels can immediately be mechanically attached to our concrete sandwich elements. Then the elements are transported just-in-time and including PV panels to the construction site, where they are stacked like Lego blocks. The electrical supplies for the PV panels can then be connected quickly and plug-and-play, creating a working solar façade in no time."
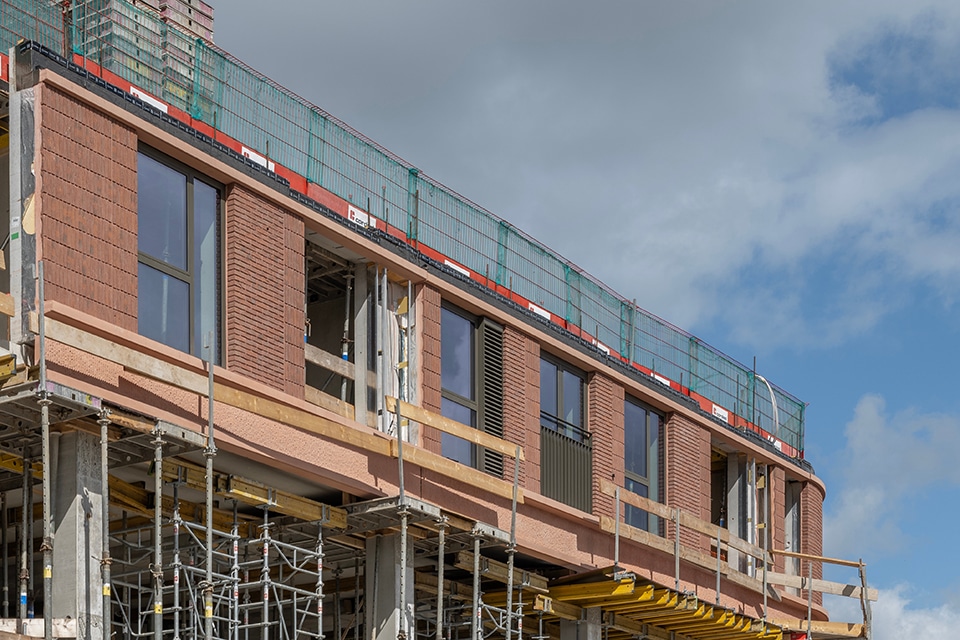
Fragile and complex
One challenge in this project, according to Termote, is transportation, because the concrete elements including PV panels are quite fragile. "Loading and unloading is very close," he says. "Moreover, in this work we are dealing with very large elements up to as much as ten meters. As many as forty (!) electrical conduits were collapsed into certain elements to enable the technical coupling of all the PV panels. In addition, bat boxes and bird houses were incorporated into the insulation core between the outer and inner leaf in several places." Most challenging, however, is the floor plan of the BrinkToren, he says. "Usually a precast building is designed as rhythmically and simplistically as possible to avoid complexity in production. In this case, however - similar to the Burj Khalifa - a fairly wide base was chosen that gets narrower and narrower with each number of floors. There are also a lot of round facades with different radii that had to be made in precast concrete. We had to adapt our formwork to this. That, combined with the pre-assembled PV panels, makes this project quite unique."

