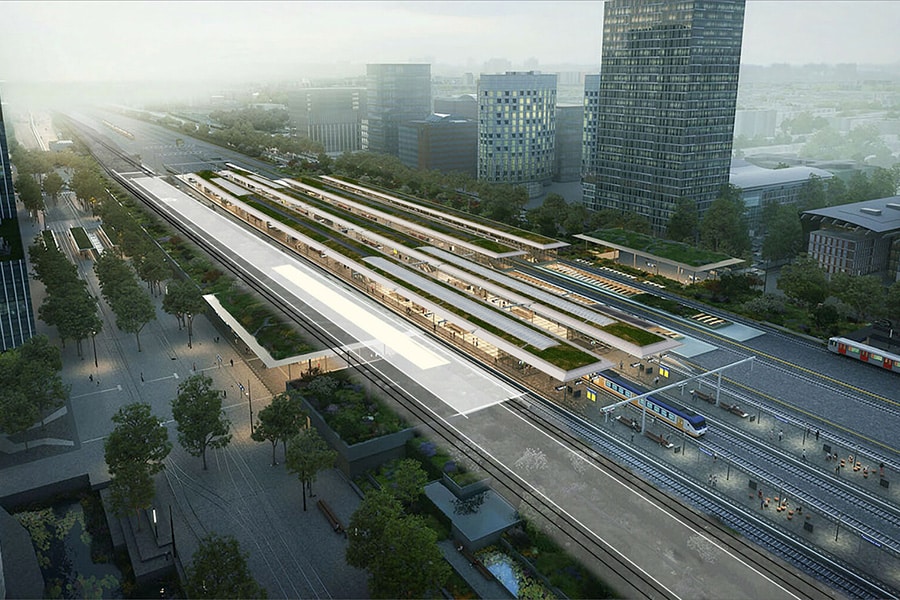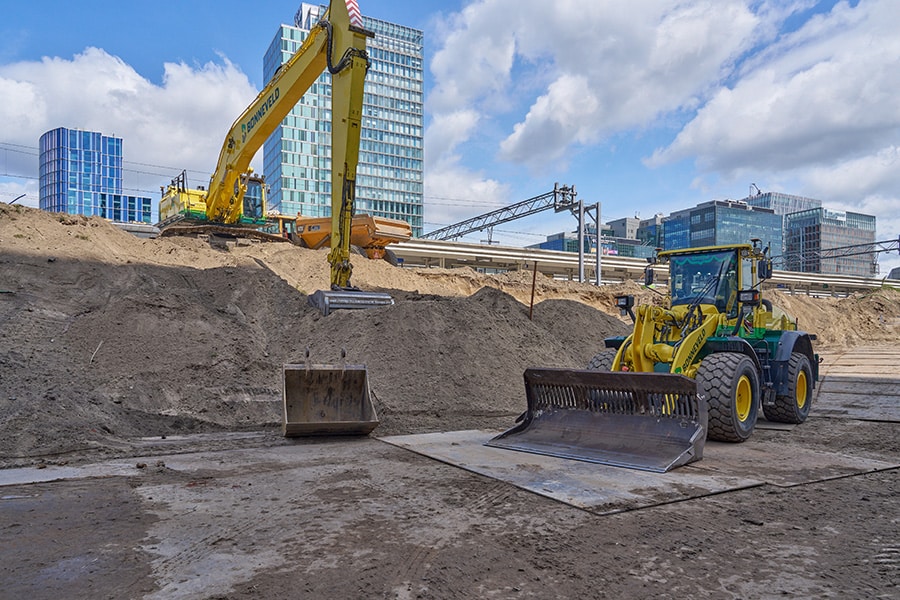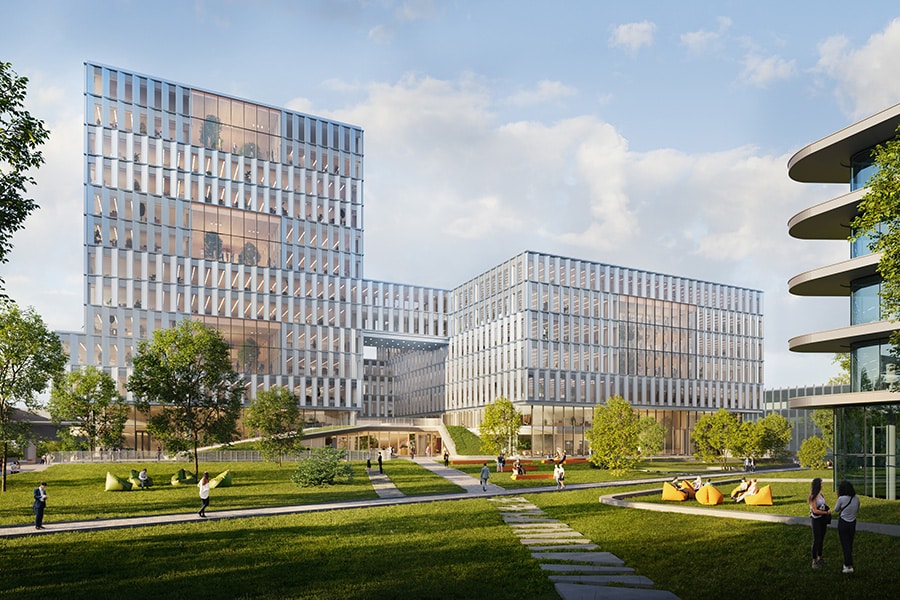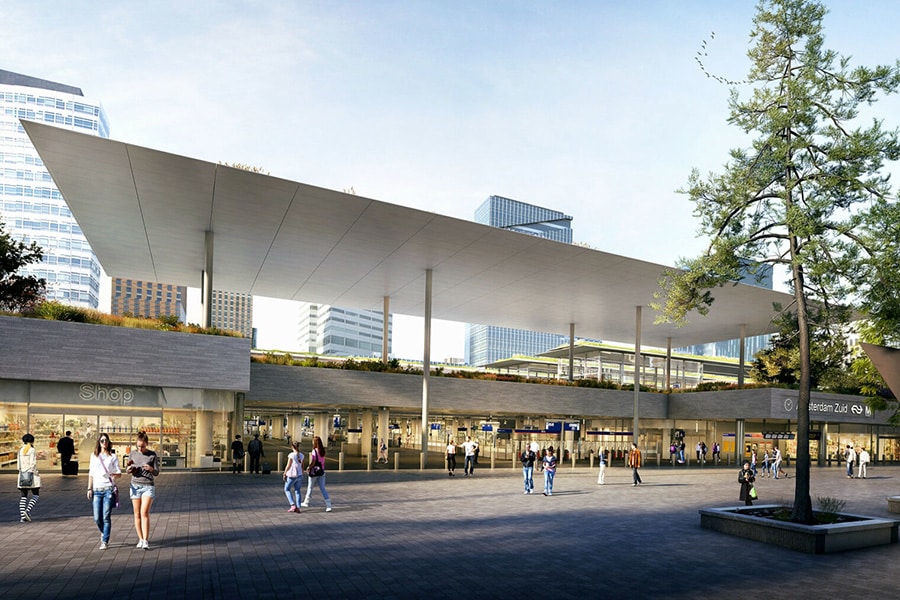
AIR Offices brings together aesthetics and working comfort. A feast for the eyes and ears
In the heart of Rotterdam, near the Koopgoot and Beursplein, stands AIR Offices: a striking redeveloped office building with a rich history. Once serving as a V&D and Hudson's Bay department store, the building has been transformed into a sustainable, comfortable and modern workplace that blends seamlessly with the cityscape. Interior Glassolutions made a prominent contribution to the interior of AIR Offices. Indeed, commissioned by developer NEOO, the Veenendaal glass specialist advised and installed the glass balustrades with oak railing, glass walls in the atrium, islands and frames, as well as various flush facades and pressure partitions with a corten steel-look finish. As a result, aesthetics and working comfort come together in a unique way.
Interior Glassolutions specializes in glass systems for interior applications. “With our full-glass walls and doors, we can isolate high noise levels without any problem,” explains director Geurt Roelofsen. “In addition, we offer a variety of solutions in the areas of fire protection, burglary prevention, comfort and hygiene. And our employees don't turn their hand to specials either, as we prove, for example, in AIR Offices.”
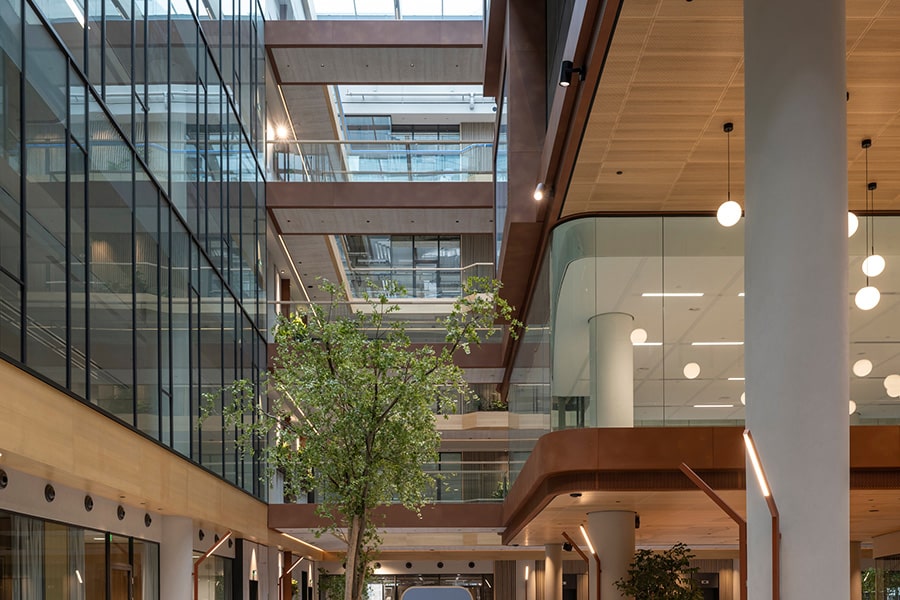
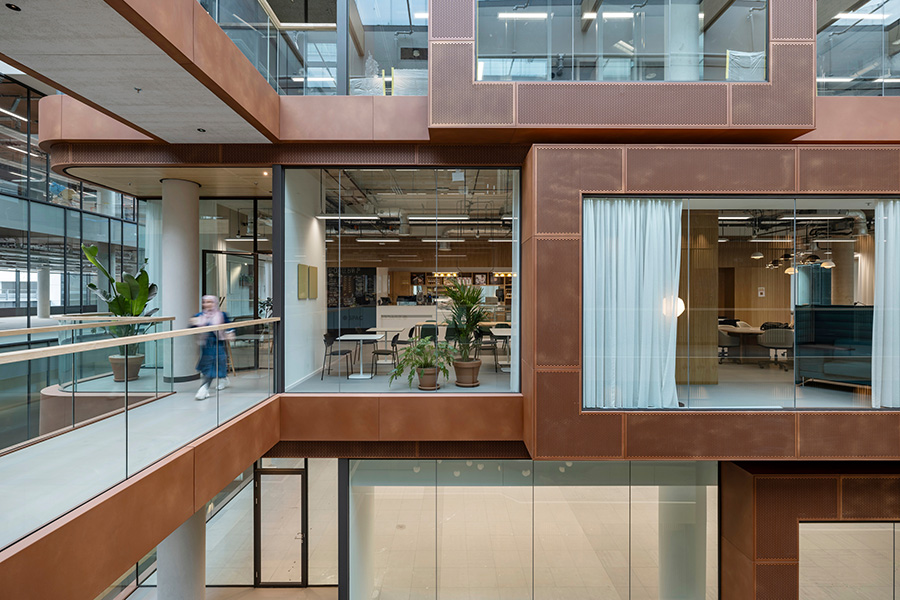
Custom solutions
AIR Offices is the latest reference in Interior Glassolutions“ impressive track record and completed just before the 2025 construction vacations, says Roelofsen, who is particularly proud of this project. For example, because all solutions for this project were custom designed, engineered and produced in a fine cooperation with WOMO Architects and other relevant building partners. As an example, he mentions the facades, doors, balustrades and oak railings. But also the invisible (structural) solutions. ”To allow maximum daylight to flow in, a large glass atrium was created. Large holes were cut in the storey floors to create the desired voids, while a two-story addition provides additional office space.“ To properly accommodate the weight of the balustrades and interior glass facades, Interior Glassolutions engineered and embedded a steel structure into the concrete edges and ceilings. This steel structure was then connected to the contractor's steel structure, with various in-and-out adjustments accommodating deviations in the building structure. ”The entire steel structure was then poured with concrete to ensure a modern and sleek aesthetic."
High noise and durability requirements
Thanks to Interior Glassolutions“ glass solutions, daylighting, optimal sightlines and mutual interaction in and around the atrium are maintained, while noise pollution is not an issue, Roelofsen says. ”In this project a very high noise requirement applied, which our glass solutions meet without any problems. Single-pane glass was chosen. From balustrades to interior walls, achieving a noise reduction of up to 48 dB practical value. Moreover, our single-pane glass contributes to the high sustainability ambition in this project."
The starting point was a BREEAM Excellent score, he knows. “Reducing materials is an important first step for this. By opting for single-pane glass, we save substantially on glass, aluminum, steel and labor time. Moreover, all our solutions are recycled or 100% recyclable. At the basis of the solutions lies aluminum from the Netherlands and Belgium and glass from Germany, which is custom processed in our factory in Veenendaal. This keeps our CO2-footprint is limited. This is also reflected in the EPDs (Environmental Product Declarations) that we can provide of all our products.”
Flush appearance
The bulk of the profiles for AIR Offices were custom extruded, Roelofsen says. “This is because WOMO Architects valued a flush appearance. For example, for the curtain wall, where the aluminum profiles now run flush with the glass.” The extrusion work was done entirely in-house by Interior Glassolutions, while for the bending of the oak balustrade railings, collaboration was sought with a local woodworker. Due to the busy inner-city location, the bulk of the (glass) solutions were delivered and moved in during the evening and night. In doing so, Interior Glassolutions delivered custom work in every area, resulting in a beautiful workplace.
