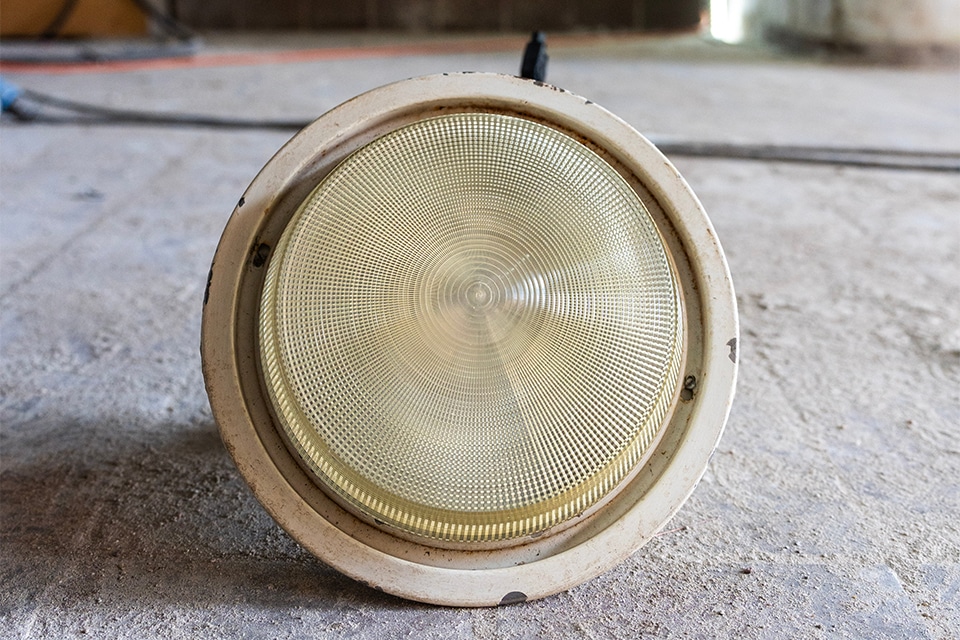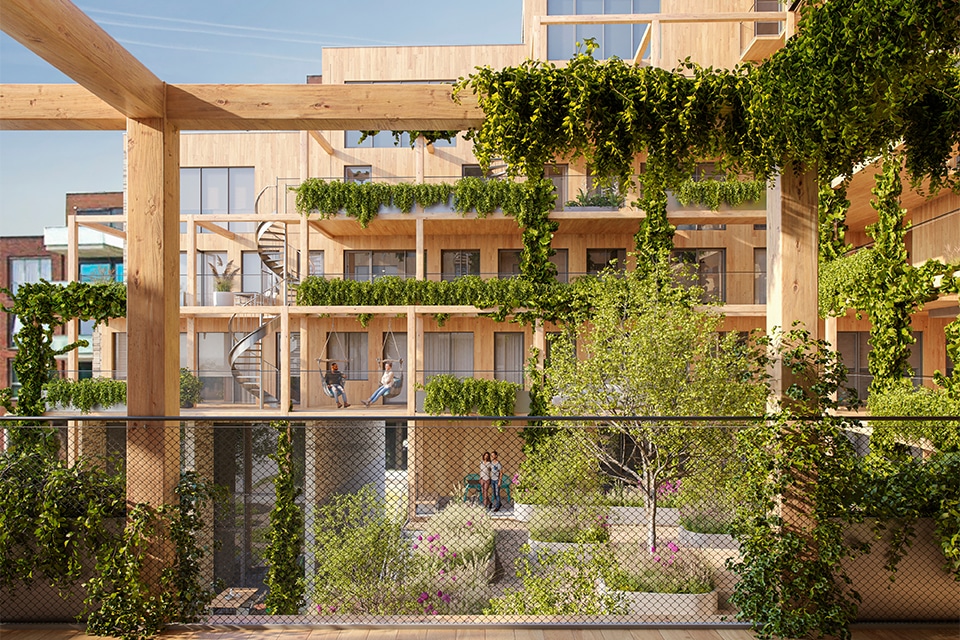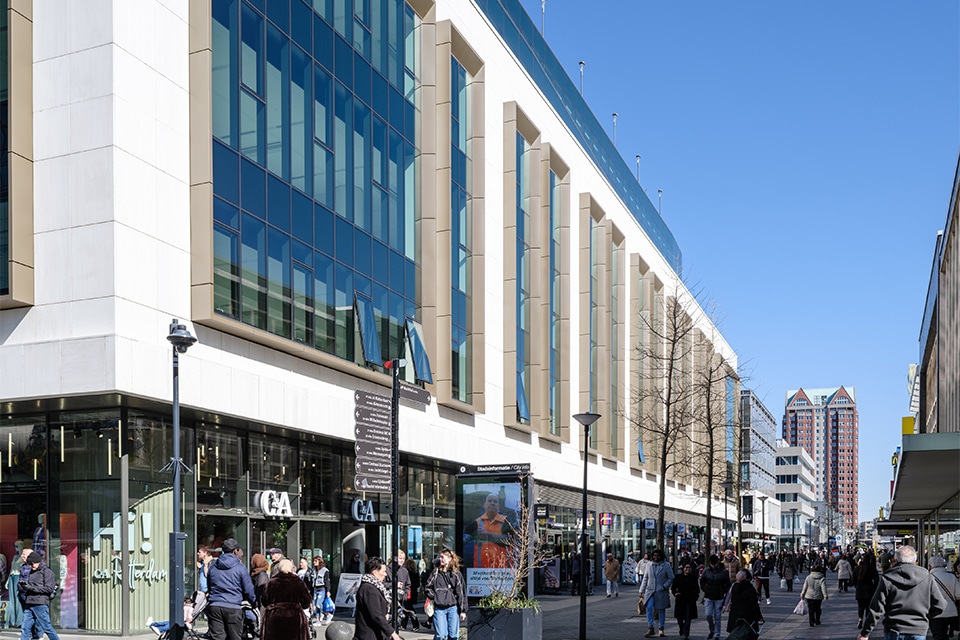
'Assured of sufficient fresh air'
"A good ventilation system is essential to let buildings and users breathe, ensure their health and comfort, and prevent moisture problems," knows Johan Mes, Commercial Director at STEBOMA. "By ventilating, used air is removed to the outside and sufficient fresh air comes in. This can be done in several ways. STEBOMA is happy to help clients select the right system for each project. Whether it's residential construction, commercial construction, healthcare, retail, schools or parking garages: we have everything we need to make projects succeed from design to completion."
STEBOMA's expertise is increasingly in demand in stacked housing construction, which often combines residential functions on the floors and general functions in the plinth. Because these functions each have their own ventilation requirements, good coordination in the preparatory phase is essential, Mes said. "Our LEAD engineers and BIM modelers are happy to help think about the best solution for each project. In a construction team with the contractor and electrical, plumbing and central heating installer, we like to coordinate the installation techniques and construction details. In doing so, we pay maximum attention to, among other things, applicability (dimensions), performance (yields), ventilation calculations as well as legal requirements and standards."
Once the designs are agreed upon and the demarcations are determined, the job is transferred to STEBOMA's execution team. "Whereas our project managers are responsible for technical execution, process monitoring, planning and finances, our work planners ensure that materials are ordered and delivered on time," Mes said. "In addition, the work planners determine the installation sequence. All components for the homes are assembled at our production site. For example, think of the air ducts, bends and reducers, which minimizes installation time on site. A prerequisite, now that lead times are becoming ever shorter. As soon as the last floor is completed, our fitters install the over-roof slips. Here, particular attention is paid to the air supply and air discharge locations, preventing contamination."
If applicable, chimney caps, heat exchanger units and exhaust and supply fans for the common areas will also be installed on the roof. The ventilation units and rosettes in the homes are installed during the finishing phase. "Then our control team is ready to check and control, according to the design specifications. The ventilation of other types of spaces with residential functions and, for example, parking garage ventilation are also provided by us. This ensures that the client and users always and everywhere have sufficient fresh air."



