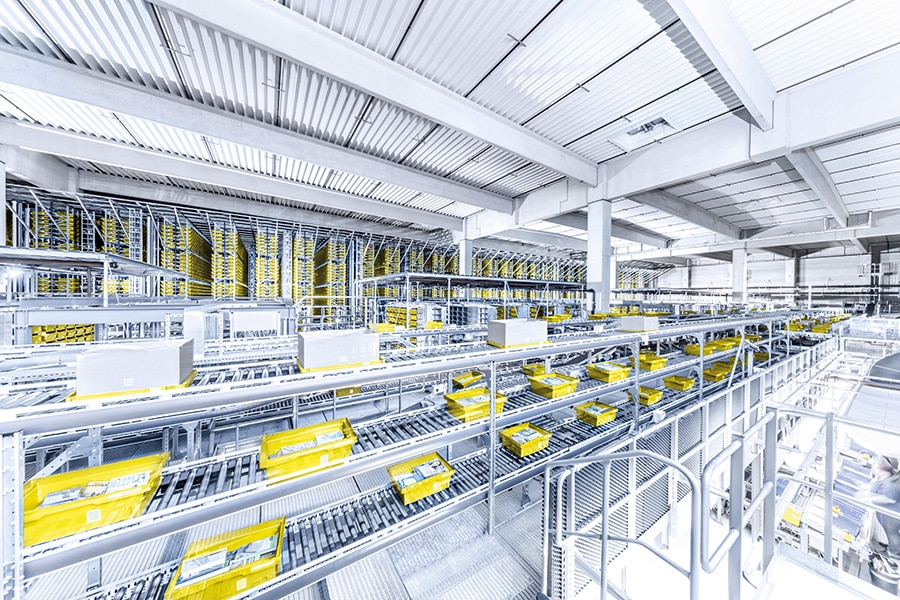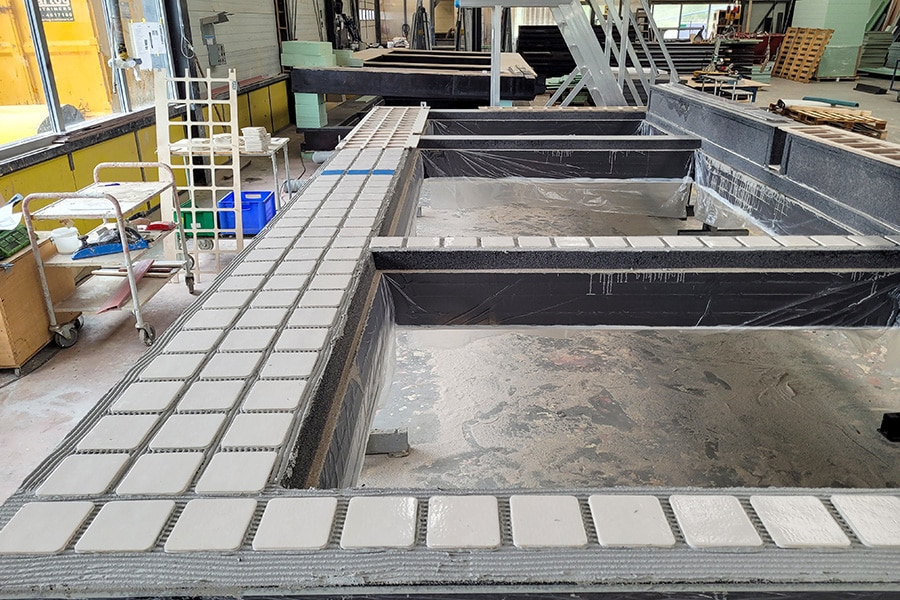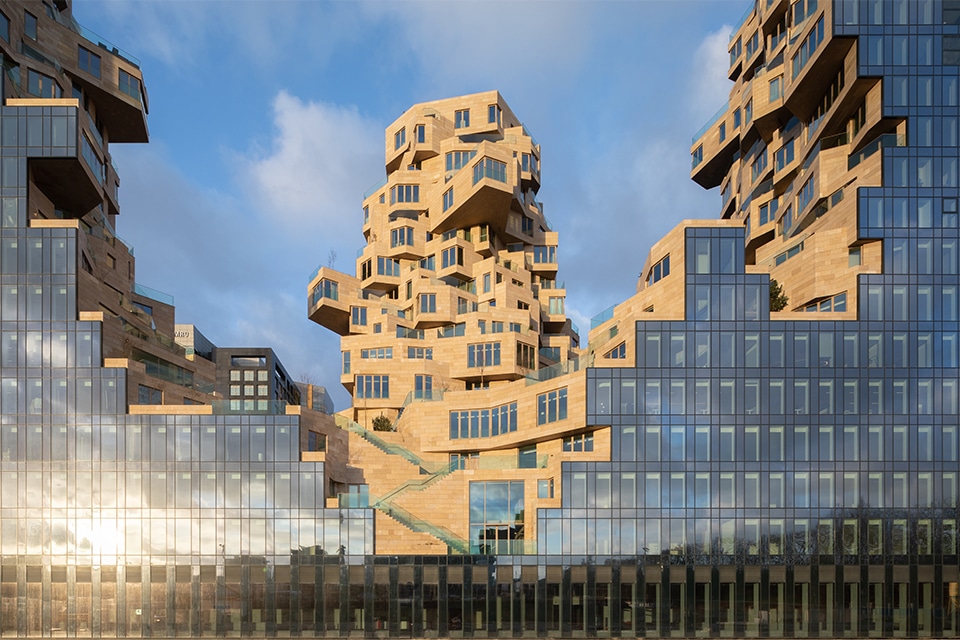
Healthy and comfortable indoor climate in Ursulinenhof Hasselt
Where in the past the Ursuline School in the heart of Hasselt was a prominent part of the city center, it is now the turn of an eye-catching new construction project. The central playground of yesteryear made way for an "inner street" with no fewer than 104 assisted living apartments around it. With a smart ventilation system for each apartment and outdoor shading, Renson contributes here to a healthy and comfortable indoor climate.
Christian Lemmens (a2o architects): "In addition to the assisted living apartments, Ursulinenhof also consists of a brasserie, home care and nursing station in the building block with sober brick and aluminum façade finishes. A second - striking copper - volume houses an orthoshop, hair salon, chiné, speech therapy and multipurpose room in the building's glass plinth. Those two building blocks "embrace" the central "inner street," as school buildings used to do with the playground. Both volumes consist of a total of five floors."
Screens prevent overheating
For the design of the apartments, a healthy and comfortable indoor climate was high on the agenda. Outdoor blinds were required by the Assisted Living Act, but aside from that, both architect and builder were convinced to choose Fixscreen fabric blinds from Renson. "The big advantage is that even with the screens down, the view outside is maintained, while you still block the sun before it can even reach the glass and cause it to heat up inside," Lemmens explains. "Another nice thing about the architecture of this project is that both the fabric boxes and the side guides of the screens could be almost completely concealed in the facade. That and the fact that all the aluminum components of the fabric awning were available in a color that matches the color of the windows for the entire project to perfection means that they do not interfere with the design at all." Thanks to optimal wind resistance of up to 130 km/h (!) from the Renson Fixscreens, there is also no need to worry in extreme weather conditions.

Corner windows: screens without an annoying corner profile
In the design, certain flats featured corner windows. Designed with corner-by-corner glazing without a column in the corner, the architect was specifically looking for a solution to subtly integrate exterior awnings here as well. For this he again turned to Renson, which has a specific corner awning in its range with the Panovista Max. The zipper on the corner ensures that even with the screens down, the panoramic view is optimally preserved. This is because there are no cables or side guides in the way where both screens meet at the corner.
Smart ventilation per room
The choice of the demand-controlled or 'Smartzone' C+ ventilation system demonstrates that the issue of healthy indoor air was also an important theme in this new construction project. The Healthbox 3.0, as the central ventilation unit for each apartment, regulates the removal of contaminated indoor air per room. This means that the unit will only ventilate more in those rooms where - based on continuous measurements via detectors per room - it detects an increase in CO2-, moisture or odor content in indoor air detects. Of course, according to Lemmens, the low cost of consumption played a major role in the selection, as did the limited size of the box and the fact that it involves a single air duct system. The polluted indoor air that is exhausted on a room-by-room basis is continuously replaced by fresh outdoor air through Renson's Invisivent Air Basic window vents, which were mounted on top of the windows.
Lemmens: "The main advantage of this C+ ventilation system is that residents do not have to worry about it. The best possible indoor air quality is provided fully automatically. And that was also a clear condition for the building owner, because energy-efficient living should not be at the expense of ease of use and living quality."




