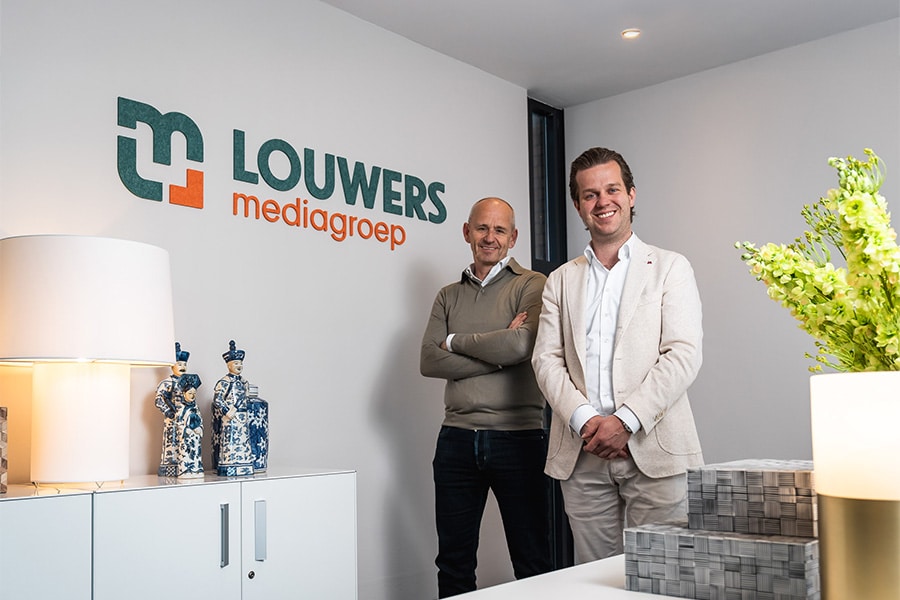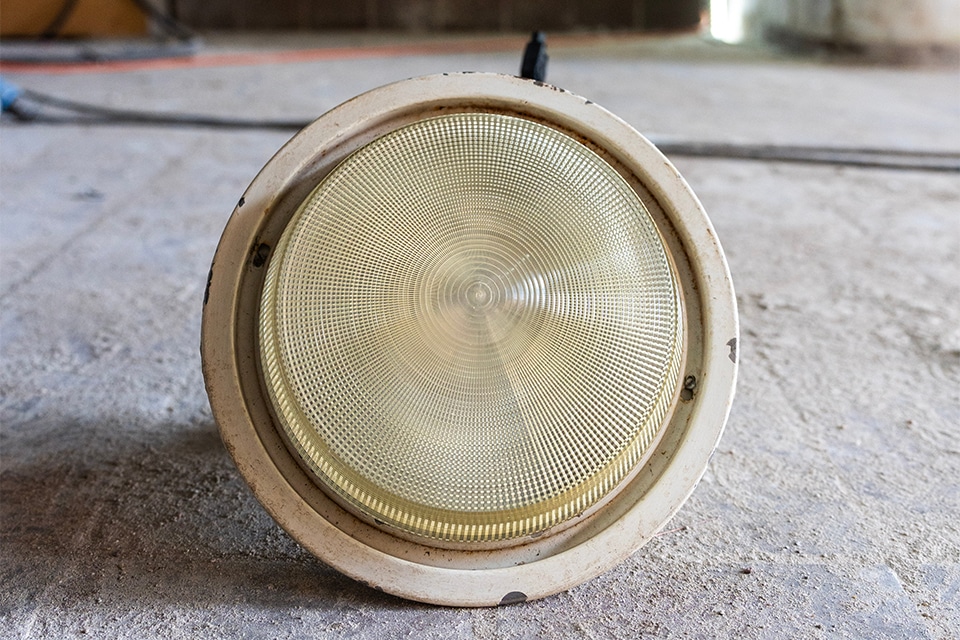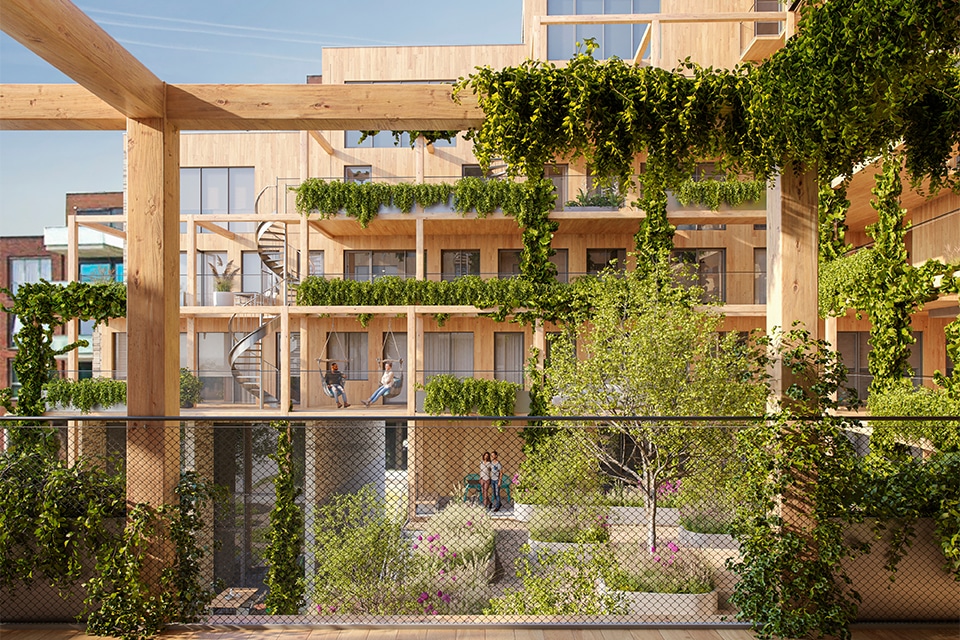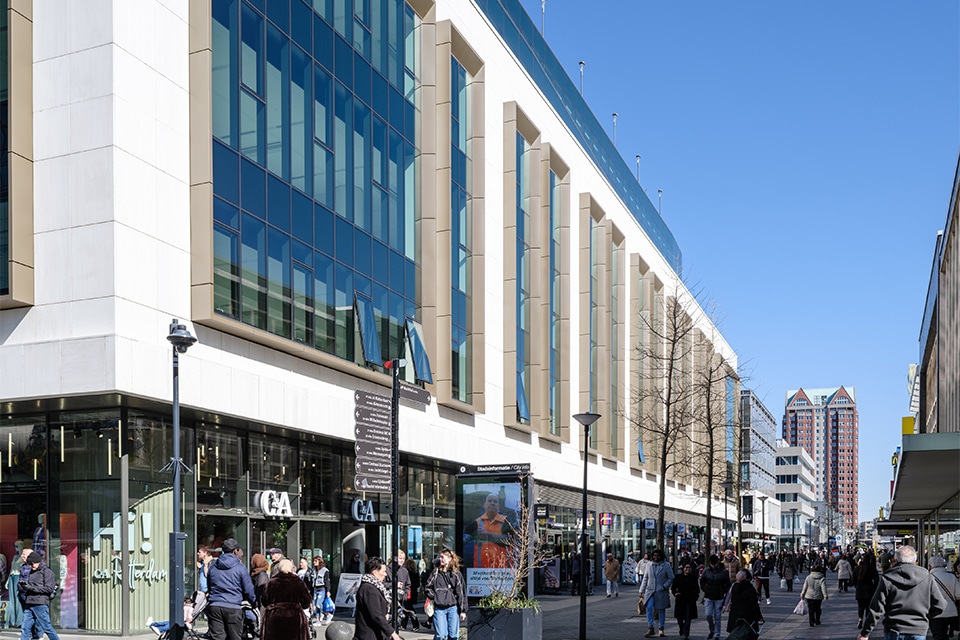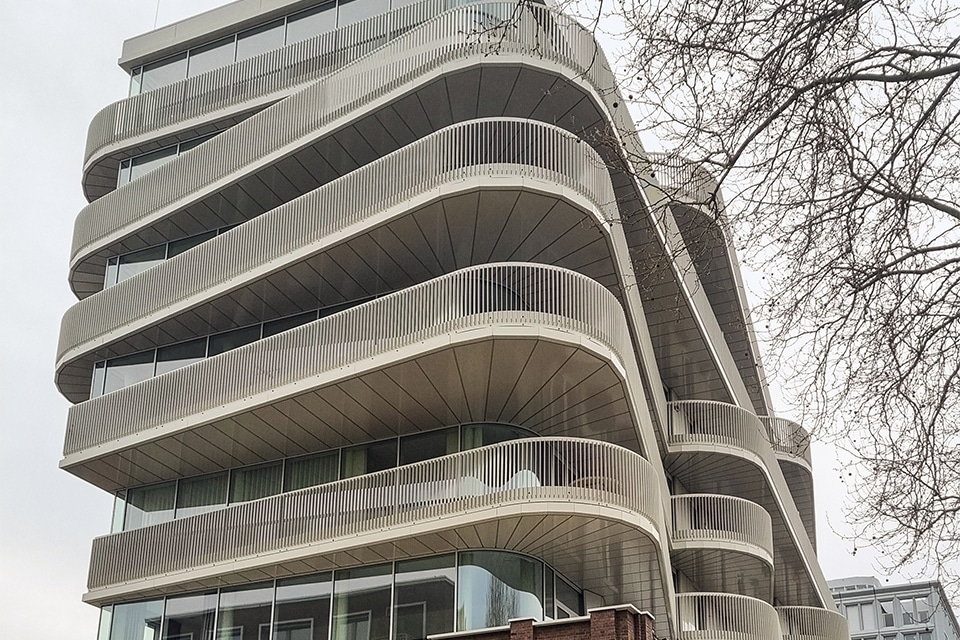
High-profile facade for Oranjekade block E
A special architectural residential building has been realized in and on the former headquarters of EDAH in Helmond. Oranjekade Block E provides space for 24 apartments with a wide variety of housing layouts and outdoor spaces. Only the facade of the former headquarters has been retained, the rest has been completely rebuilt. Thanks in part to Aldowa's aluminum flashing, an exciting combination of old and new has been created.
Commissioned by façade builder Van Oorschot Aluminium, Aldowa developed, manufactured and installed the aluminum façade panels, cladding bands and ceiling panels for Oranjekade Block E. "We were involved in this project at an early stage in order to translate the aesthetic design of Architects | and | and into a feasible and makeable design for the façades," says Nondas Ntailianas, engineer at Aldowa. "We fitted the lower floor of the elevation with approximately 100 m² of composite and trapezoidal 3D aluminum facade panels. Above that, we assembled approximately 410 m² of composite rectangular facade panels, combined with 750 m² of aluminum ceiling panels and 700 m¹ of aluminum fascia panels for the gable bands and balcony edges."
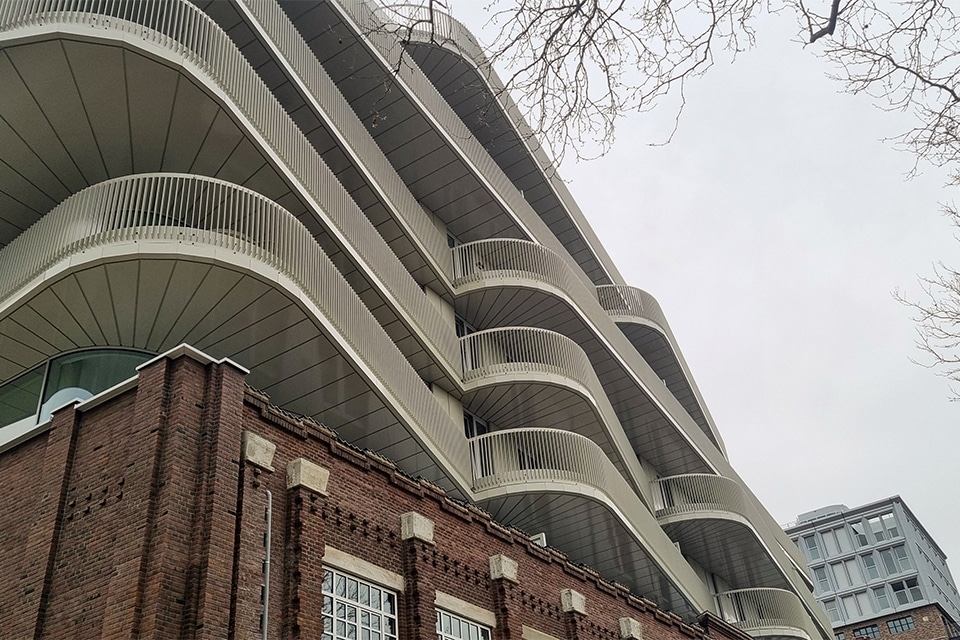
Recesses and detailing
Where necessary, the panels contain specific cutouts, explains project coordinator Lex Buter. "For example, for the electricity and outdoor taps on the balconies and for the sun blinds, the position of which differs for each house. Some panels also contain perforation fields and custom details for integration with Van Oorschot Aluminium's curtain wall structure. Clear coding ensured that the right panels were mounted in the right positions."
Challenging curves
The biggest challenge, however, was the segmentation of the aluminum panels in the round sections of the balconies. "The rear steel structure here was circular. It was up to us to segment our facade panels in line with the steel," Ntailianas explains. "Here, optimal assembly had to be combined with high-quality aesthetics and clean lines. A lot of time and attention was paid to this in the engineering phase in particular, where we opted for a 'reversed engineering' approach. One type of panel was worked out for each curve, ensuring efficiency in production and execution."
To resist oxidation and provide protection from the changing weather conditions, all the facade and ceiling panels are powder-coated. RAL 7044 (silk gray) was chosen as the color finish. All facade panels, ceiling panels and fascia panels were mounted using aerial platforms.
Those who realize dreams are seen
Special lines, exceptional architecture and high-profile facades: whatever dream clients in architecture, construction and infra have: Aldowa makes the wildest ideas come true. "No job is too big and no idea too complex," Buter emphasizes. "We are constantly exploring the boundaries of technology, material and architecture. Moreover, we find a suitable solution for every assembly challenge. Orange Quay Block E is a great calling card for this."
