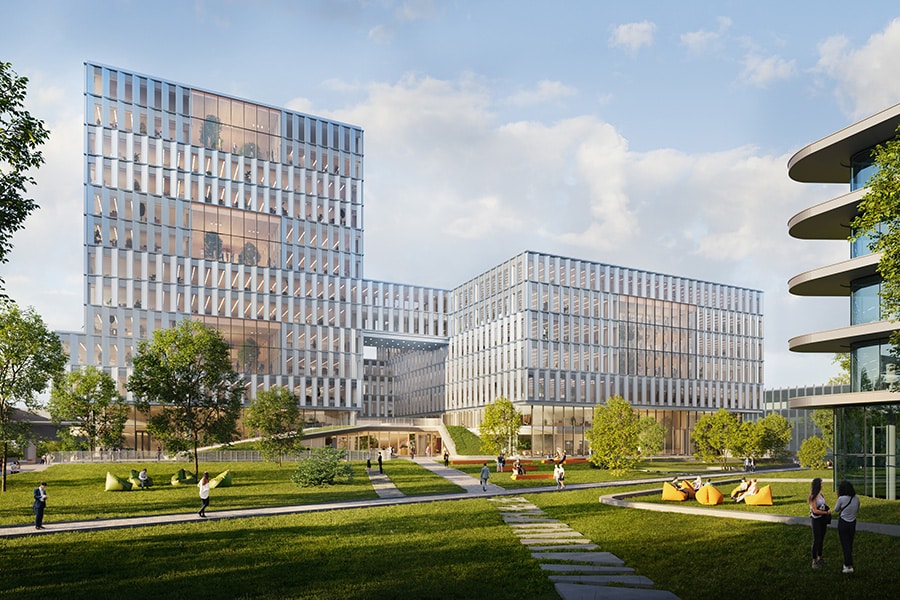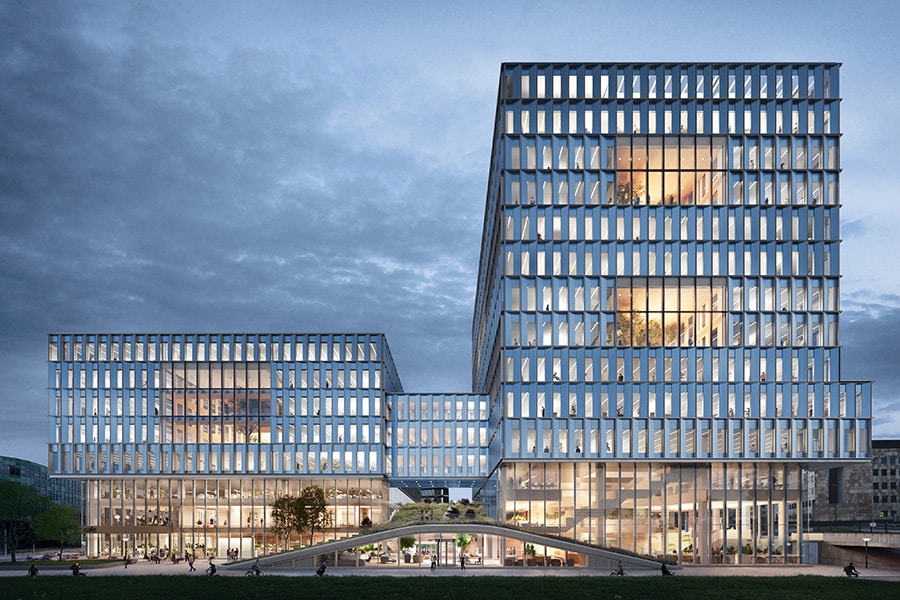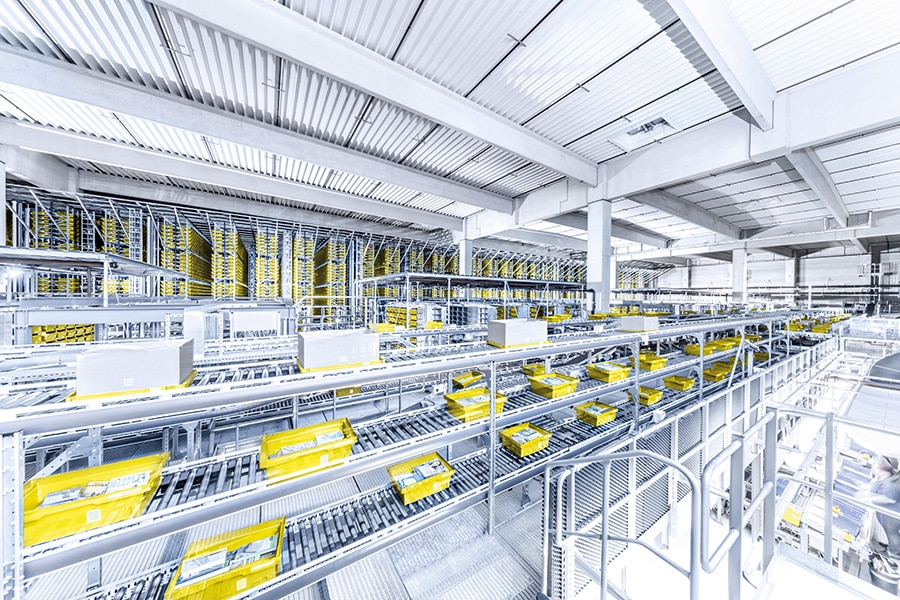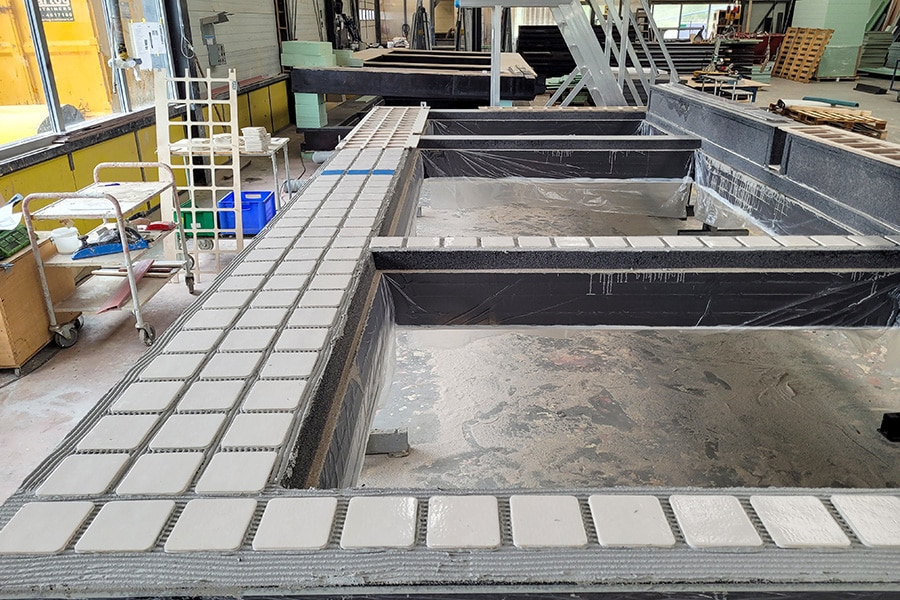
Linden in Amsterdam: paragon of sustainability
A new headquarters location is being developed for ING on Bijlmerdreef in Amsterdam. Linden will be a future-proof and climate-adaptive office with thirteen floors, two interconnected buildings, six atriums and a gross floor area of 51,000 m2. “Ambition is to achieve a BREEAM-NL Outstanding certificate,” says Pieter Meerkerk, project leader at Klimaatservice Holland B.V. “Therefore, the building will be equipped with, for example, thermal storage, climate ceilings, solar panels and a retention and gray water system.”

For project Linden, Klimaatservice Holland B.V. is working as a subcontractor to Dura Vermeer. “We are responsible for the ventilation system, heating and cooling, sanitary systems, sprinkler systems, parking garage ventilation and associated measurement and control technology,” says Meerkerk. “In short: the complete mechanical engineering scope, with the exception of the WKO installation. We worked out the final design by consultant Halmos into a technical design and then started the implementation process. We are now also allowed to implement the fixtures in the installation-technical design.”
Ventilation where and when needed
Heat and cold is basically supplied by the CHP plant, says Meerkerk. “We connect to this with our distributor/collectors. There are two technical rooms in the basement, from which heat and cold is distributed to the floors. In addition, a third technical room is located on the roof of the thirteenth floor to achieve the desired pressure separation.” A total of nine air handling units will be set up. “The ventilation and air handling systems are designed so that ventilation is provided only where and when needed. This saves significantly on energy consumption. The air handling units, air ducts and fittings are also dimensioned somewhat larger than usual, minimizing resistance and thus energy consumption.”
Nearly 30,000 m2 of climate ceilings
On the office floors, Klimaatservice Holland B.V. is installing nearly 30,000 m2 climate ceilings and variable volume controls on the air handling system. “We control ventilation based on both air quality and temperature,” said Meerkerk. “With our high-quality installations, we make an important contribution to the BREEAM-NL ambition.”

Emergency heating and emergency cooling
In order to ensure comfort in the event of an emergency on the CHP plant or a power failure, the building's dealing room will be equipped with emergency cooling and heating. The various computer rooms - which must remain operational 24/7 - will also be connected to the emergency cooling. “The air treatment and other necessary installations will also remain operational for the dealing room in emergency operation,” Meerkerk said. A 500 kW chiller is used to supply emergency cooling, while E-boilers are used to supply emergency heating. “If, during emergency power operation or another calamity, both the WKO and emergency chiller are out of service, cooling is provided by a second chiller set up as a backup. On the upper floors, NSAs are set up by Van den Pol Elektrotechniek, which ensure that in the event of a power outage, the electricity supply is maintained.”
Just-in-time ticketing system
A major challenge concerns the limited construction site, concludes Meerkerk. “In order to keep all logistical processes running smoothly, the materials have to be delivered just-in-time.” In May of this year, Klimaatservice Holland started the physical realization of the technical areas at the bottom of the building. “In mid-2026, we will start commissioning the first installation components. In April 2027 we aim to deliver, so that ING can move in by mid-2027.”




