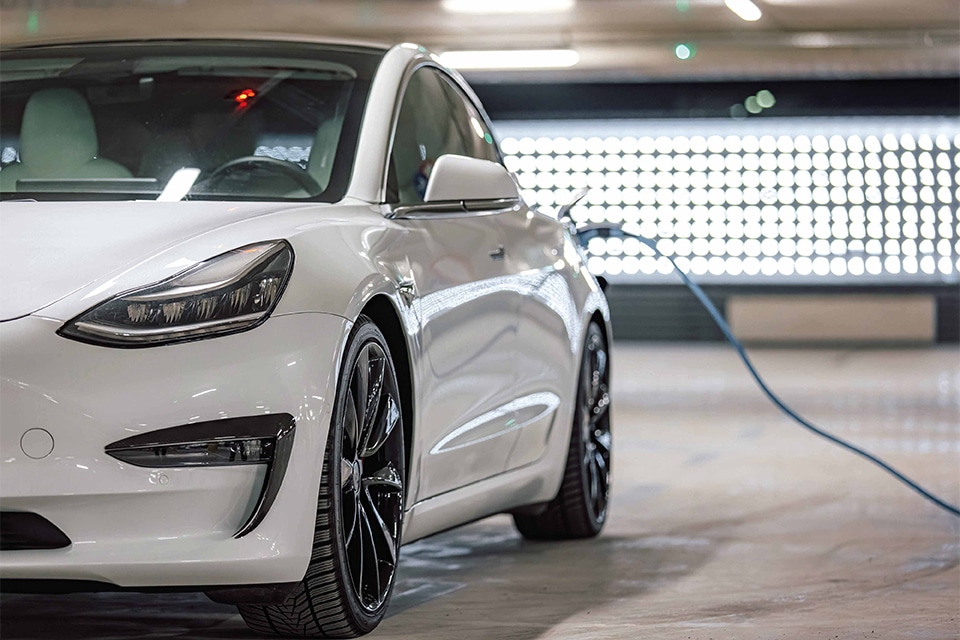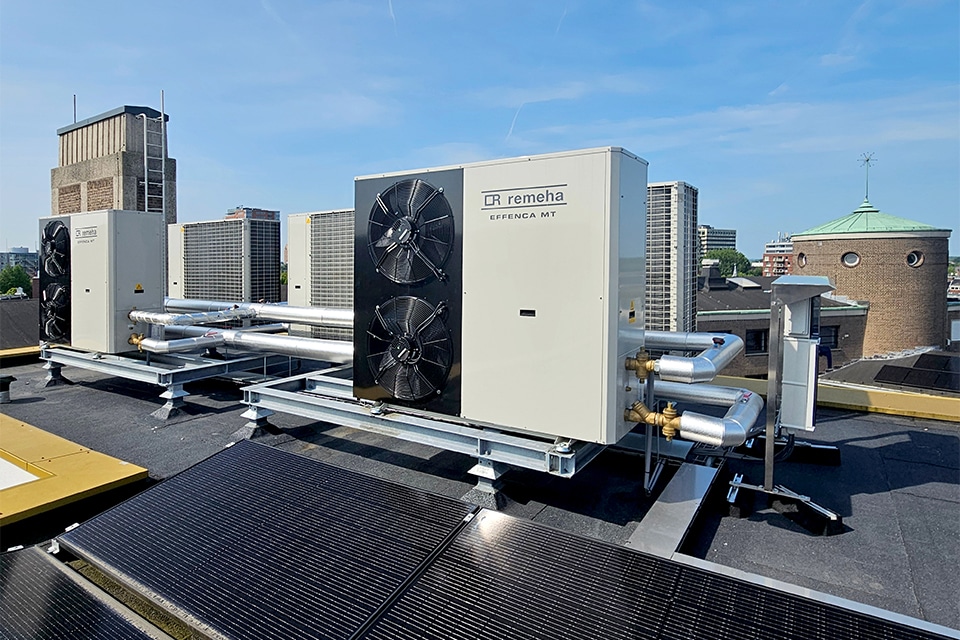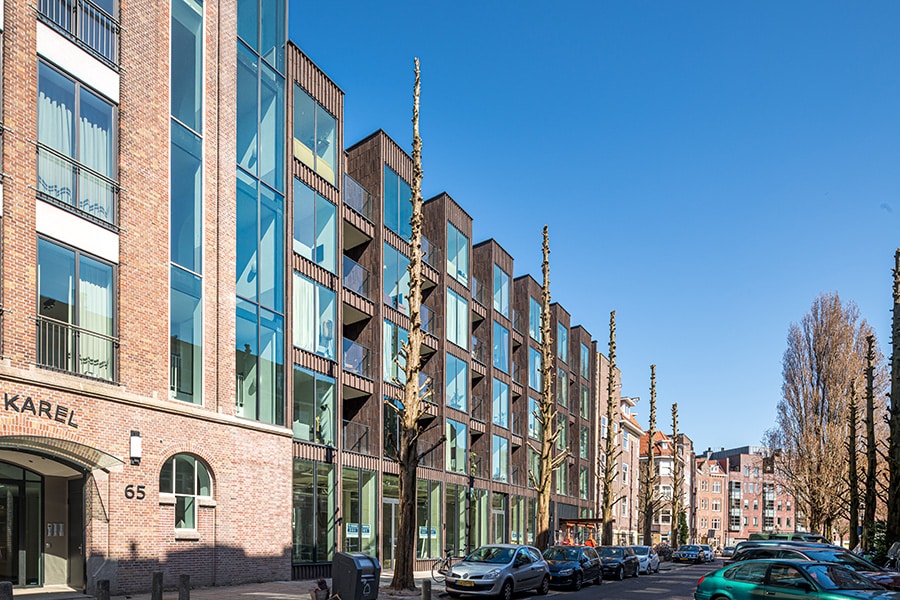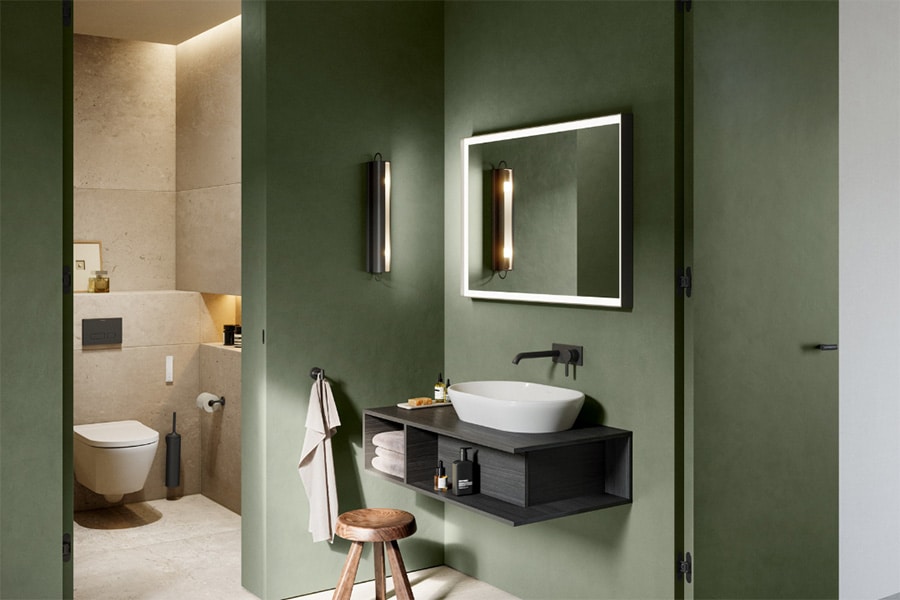
Multicolored window frames for The Bakermat in Eindhoven
With its many shapes and colors, De Bakermat in Eindhoven is an apartment building that is making tongues wag. It is an eye-catching design at a prominent location along Marconilaan, one of the most important approach roads to the city center and a place that called for a unique building. Director Albert Derks of Thermo Konstrukties B.V. is therefore particularly proud that his company was able to make an important contribution to this recently completed project.
The Bakermat, with a total of 235 rental apartments, ostensibly consists of a number of sub-buildings, each with its own appearance and rising in steps to a height of 74 meters. SDK Vastgoed's project was designed by industrial designer Maarten Baas in collaboration with Van Aken Architects. A new city gate, which, according to the designers, fits the contrarian character of design city Eindhoven.

Yellow aluminum hoods
To this high-profile project, Thermo Konstrukties B.V. of Cuijk, as a leading partner in aluminum facade construction, was able to make several contributions. The most special part is the yellow-colored aluminum roofs in the exterior facade of one of the sub-buildings: cantilevering frames with round shapes around the yellow aluminum frames also supplied by Thermo Konstrukties B.V. John Abels, work planner for this project at Thermo Konstrukties B.V.: "We first made a sample of these hoods. The special thing about these hoods is that we rolled and welded them askew, whereby the architect's roughly finished weld seams had to remain visible. A total of 134 hoods are involved, none of which are the same. The construction workers bricked the masonry around these hoods. The hoods served as a mold for them and they no longer needed set frames. We assembled the hoods ourselves, after which the set-back frames could be installed. In this way, we completed one floor each week."

Top quality
The design was completely worked out in BIM by Thermo Konstrukties B.V. and with the 3D/BIM drawing program HiCAD. The company also supplied the multicolored window frames for the other sub-buildings of De Bakermat, as well as the aluminum eaves, the wind screens of the indoor balconies and the curtain walls for the entrance portals on the first floor. Derks: "For more than 32 years, we have been designing, producing and installing top-quality aluminum windows, doors and curtain walls. In our work preparation department, our draftsmen and work planners take care of the necessary drawing work. In the office they work out the construction drawings in 2D and for large complex projects also in 3D/BIM. Measuring the exact size of the window frame is also their responsibility. After working out these projects, they are transferred to the production team. In our modern production hall we use the latest machines, which are controlled digitally as much as possible, resulting in an even more accurate end product. Then the products are installed by our skilled fitters."
Throughout the production process, there is intensive collaboration with architects, contractors and clients to arrive at the best facade solution. "The collaboration with Stam+De Koning Bouw on De Bakermat went super well," Derks says. "We will also be working together on our next project: the 109-meter tall tower Niko at Strijp-S, just down the road in Eindhoven."



