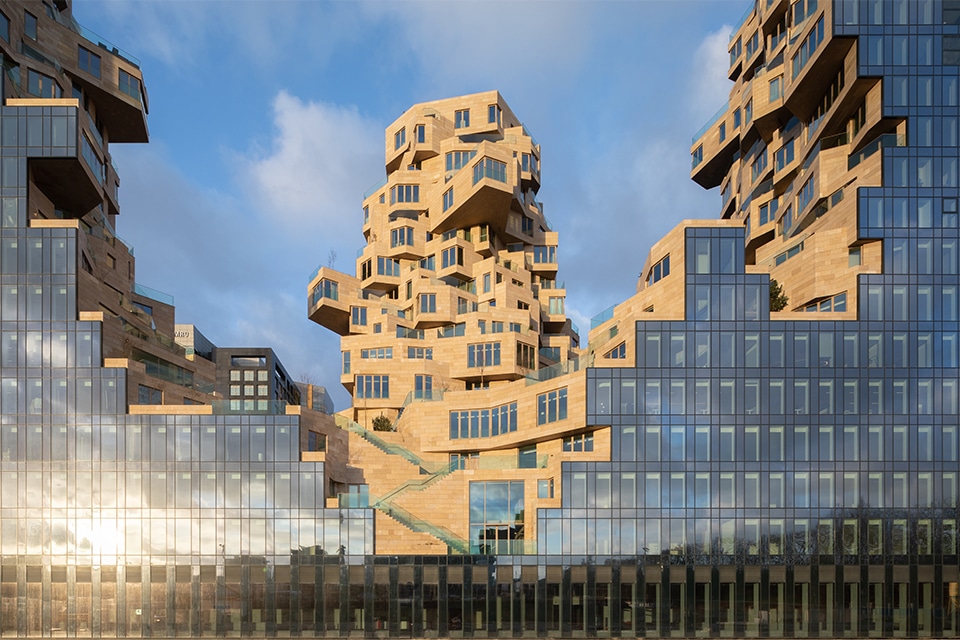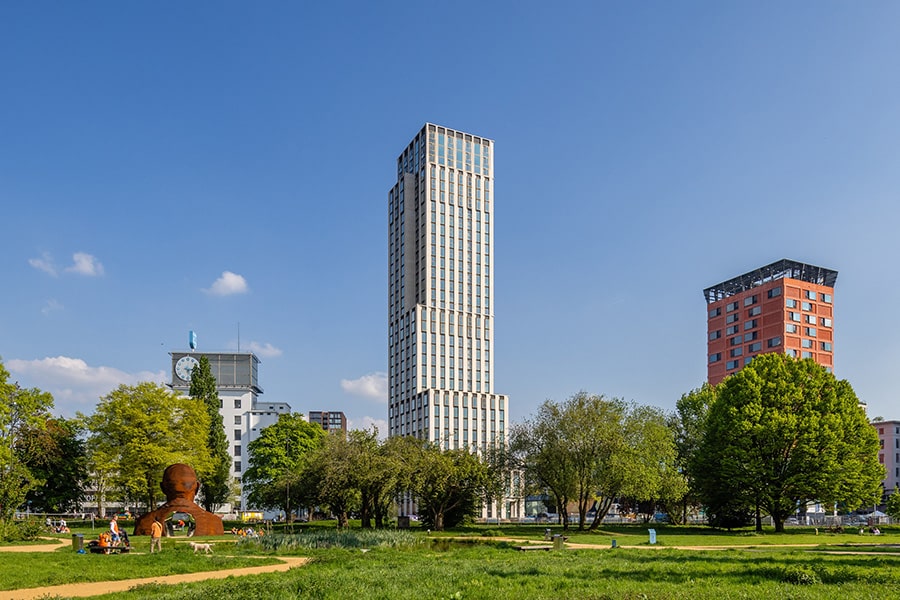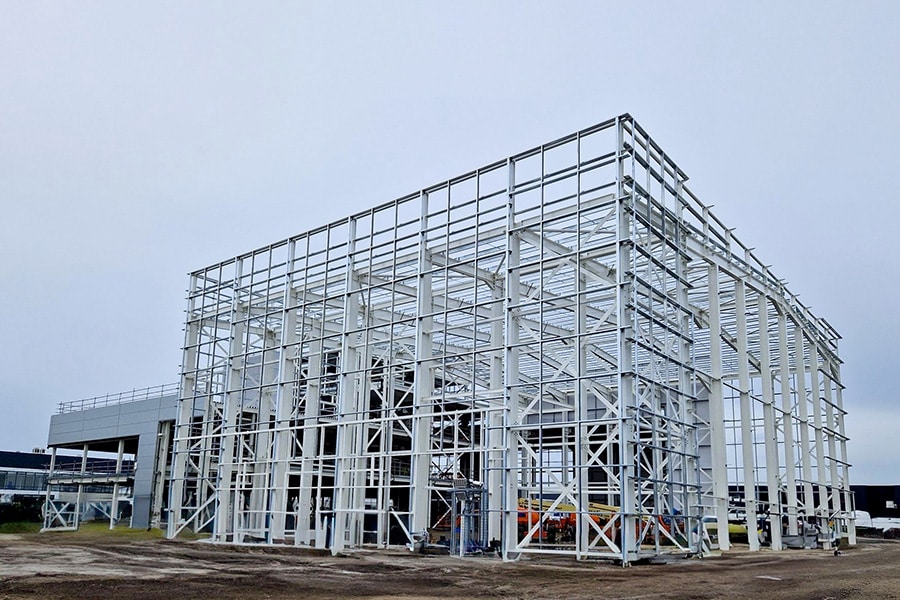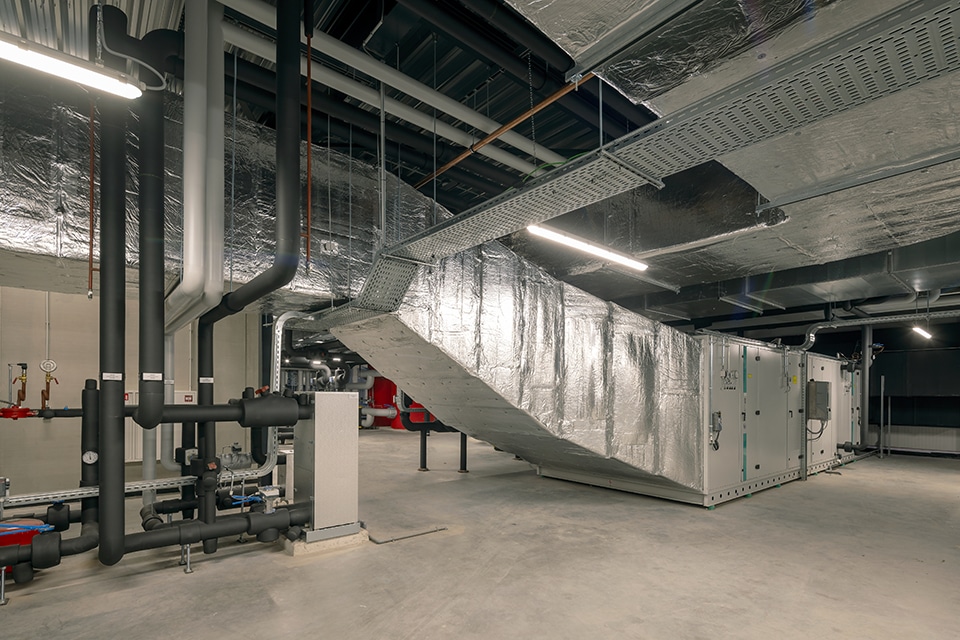
Pivot Park in Oss: A beautiful interplay of technologies
At the Pivot Park in Oss, better global health care for everyone is the focus. Not only now, but also in the future. In the coming years, the park will be expanded with three new buildings: Racoon, Panther and Grizzly. Building Grizzly is the largest building on campus at approximately 10,000 m2. Over half of the building is set up as a laboratory, which placed special demands on the installation techniques. There were also high requirements with regard to quality, sustainability and CO2 reduction. Themes for which Klimaatservice Holland does not turn its hand...
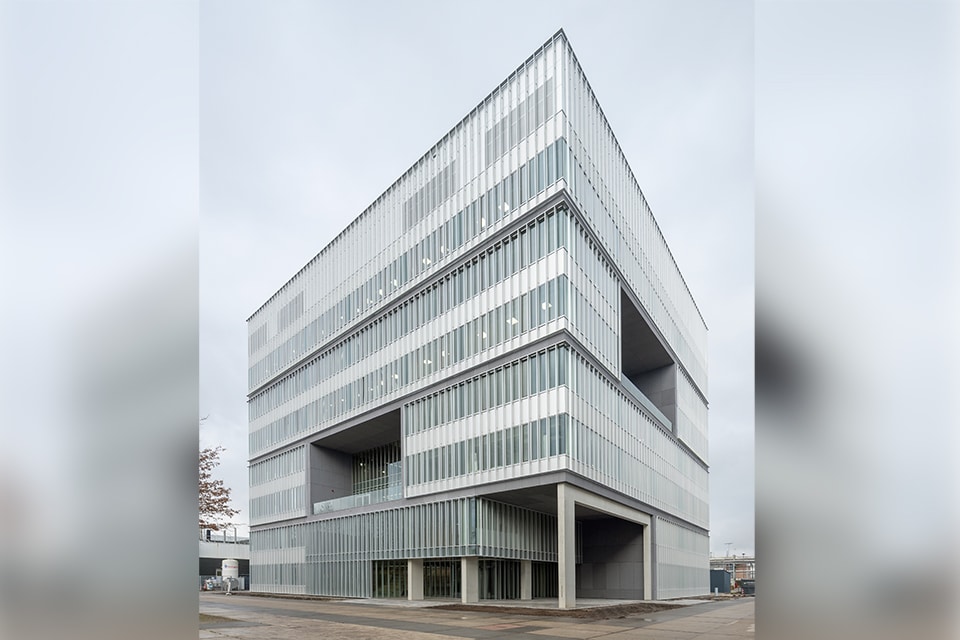
"In the tender phase, together with contractor Dura Vermeer Zuid and E-installer Van den Pol Elektrotechniek, we prepared an offer for building Grizzly," says Michel van den Mosselaar, construction team leader at Klimaatservice Holland. "Moreover, after the project award, we further developed the project from a final design to a technical design and execution design in a pleasant and close construction team cooperation. This also actively involved the client. We implemented various optimizations, for example with regard to the heat pumps. Also, on our advice, the techniques on the roof were housed in a technical room."
Shell installation and built-in package
For Klimaatservice Holland, the project consists of roughly two parts: the shell installation and the built-in package, Van den Mosselaar explains. "Where the shell installation includes the main infrastructure, air handling system and heat pumps, the built-in package consists of the user installations on the floors, including all tenant requirements. An important starting point for us is our client's BREEAM 'Good' ambition, which is particularly reflected in the generation system. In this project there are four air/water heat pumps. On our advice, one four-pipe machine and three two-pipe machines were chosen, as this significantly improves efficiency. This is because there is always a heat and cold demand in the building. Whereas the four-pipe machine enables simultaneous cooling and heating, the two-pipe machines actually allow heating and cooling separately."
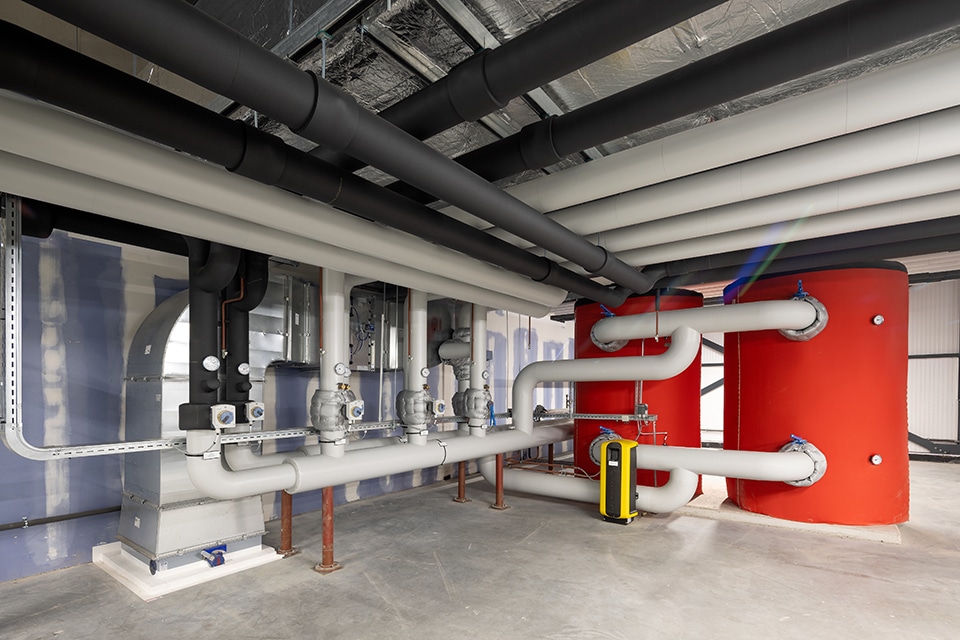
Air heating and air cooling
Basically, the entire building is air-conditioned, Van den Mosselaar said. "We use both air heating and air cooling. On the roof of the new building are four air handling units of up to 60,000 m3/h that are connected in parallel and rotated in parallel. Because the building has a maximum air volume of 180,000 m3/h demands, the air handling units provide up to 45,000 m3/h air. If one cabinet unexpectedly breaks down or needs maintenance, the cabinets can immediately ramp up to 60,000 m3/h. As a result, sufficient air is always supplied."
Low temperature
All air is blown in at a relatively low temperature and post-heated in the rooms, minimizing energy consumption. "In addition, the installation is prepared for possible aftercoolers in the future," Van den Mosselaar said. "All air handling units are CO2-controlled. In the lab areas, the air supply goes with the extraction of the fume hoods."
Not a standard office building
"Grizzly is not a standard office building," he concludes. "Following the climate installations, we are also responsible for the installation of the various gas pipes, compressed air systems, (company) water pipes and demineralized water systems. We also connect the fume hoods, creating a nice interplay of techniques." Meanwhile, Grizzly is in full operation.

