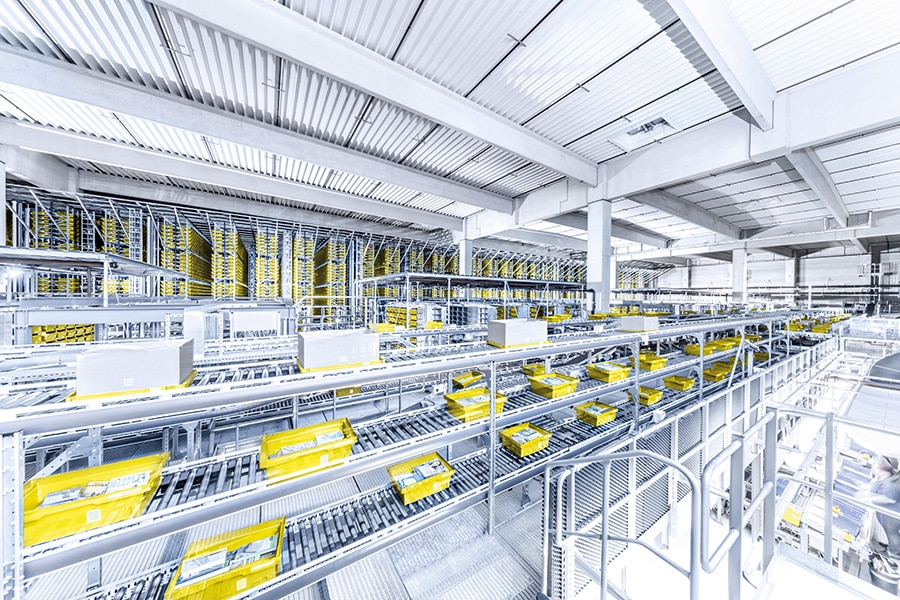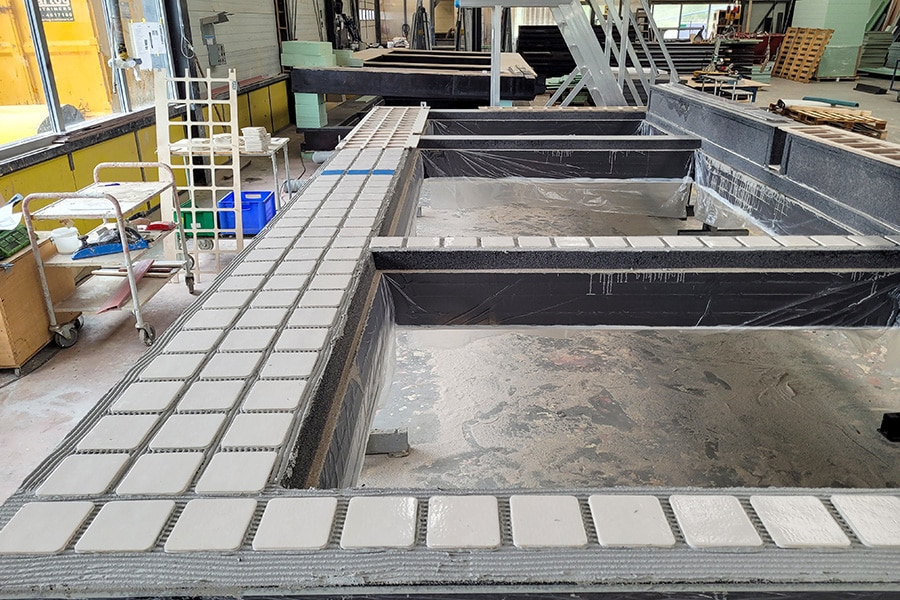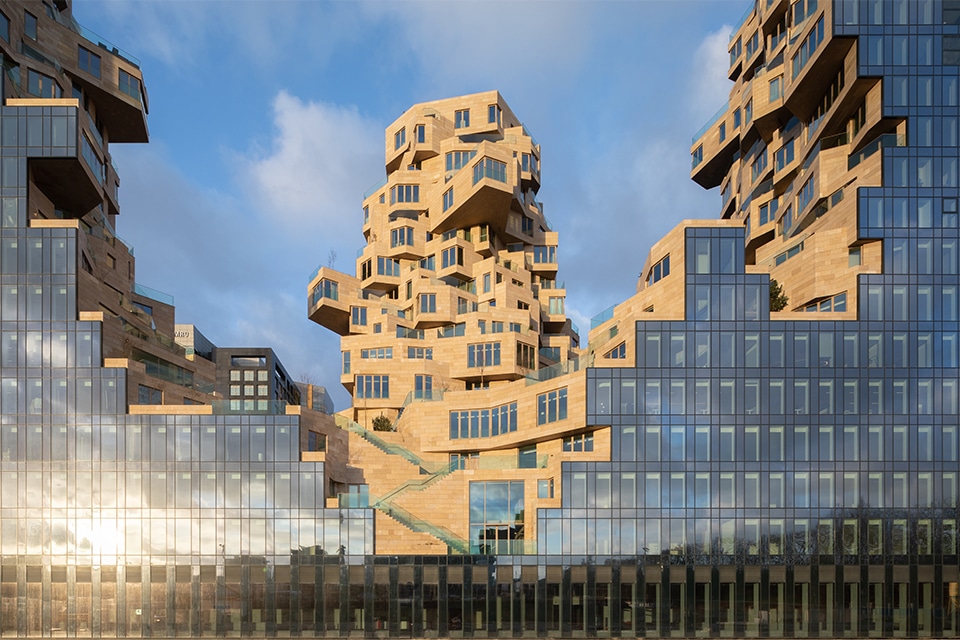
'Preserving and improving existing real estate is specialist work'
A strong and reliable partner for every integral and sustainable (construction) process. That is Van der Sluis Technische Bedrijven. Over the years, the family business has played an active role in the construction, renovation and transformation of many homes, (agricultural) businesses, institutions and factories. To optimally serve these target markets, several business units have been established with a focus on residential construction, utility construction, renovation and management & maintenance. All business units have their own technical knowledge and skills, but also have much in common. They all offer reliability, expertise and quality.
Since its founding in 1934, Van der Sluis Technische Bedrijven has been strong in new construction, renovation and transformation projects, each of which requires its own specific approach. "With new construction, plans are often fully crystallized," knows Arend van der Kamp, business manager at Van der Sluis Constructie. "Among other things, structural issues are calculated in detail and plans are reasonably correct, because work is done according to logical building sequences and sophisticated designs. This is different in renovation and transformation projects. Building drawings are often missing or incomplete, making surprises during execution more the rule than the exception. Also, the quality of the concrete is often not clear, while this is essential for the attachment of new steel components. Not for nothing do we recommend carrying out a cloud measurement before demolition work begins. After all: measuring = knowing. Theoretical measurement is really not sufficient in renovation and transformation projects. Moreover, the sooner measurement is started, the sooner we can begin engineering and production of our steel elements."
Creativity, flexibility and craftsmanship
Renovation and transformation projects often take place indoors, where there are specific requirements for transportation, material storage, crane capacity and traffic safety. "And challenges also lurk ín the buildings," says Van der Kamp. "After all, we are dealing with existing walls, floors and facades. Our challenge is not only to get heavy steel elements ín the building, but also at the right location and height. All these things require creativity, flexibility and craftsmanship. But also an intensive and transparent collaboration between client, contractor and subcontractor(s), in which a finger is constantly kept on the pulse. Van der Sluis Constructie can provide this excellently."

Scheldt Square 1-5
For example, Van der Sluis Constructie is currently involved in the renovation of Scheldeplein 1-5 in Amsterdam, which involves all of the above challenges. The characteristic building was first opened in 1931 and has a rich history, with diverse functions. For example, the building was designed as a car garage, but has also served as a storage location for war materials (World War II) and bank building. Currently, Scheldeplein 1-5 houses an Albert Heijn supermarket (first floor), parking garage (1st floor) and bowling center (2nd floor). In 2012, the building became the property of Caransa Groep B.V., which carried out several internal renovations. A redevelopment is currently taking place to make the building fit for the future.
305 tons of steel
Commissioned by contractor Kondor Wessels Amsterdam, Van der Sluis Constructie is producing, supplying and assembling all the steel components for the building's entrance and extension. A total of 305 tons of steel is involved, says Van der Kamp. "For this project, old blueprints were dug up, which served as the basis for the further design. Yet practice proved different. This created several challenges at the project start, which also applies to the foundation. Like the majority of buildings in Amsterdam, Scheldeplein 1-5 was built on wooden piles. The foundation proved insufficient to support the planned additional floor. Therefore, the contractor reinforced the existing structure with an innovative technique based on water-glass injection. To ensure the work was safe, we installed various structural works under the existing floor. We also created a completely new stairwell from the basement to the new roof. The bell tower was raised with two mezzanines and fitted with steel stairs, so that maintenance of the bell remains possible at all times."
To ensure that the forces of the extra floor are properly transmitted to the foundation, Van der Sluis Constructie installed stiffeners throughout the building. Heavy steel beams were also mounted under the existing roof. Among other things, this work had to be carried out in a very short time frame, in order to close the bowling center for the shortest possible time. By now, all the infill work has been completed. "Work is currently underway on the additional floor, which should provide space for nine stylish apartments ranging from 90 to 150 square meters. Steel supports have been installed through the existing roof to support the elevation. On top of this we are realizing a 140-ton table with HE700A, HE700B and HE450M beams, on which the new apartments will be built. We may also soon provide the construction for these apartments."
Vibration dampers
To prevent vibration transmission from the existing building (bowling center and parking garage) to the apartments, the entire table will rest on vibration dampers. "Because of the weight and size of the beams and because the building will remain in use during the daytime during the realization of the table construction, the assembly of these beams mainly takes place at night. The pneumatic tightening of the bolts and nuts follows during the day, which means that safety and limitation of (noise) nuisance go together excellently," Van der Kamp concludes. "In mid-2022, the project should be completed. Then, following the example of the Pillows Hotel on the Mauritskade and various buildings on the Wibautstraat, we will once again have contributed to the preservation and improvement of valuable existing real estate."




