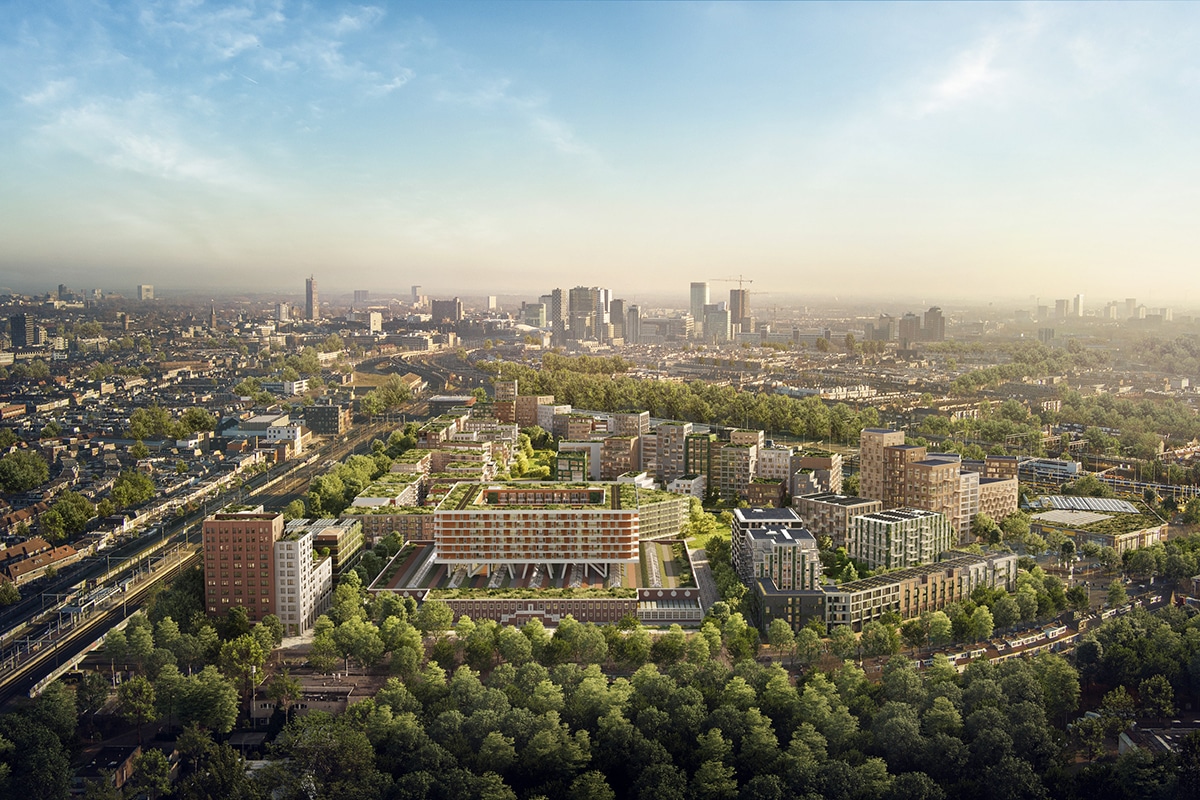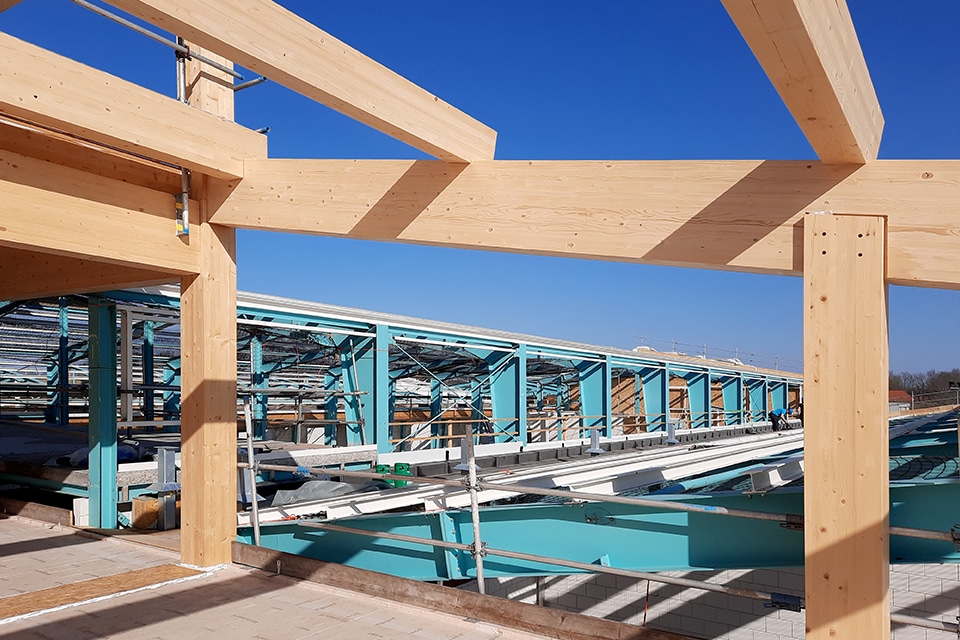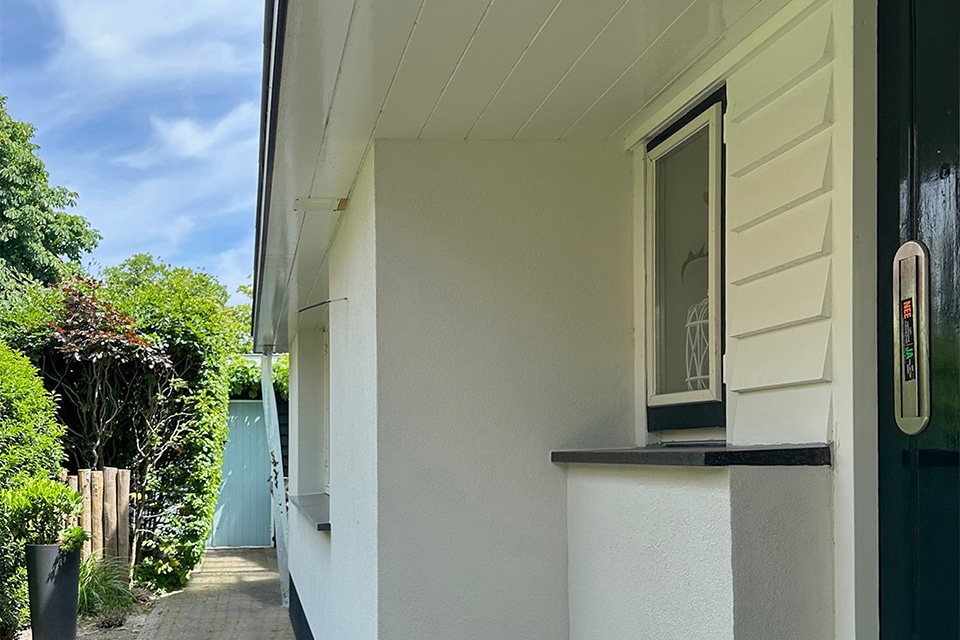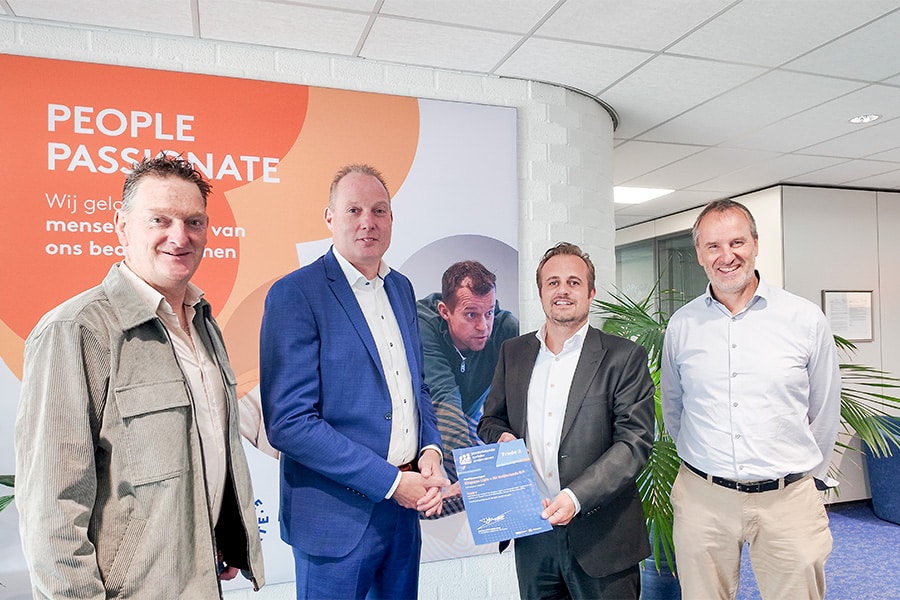
Solid foundation for the future
3,500 tons of steel, approx. 14,250 m2 facade panels and 24,200 m2 roofing sheets for new TKF building in Eemshaven:
At a beautiful location on the Borkumkade in Eemshaven, the construction of a new cable factory for B.V. Twentsche Kabelfabriek (TKF) of Haaksbergen is nearing completion. In the new factory, TKF will annually produce 1,200 kilometers of inter-array sea cables for the interconnection of offshore wind farms. The factory is being realized by construction consortium VOF Sub Sea (Dura Vermeer Bouw Hengelo, Dura Vermeer Infra Oost and Aannemingsmaatschappij Friso), while De Kok Staalbouw is responsible for the complete steel construction, sandwich cladding, roofing sheets and roofing.
"We were involved by the building consortium at an early project stage in order to work out a steel structure for the new building in cooperation with the main structural engineer and on the basis of the baseline document and construction letter," says Jelle Luijendijk, project manager at De Kok Steel Construction. "The biggest challenge here was the changes, based on advancing insights and re-reviewed processes. Careful coordination with TKF, the construction consortium, the machine builder and other relevant stakeholders was essential to achieve a good and functional whole."

Big dimensions, big weights
The main supporting structure contains about 3,000 tons of steel, while the total construction including secondary steel comes out to about 3,500 tons, Luijendijk explains "The new building can be roughly divided into a low-rise hall and two towers of 35 and 45 meters high, respectively. These towers in particular brought specific challenges. For example, our fitters had to be able to safely assemble all the steel at height. In addition, we had to deal with quite large spans. The largest tower, for example, stands on four corner columns, with a free space of 30 by 30 meters between them." Another challenge in this tower were the 22 large trusses, measuring 30 by 8 meters (lxw) and weighing about 30 tons. "Pure craftsmanship. Our factory is perfectly equipped for the realization of such large trusses," Luijendijk emphasizes. "Only the special transport to Eemshaven presented some challenges, given the narrow polder roads in the far north." The towers will house quite large machines, which placed specific demands on both construction and planning. "To prevent construction from stalling, the large machine parts had to be hoisted in just-in-time by the machine builder. This required careful coordination. Once the roof was closed, hoisting was no longer an option."
Also very specific in conclusion are the storey floors in the steel structure, which are pre-assembled including hot-dip galvanized steel plates. "In consultation with TKF, we worked out a solution with floor frames of 2.5 by 5 meters," Luijendijk said. "In total, we produced, hot-dip galvanized and assembled 150 floor panels, where, in addition to dimensional stability, getting tension-free was also a challenge."

Subtle wave pattern
Following the steel structure, De Kok Staalbouw is assembling approximately 24,200 m2 roof sheets and 14,200 m2 sandwich façade panels for the new building. "On the architect's instructions, Kingspan panels in different colors were used. While the low-rise hall will be finished in black, white panels have been chosen for the towers. Different shades of color and profiling will soon create a subtle wave pattern, giving the new building a special accent."
Leading player
De Kok Staalbouw is a steel construction company from Heerle, a town that falls under the municipality of Roosendaal. It is a real family business with a rich history dating back to 1927, when the first generation founded the company in the small town in the province of Noord-Brabant. Since then, De Kok Staalbouw has undergone tremendous development and has become a leading (inter)national player in the utility, industrial, petrochemical, sports & leisure, steel bridges, on- & offshore and crane building sectors.
Heeft u vragen over dit artikel, project of product?
Neem dan rechtstreeks contact op met De Kok Staalbouw B.V..
 Contact opnemen
Contact opnemen



