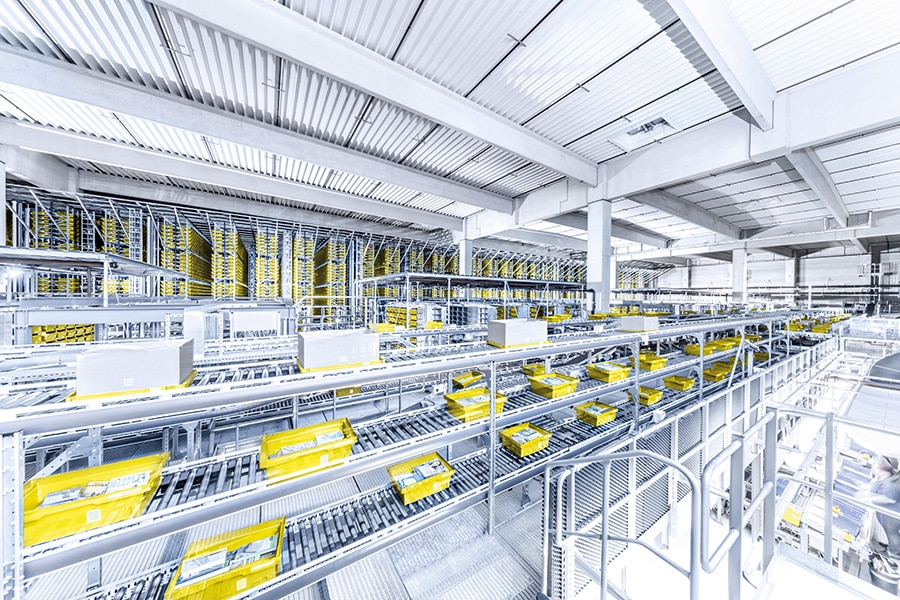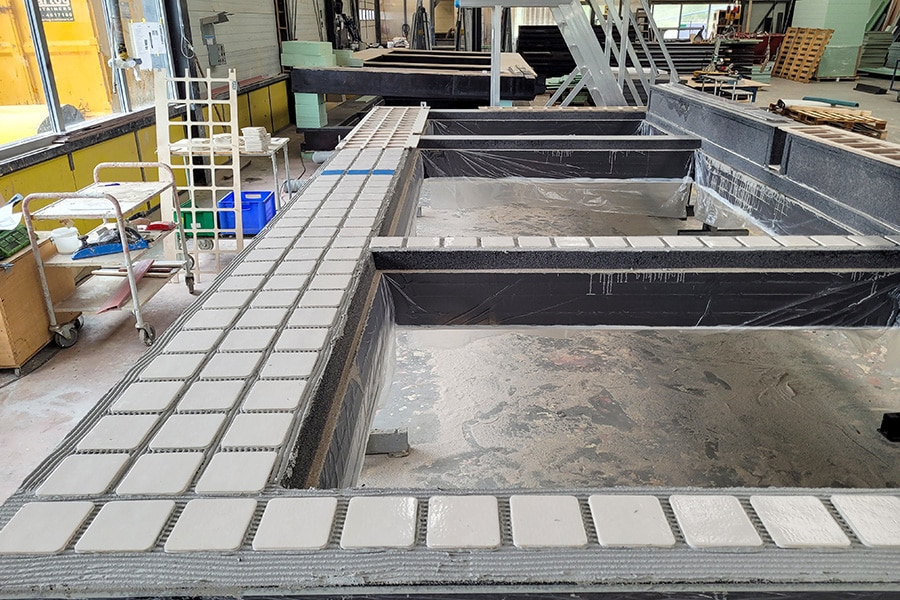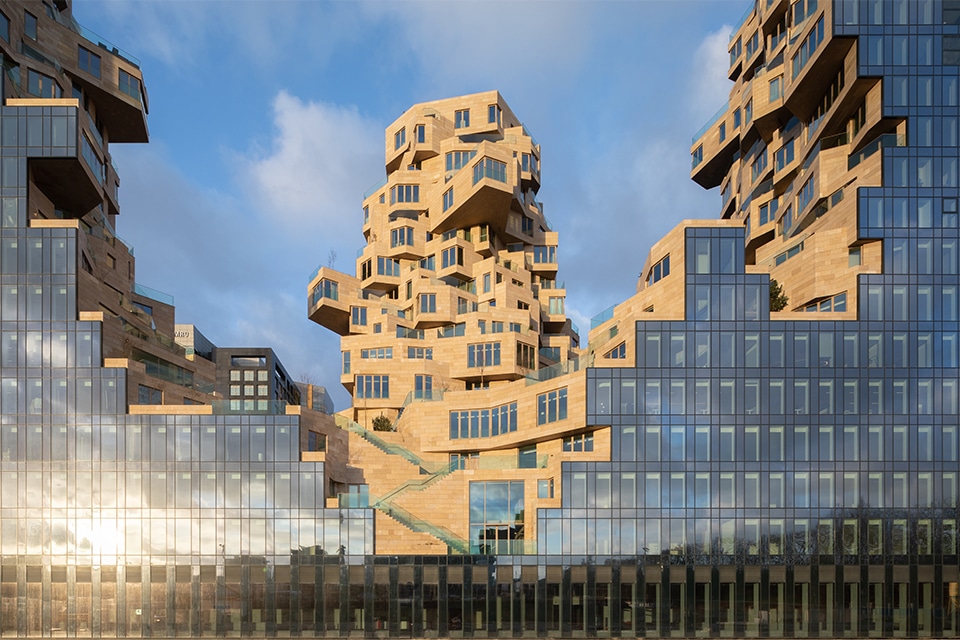
Sustainable structural frames for Wonderwoods green towers
In Utrecht, Construction Care B.V., commissioned by construction consortium Wonderwoods VOF (Kondor Wessels Amsterdam | Boele & van Eesteren), is helping to build the "healthy city. Project Wonderwoods includes the construction of two green towers of 105 and 70 meters high, connected by an underground parking garage. The sustainable towers, with a combined area of approximately 81,000 m2 and a BREEAM 'Excellent' ambition for the offices, will give the appearance of the Jaarbeurskwartier a positive boost.
Construction Care from Nigtevecht manufactures and supplies high-quality plastic positioning frames/insertion frames, commissioned mainly by large construction parties. "Our contacts usually start with the building contractor, who increasingly constructs his buildings in prefab (sandwich) concrete," explains Managing Director Freek Drop. "Here the choice is increasingly made for plastic structural frames, which offer great advantages over traditional wood, for example. Both during production, assembly and service life of the building."

Stability and security
Those who choose Construction Care's plastic structural frames choose stability and security. "But also for excellent performance in terms of wind and water tightness, fire safety and durability," Drop said. "Our structural frames are insensitive to moisture and cannot rot and/or mold. The high quality is maintained at all times. Even if the cavity remains open a little longer. A closed production - where residual materials are actively collected, ground up and extruded into new profiles - takes these sustainable properties to the very highest level."
The pour-in frames are guaranteed UV-resistant and meet fire class B (flame-retardant and flame-retardant).
Good coordination
All of Construction Care's plastic structural frames are delivered ready-made and precisely tailored. "To guarantee an optimal connection and air and watertightness, proper coordination is essential," Drop emphasizes. "In project Wonderwoods, among others, this is anticipated perfectly. We are already involved two years before the project award, to help think about the facade detailing. We also participate in the facade engineering. Both in 2D and 3D and in close cooperation with the building consortium, structural engineer, concrete manufacturer and aluminum facade supplier. We made frame material available to the precast concrete plant for a mock-up at an early stage. In addition, we coordinated the planning in advance: when are the first structural frames needed? In what quantities? And in what order?"
In March 2021, Construction Care was awarded the production and delivery of the plastic frame frames. "Just two months later, we had to deliver the first frame elements," he says. The tallest tower, to a design by Stefano Boeri Architetti, will have a combined facade of wood frame construction (long facades) and precast sandwich concrete (short facades). "The windows in the short facades are anchored in our set frames, which were delivered in five different sizes," Drop said. A bigger challenge, according to him, was the second tower, designed by MVSA Architects, all of whose sandwich concrete façade elements were fitted with plastic set frames. "Virtually no plastic frame element is the same. And the production sequence also intertwines in terms of dimensions. This made specific demands on our deliveries, in which we succeeded excellently." In addition to the standard set frames, Construction Care was also allowed to supply the curved corner elements. "This specific component also went very well," says Mr. K.

Optimal air and water sealing
In total, Construction Care produced and delivered 750 set frames for Wonderwoods, in sizes ranging from 2 x 2 to 8.5 x 2.66 meters. "The completely seamless set-up frames were delivered just-in-time, including all the supplies needed to pour them in air- and watertight." As an example, Drop mentions the sealing tapes, to permanently seal the seam between the concrete and set frame at the front. But also the pour-in bands, which guarantee air and water sealing to the inside. "A plastic corner profile with raised edge provides a sophisticated water barrier along the top. This prevents moisture from entering the cavity unexpectedly through the top of the frame."
Finger on the pulse
Part of the delivery also includes an anchoring calculation. "For this we work together with a regular structural engineer: Klaas Schoustra of Arsycon Glas en Geveladvies. Based on, among other things, the chosen profiles, installation details and the frame weight per m2 , we calculate exactly how and in what positions our frames must be anchored. This calculation is submitted to the chief structural engineer for prior approval. The positions for the structural anchors are also clearly marked on the frames, so that they can be included in the pouring process without any problems. Construction Care also keeps a finger on the pulse during this process: is the process going faster or slower than anticipated? And what does this mean for deliveries? But also: is there downtime due to damaged or broken set frames? "By providing timely insight into this, we prevent processes from grinding to a halt." At the end of August, the last plastic frame elements were delivered.




