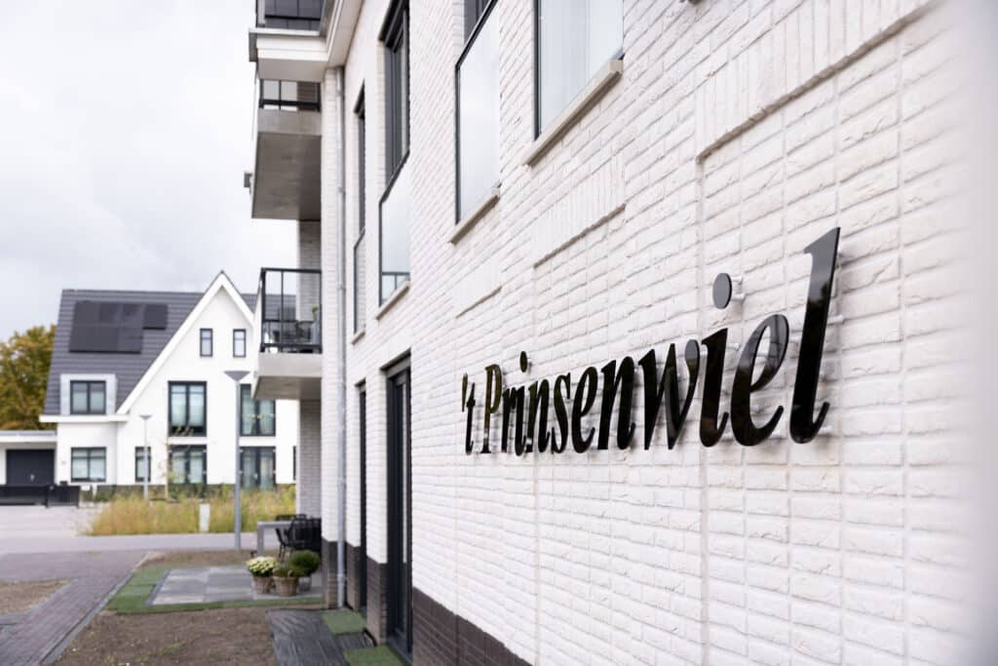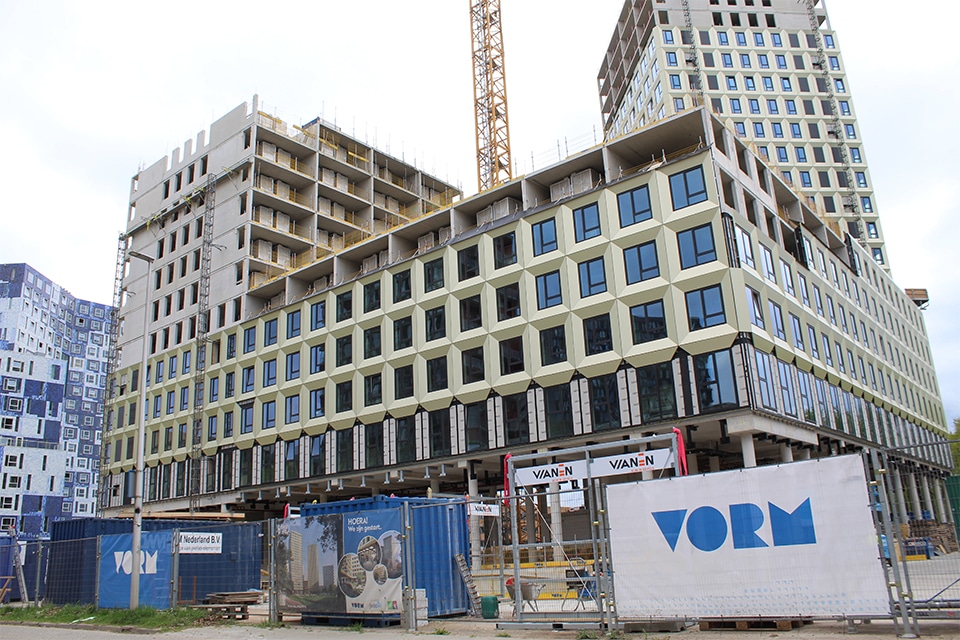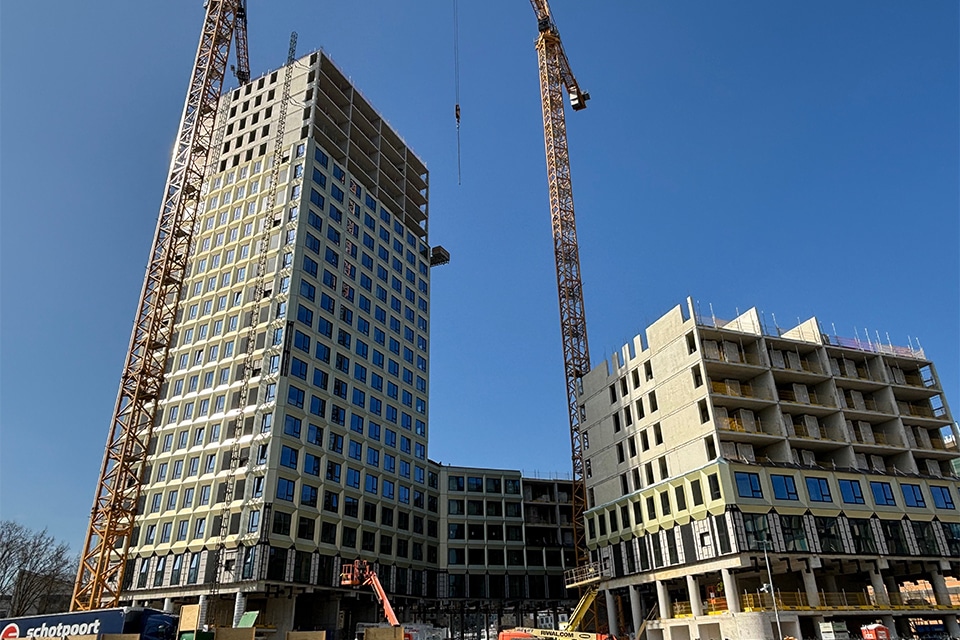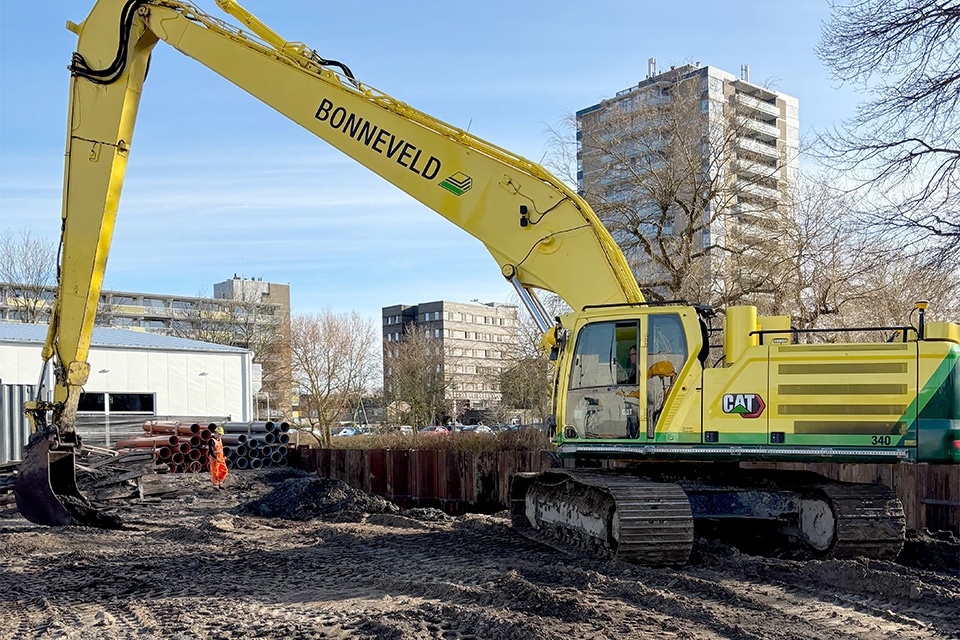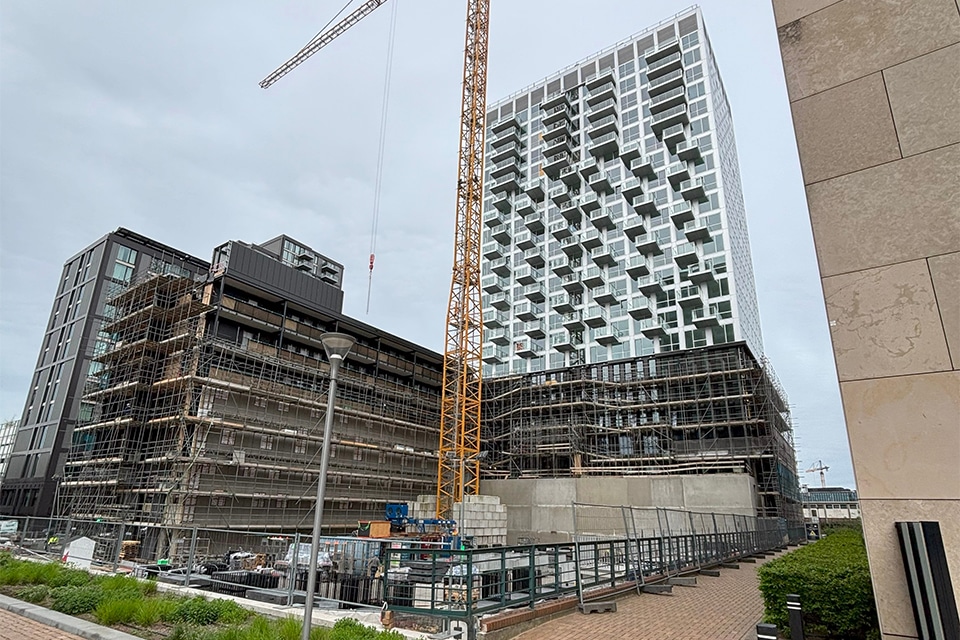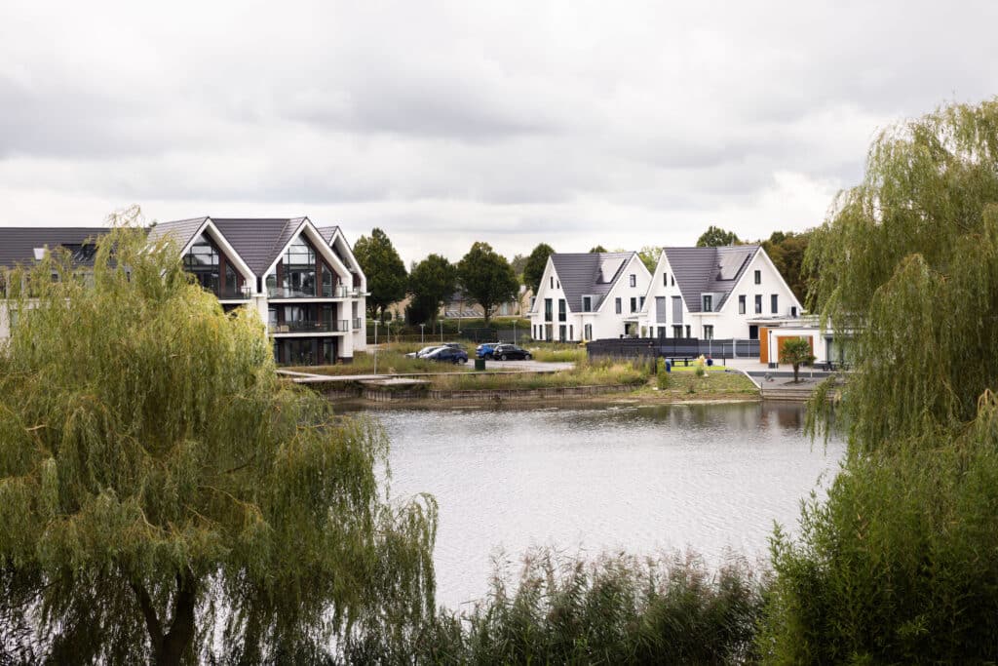
't Prinsenwiel in Hedel: example of craftsmanship and dedication
At a unique location on the Nieuwe Wiel and along the Maasdijk in Hedel, Bouwbedrijf J.G. Timmer completed 21 luxury apartments and a courtyard with four spacious semi-detached houses in mid-June. Commissioned by developers HK Vastgoed and Van Willigen Partners, the Kesteren-based contractor completed the entire construction, including the site layout. It was also responsible for coordinating the utility parties and subcontractors and for coordinating with the 25 buyers.
The more than fifty committed employees of Construction Company J.G. Timmer have been realizing special construction projects for eighteen years. Entirely in-house, from design to realization and from modern villa to car wash or fully furnished office. In recent years, Bouwbedrijf J.G. Timmer has realized numerous beautiful references in residential construction, utility construction, agricultural construction, concrete construction and interior construction. The new construction project 't Prinsenwiel in Hedel fits perfectly into this list and stands out because of its luxurious appearance. The semi-detached houses have a living area of no less than 180 m2 and a spacious garage/storage room of 24 m2. The plots of the homes range from 370 to over 900 m2, says Gijsbert van Rijswijk, Calculator/Work Planner at Bouwbedrijf J.G. Timmer. "The apartments range in area from 80 to 150 m2, with the apartments on the second floor having an extra floor or mezzanine on the third floor."
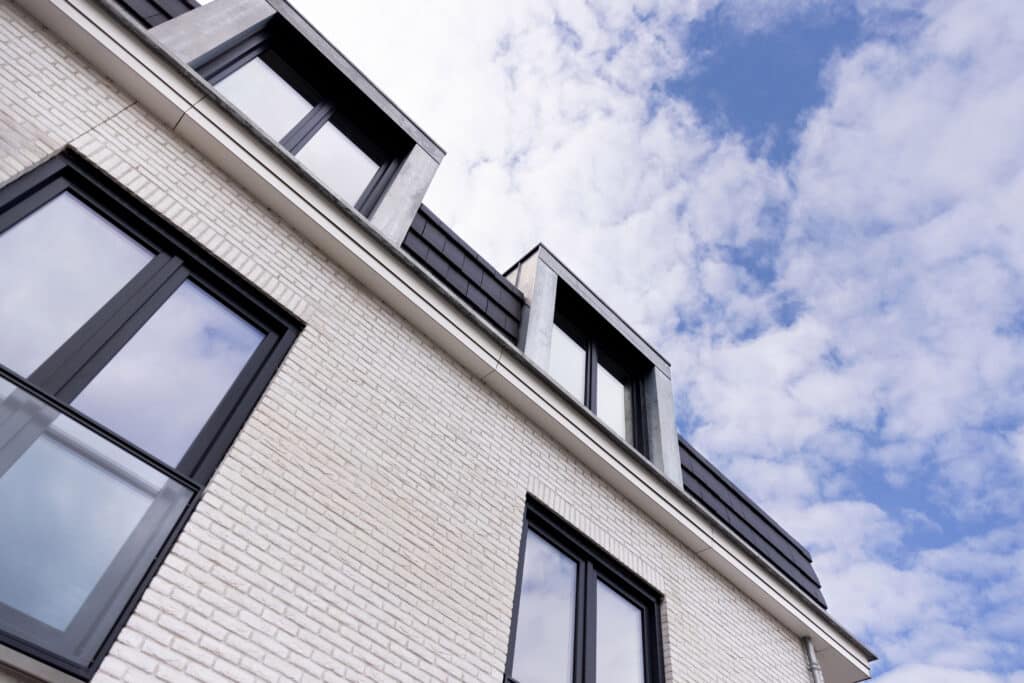
Prefabricated roofs
Construction of new construction project 't Prinsenwiel started in the first quarter of 2023. "Both the apartment building and the semi-detached houses are built traditionally with mortar screw piles, a foundation with system floors, load-bearing walls in sand-lime brick and wide slab floors in which all installations are neatly concealed," says Van Rijswijk. "The wooden roofs of the apartment building and the semi-detached houses are prefabricated in our timber frame construction factory in Kesteren. A challenging job, for example in connection with the fire resistance of the roof details, sound insulation, et cetera. Our draftsmen and HSB builders delivered a strong piece of craftsmanship here."
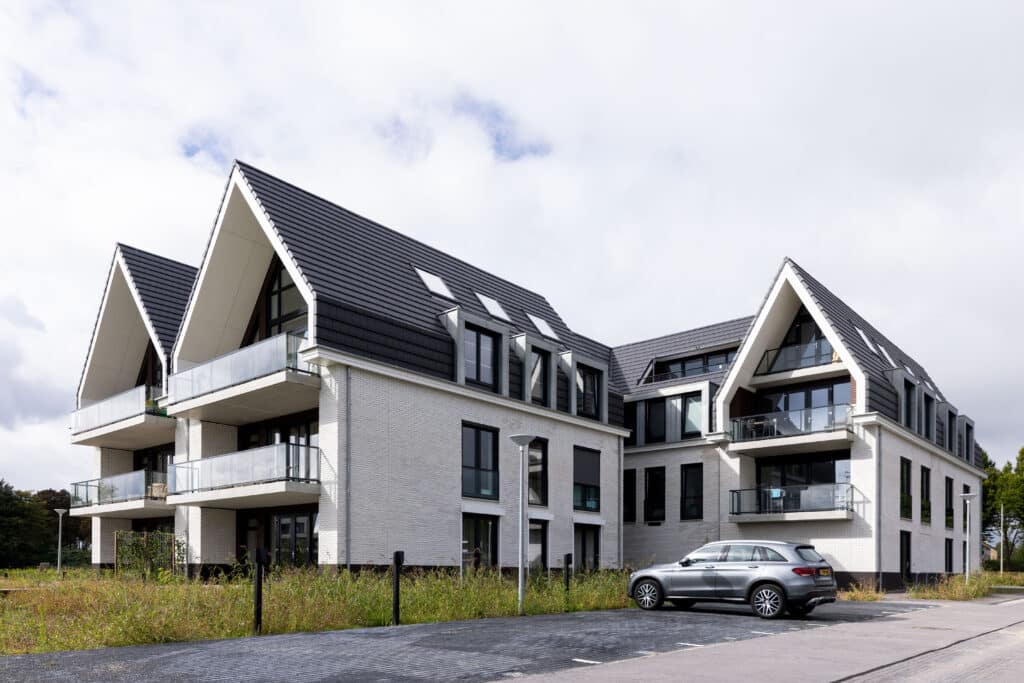
Warm and luxurious appearance
All homes feature high-quality floor, wall and roof insulation and wood-look plastic window frames, ensuring a natural and luxurious appearance, he says. "In combination with zinc dormers, residents also benefit from a durable, weatherproof and maintenance-free solution. To give the facades additional character, they were finished with a pre-cemented brick in accordance with Bijl Architects' design. The bricks were bricked in and then grouted, creating a special facade dynamic. This, too, makes 't Prinsenwiel special."
Far-reaching buyer requirements
The apartments and semi-detached houses in Hedel are very luxuriously finished. "Moreover, residents were able to contribute quite a few buyers' wishes," Van Rijswijk said. "For example, two homes were fitted with a large extension and canopy. The challenge here was to stay within the BENG standards. During the design phase, the consequences of all choices were calculated in detail and made clear." In the apartments, interior walls were shifted or bedrooms merged in some places, he says. "Residents were also able to design a kitchen, bathroom and toilet of their dreams. As a contractor, we were as flexible as possible, which allowed us to raise a glass on June 14 with two satisfied developers and 25 very happy buyers."
