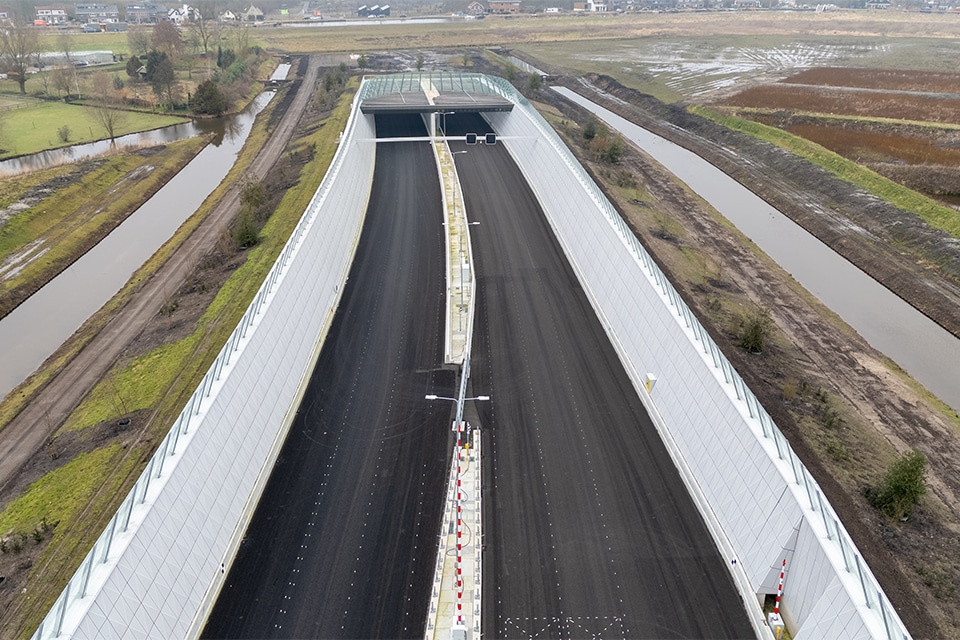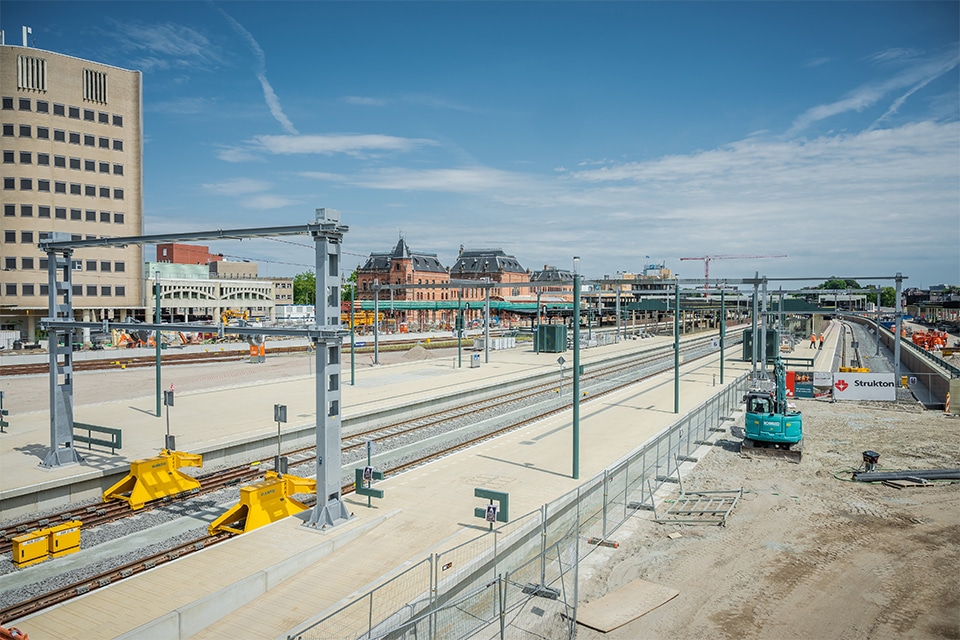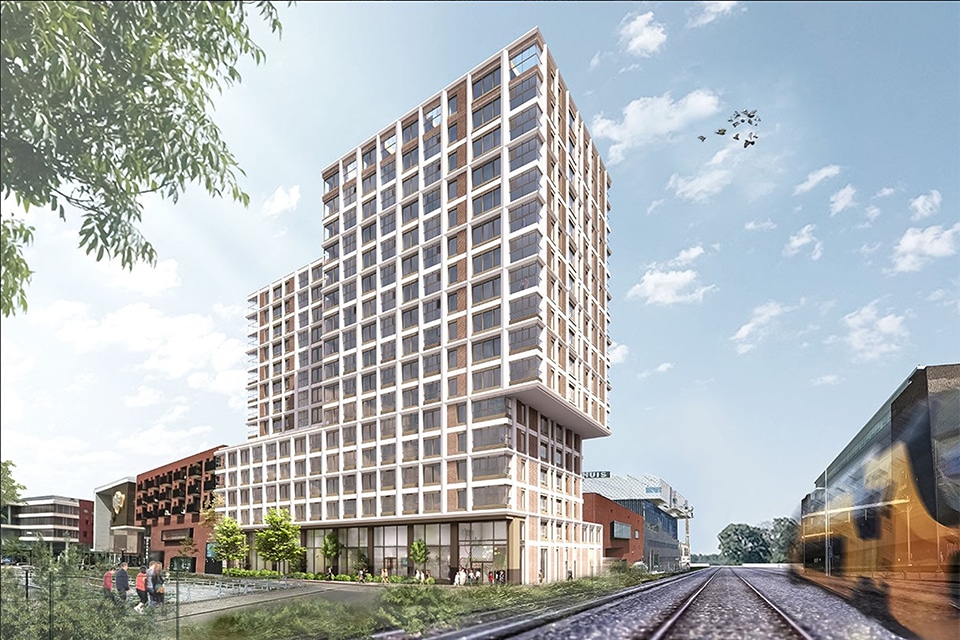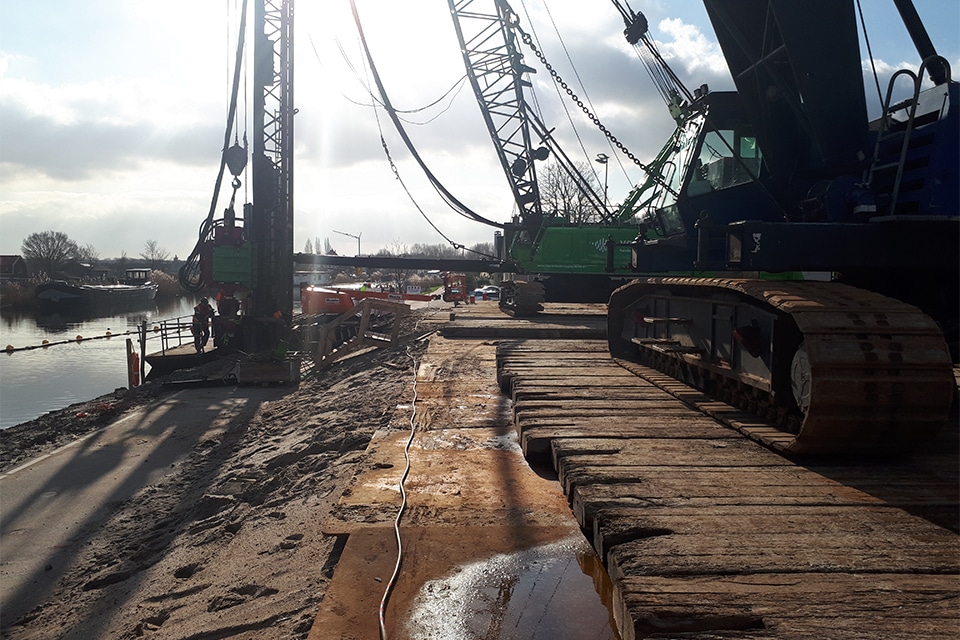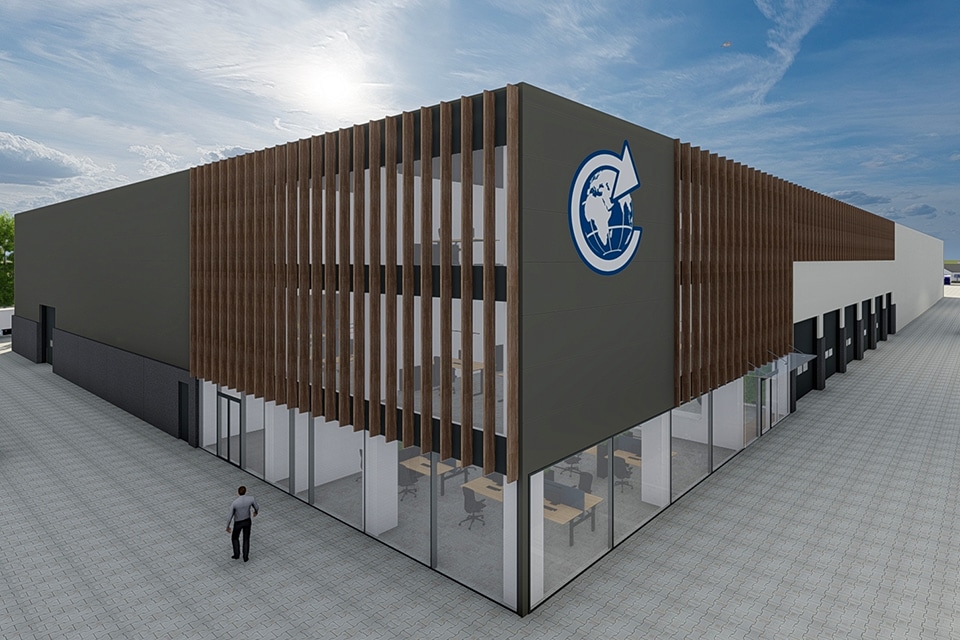
Team of construction specialists travels to De Rijp (NH) for third time
To realize successful construction projects, not the companies, but the people who work there are leading. This is proven, for example, in De Rijp (NH), where a permanent team of specialists may realize a new construction project for De Boer Transport for the third time. The latest assignment includes the impressive combination of a new head office, a new APK workshop for trucks, its own museum for both trucks and oldtimer cars, and a commercial space for the storage of merchandise.
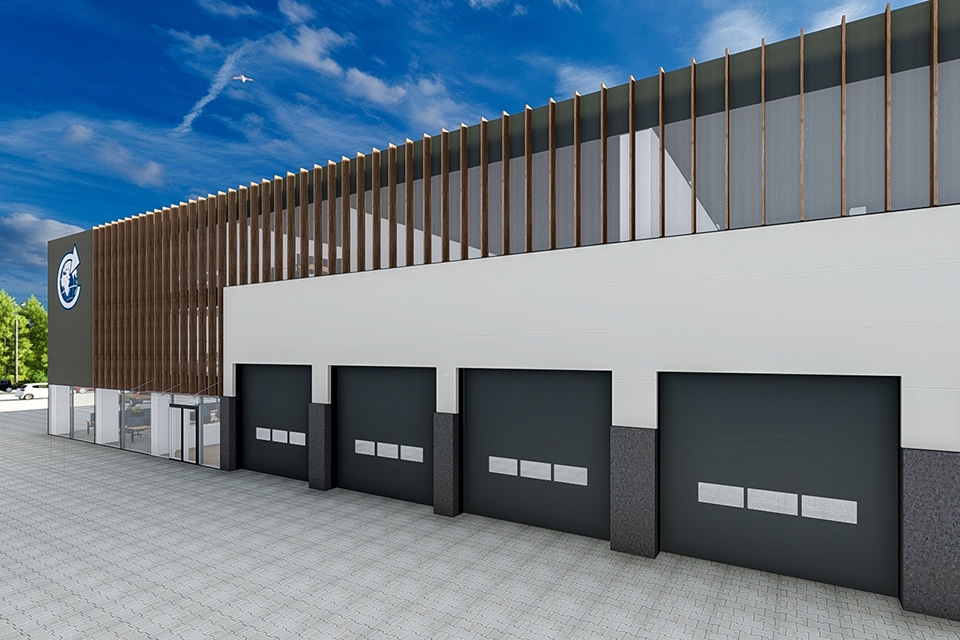
Advice, design, environment application and realization are this time in the hands of Generalis Bedrijfsbouw from 's-Hertogenbosch. Consultant William Holvoet is happy to update us on the special relationship with De Boer Transport, which started back in 2014. At that time, Holvoet was still director of a construction company in Geldermalsen, which realized a new commercial space with loading pit for the storage of merchandise on the Zuiddijk in De Rijp. "On our advice, this space was also prepared in advance for the storage of hazardous materials, in accordance with the PGS 15 directive," he says. "This would in fact allow the space to be easily converted into a hazardous materials warehouse at a later stage - in the event of changing needs." A good choice, it turns out, because soon this conversion will indeed be realized.
icing on the cake
In 2019, the same team is building a new warehouse for merchant goods, but under the banner of a construction company in Tilburg. And starting in October, the team will once again travel to De Rijp for the absolute icing on the cake: the realization of a new head office with MOT workshop with lifting bridges and lubrication pits for trucks, its own museum for trucks and vintage cars, and a commercial space for the storage of merchant goods, each with its own requirements and characteristics. "The existing office of De Boer Transport was aesthetically, functionally and structurally dated," says Holvoet, who was invited to design a new office with more workstations. But also to integrate the above functions into one impressive new building that would stand the test of time for the next 30 to 40 years. "For the design, we sought collaboration with Engel Architects from Hilversum, who gave further face to the plan."
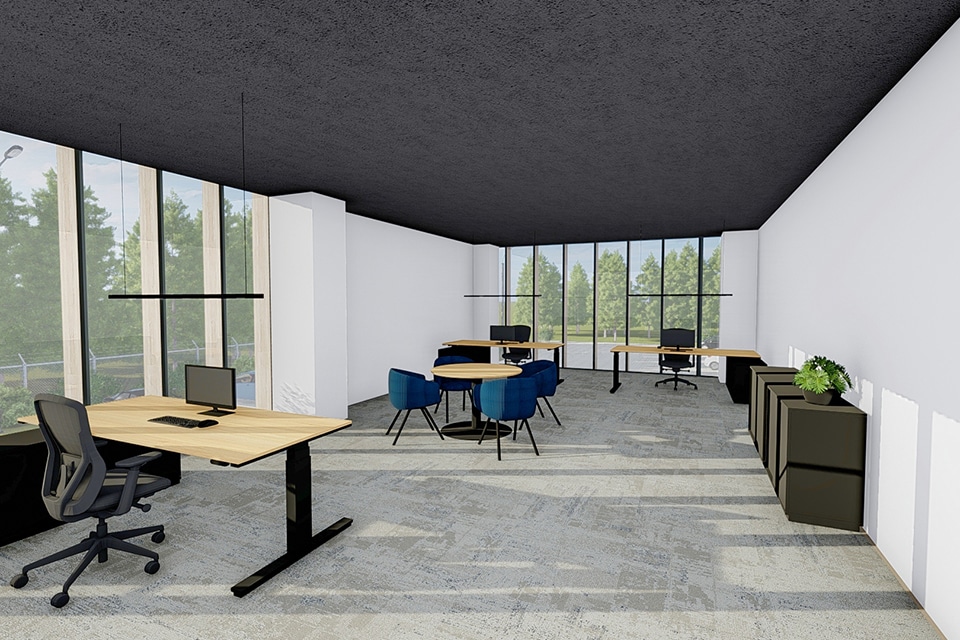
Low maintenance materials
At the base of the new building is a precast concrete structure, ensuring excellent acoustics, fire resistance and heat accumulation. "For the finishes, low-maintenance materials are used wherever possible," Holvoet said. "Also with regard to the vertical blinds of the office wing, which contribute to the aesthetic quality and dampen incoming heat from solar radiation. The slats are also engineered in such a way that efficient glass cleaning remains possible at all times." The rest of the facades are clad with steel facade panels, with a concrete plinth providing protection and crash protection.
The power of five
Generalis Bedrijfsbouw was founded by five experienced and driven "generalists," each contributing their own expertise. "As a designing builder, we are progressive in the field of integral construction and specialize in precast concrete construction," says Holvoet. "But we don't turn our hand to steel, wood and/or hybrid structures either. Moreover, we are the address for PGS15 projects." The company builder likes to be involved in projects at an early stage, so that design principles can be translated into a feasible and realizable plan, which can also be prefabricated if desired. De Boer Transport's project in De Rijp is a fine example of this total service.
