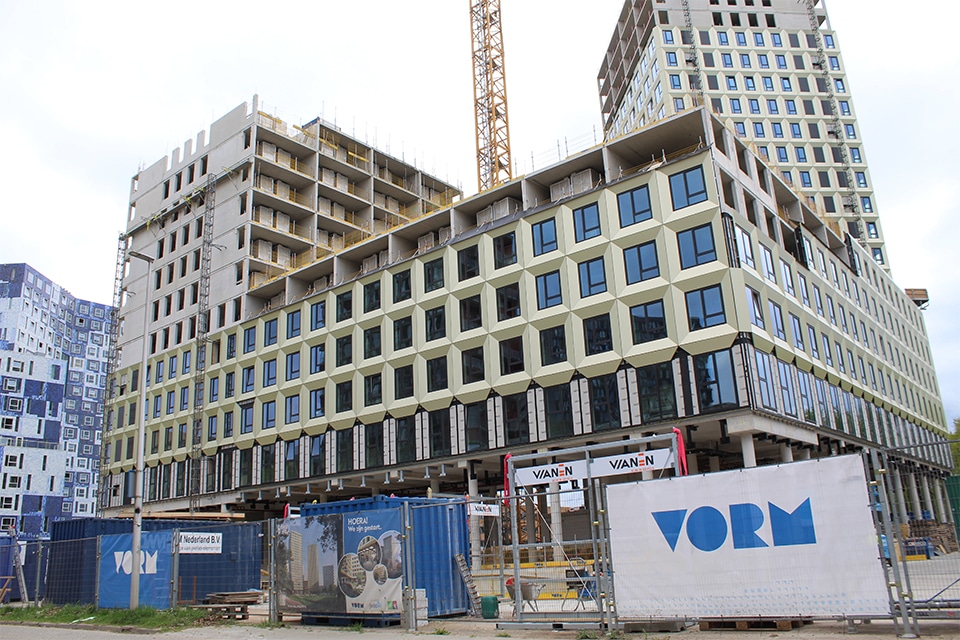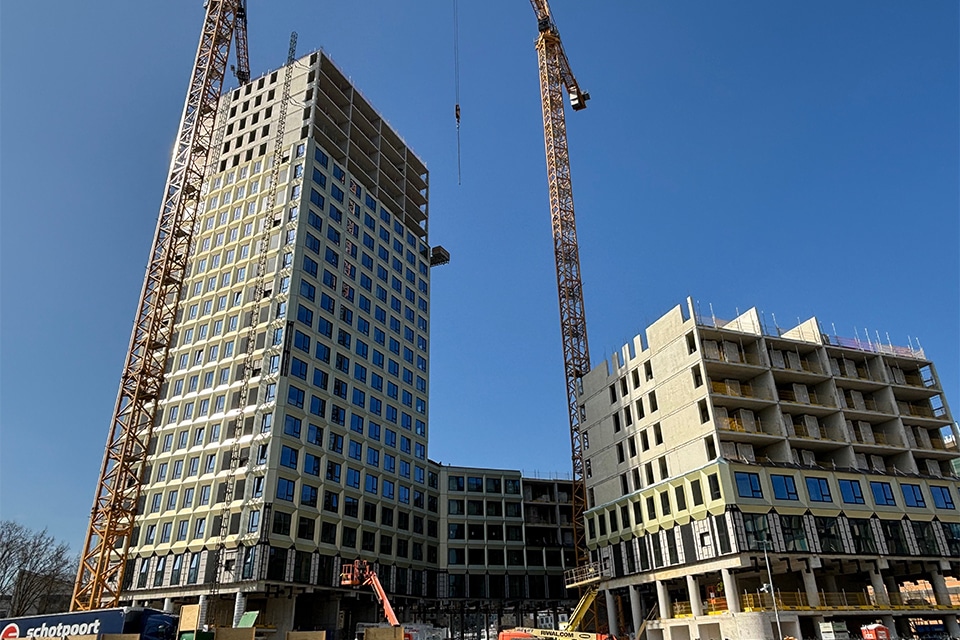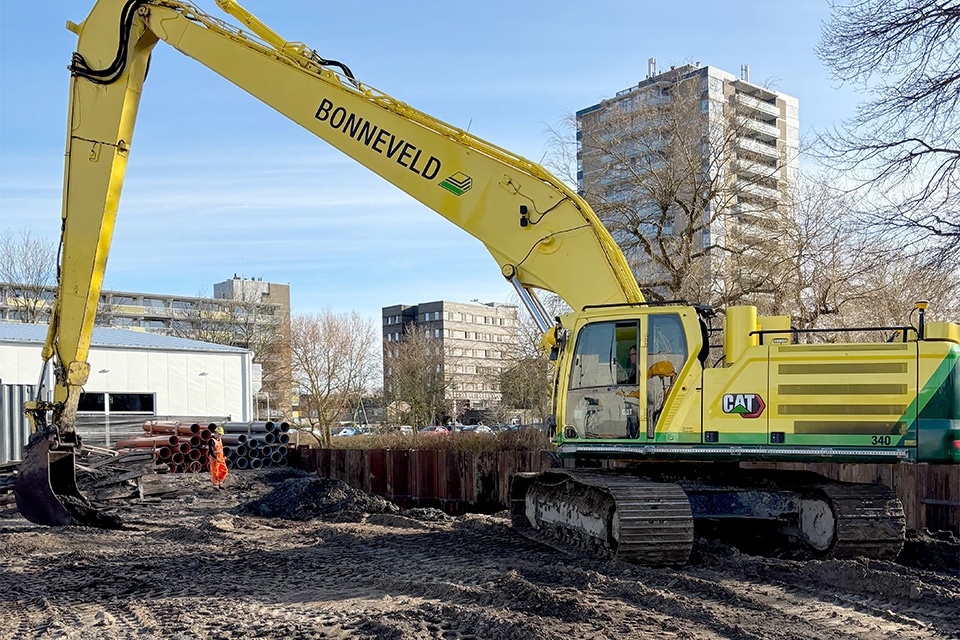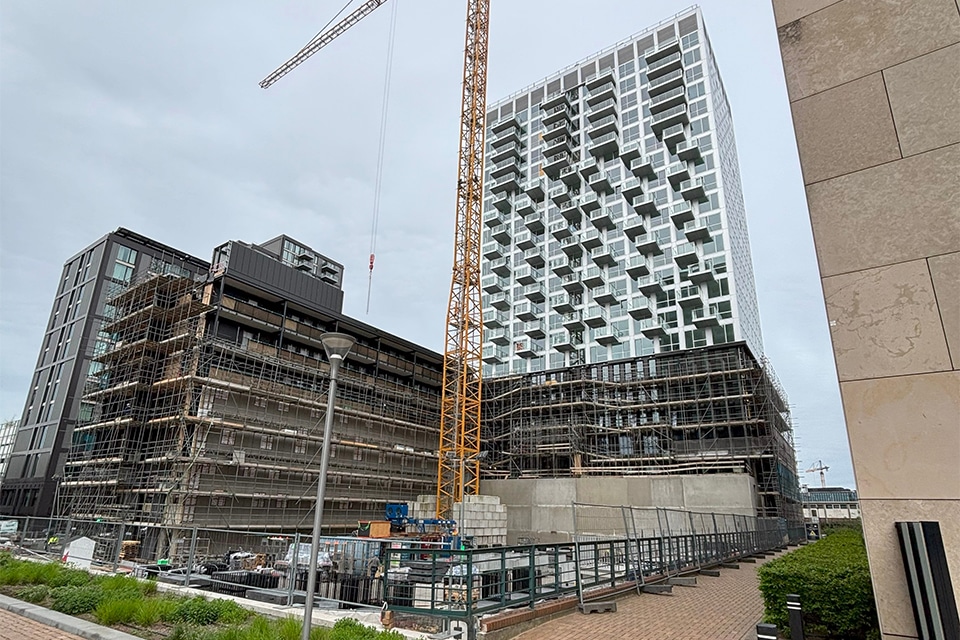
A new use for the Maranatha church
Maisonettes and youth care
Triplets Realty is transforming the former Maranatha Church in Rijnsburg into a number of maisonettes for rental and a permanent and temporary lodging facility for young people with disabilities. "The municipality wanted the monumental character of the church building to be preserved and for it to be given a social function," he said.

Initiator Huibert Kralt has a thing for churches. While his first attempt to convert the Bethel church into a home for himself and his family was unsuccessful, the Petra church was. And then the Maranatha church came up for sale. "I had, when I was working on the Bethel Church, actually already made a three-church plan for these churches. So I started talking to the congregation for this church as well to explain my plans. It was a meticulous process with the monument committee, but I can say that the municipality of Katwijk was very cooperative. The process started out a little awkward, because citizens were having a hard time with the closure of the church, but eventually it worked out. The municipality did want the monumental character of the church building to be preserved and for it to be given a social function."
Hostel care, residential studios and maisonettes
After some struggles, a cooperation was established with 's Heeren Loo, care provider for people with disabilities. This tenant will offer lodging facilities on the ground and second floors of the church for young people living with their parents in the region. There will also be five residential studios for clients who can live independently with supervision. The second and third floors of the building will be furnished with nine maisonettes for private rental to middle-income and first-time buyers who are struggling on
the housing market.

Sustainability and challenges
Kralt rebuilt his "own church" largely by himself, with the help of family and friends, but for this project he took a different approach. Through his company Triplets Vastgoed, several parties were brought in to renovate the church. The building was well insulated: walls and roof were re-insulated and insulated floors were installed. Behind the stained glass windows came a new layer of double glazing. The gas has been removed and the building now runs entirely on heat pumps. There are also solar panels on the roof. A prefabricated wall system was chosen for the internal walls: metal stud walls cast in mortar. Kralt: "That still presented some challenges. For example, we were not allowed to remove the roof of the church to hoist these elements inside. In the end we had the panels made in a size that could still fit through the door and then screwed together inside. In addition, churches are not very dimensionally stable and there are often discrepancies in the dimensions." Because of these setbacks, construction was delayed about two months. The building is scheduled for completion in late May, early June.
- Client Huibert and Reina Kralt
- Implementation Triplets Real Estate
- Architect Onderwater Architects Rijnsburg
- Steelwork From Hoogeveen
- Walls Re-buildit
- Flooring Reppel
- Interior finishing Global
- Stairs Van der Geest
- Painting C&M Painters
- Installations Finch & Rose
- Exterior work Van Den Burg Gardeners



