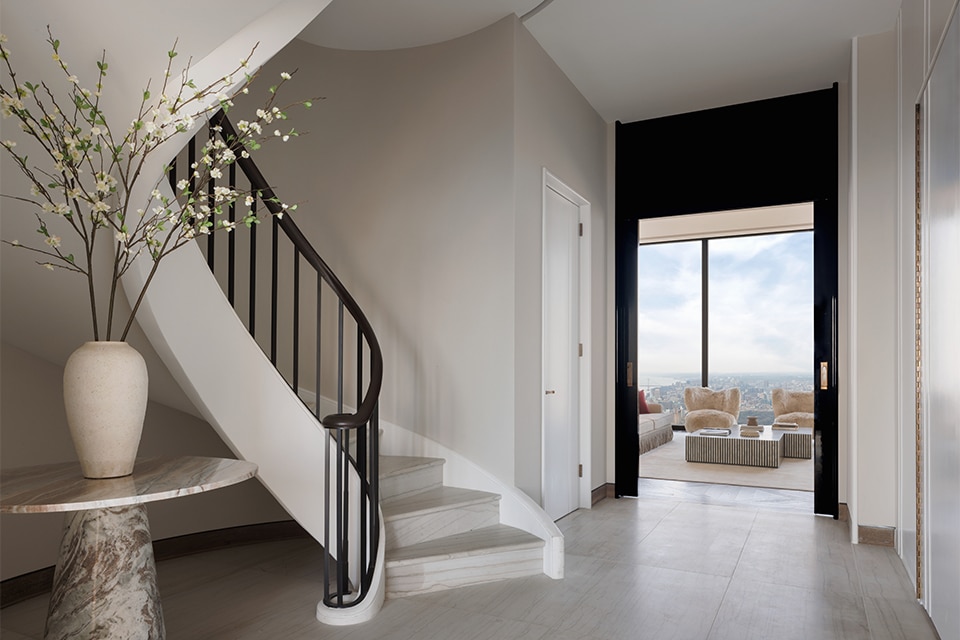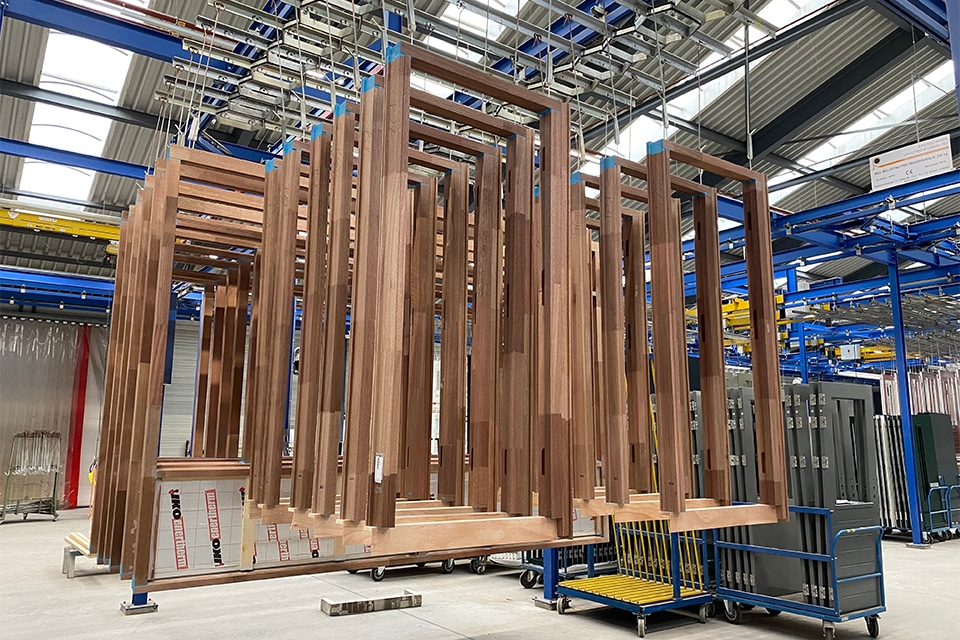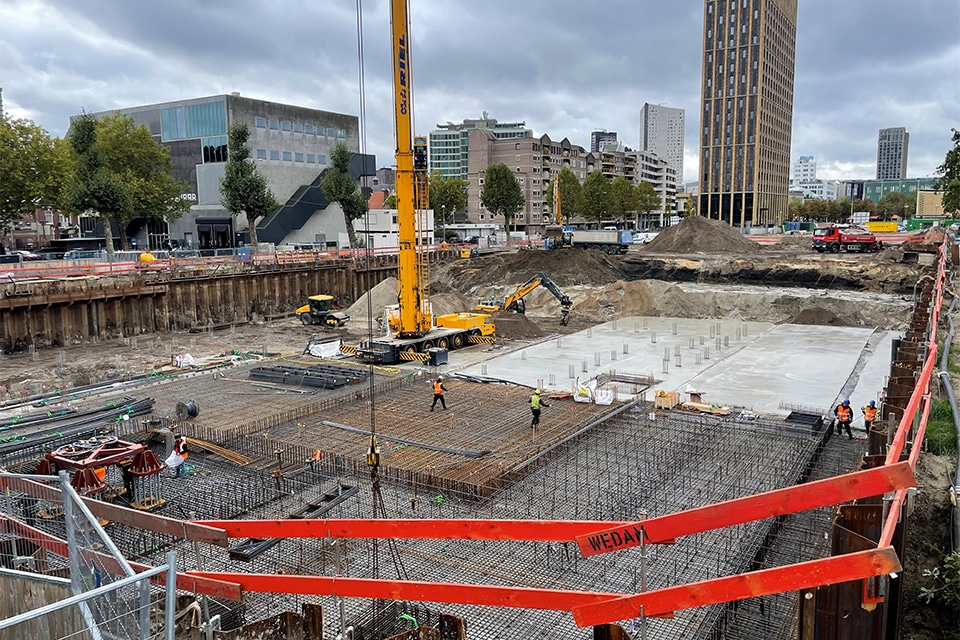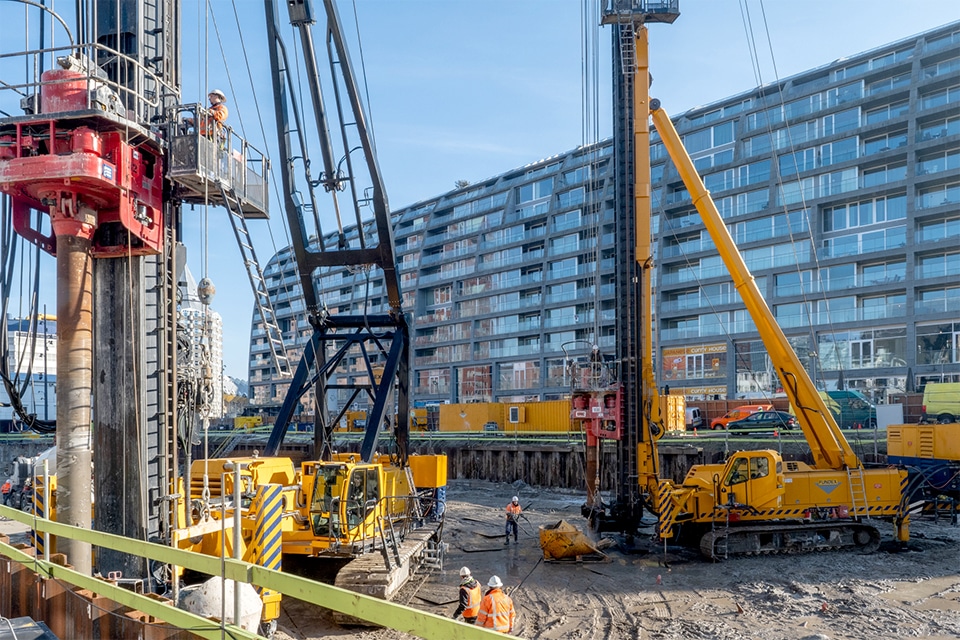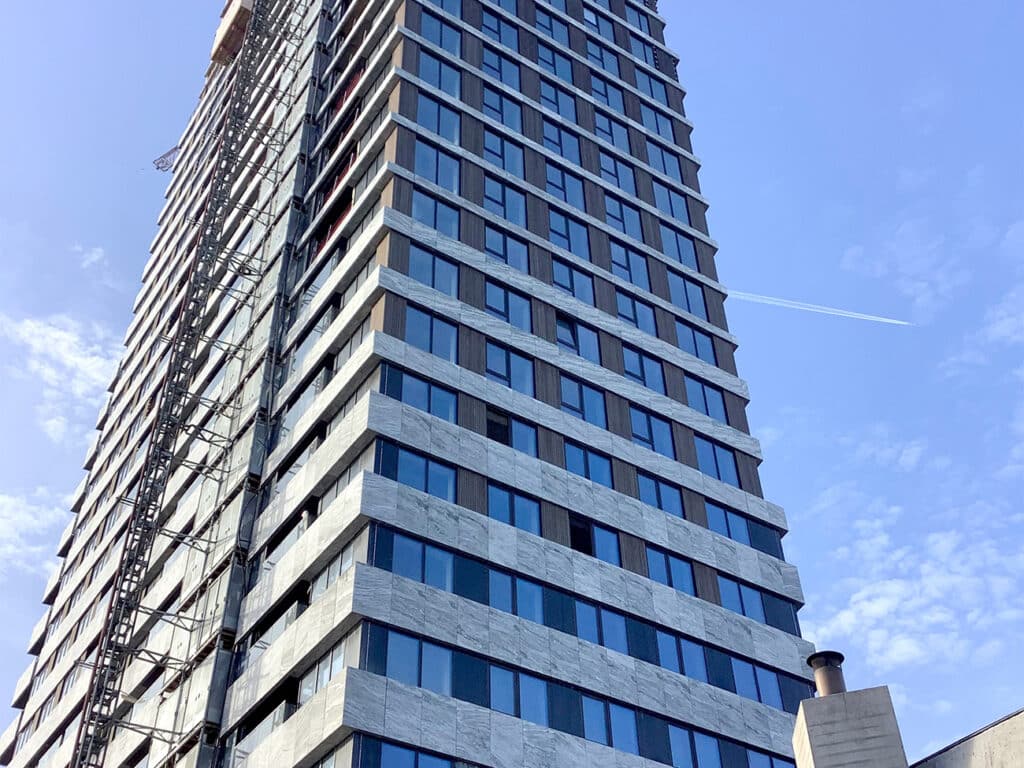
7,291 m² of element facades for the Bunker Tower
With the realization of the BunkerTower, Eindhoven's skyline will gain a new, surprising and high-quality dynamic. The facade finishing makes an important contribution to this. Commissioned by contractor Van Wijnen Rosmalen, facade builder De Groot & Visser B.V. is responsible for the design, production and assembly of no less than 7,291 m² of element facades.
Fast and scaffoldless
"All the facade elements for the Bunker Tower had to be assembled quickly and without scaffolding," explains Jan-Peter van Honk, Project Manager at De Groot & Visser B.V. "In addition, specific requirements were set for noise protection as well as for the maximum thickness of the total facade package. Because a high-quality finish with natural stone was chosen in this project, we also had to deal with high weights, which had to be absorbed by the construction. The above points quickly led to the choice of an element façade; a factory prefabricated façade that can be assembled completely scaffold-free from the structural floors. The element façade is composed of aluminum post and battening, thermally high quality insulation, solar control glazing and integrated anchor provisions for mounting the natural stone."
1,503 elements
"To ensure scaffold-free assembly, we came up with a trick for the natural stone," Van Honk said. "We transported all the elements to the construction site and stored them standing upright at ground level. Here the natural stone from KOLEN Keramiek en Natuursteen was also applied, after which a total of 1,503 elements were assembled just-in-time on the floors. Thanks to good mutual cooperation and coordination, we were able to hoist up as many as 12 elements per day and finish a full floor every 5 days. The final elements of the tower were assembled in mid-December, at 103 meters above ground level. On the commercial plinth at the bottom of the building, we are now installing the final curtain walls, facades and entrance doors, after which we will deliver our work in mid-April."
