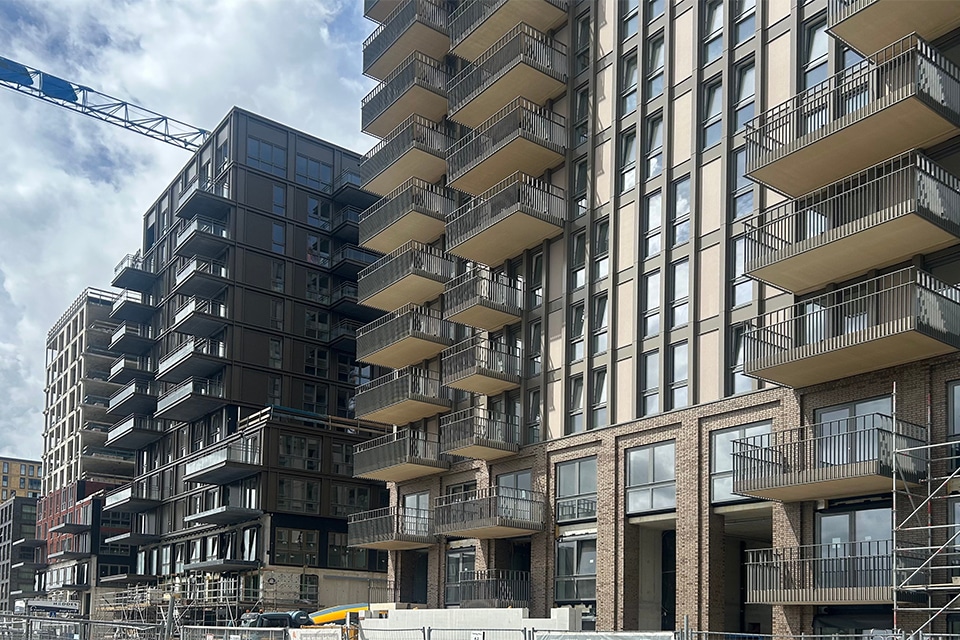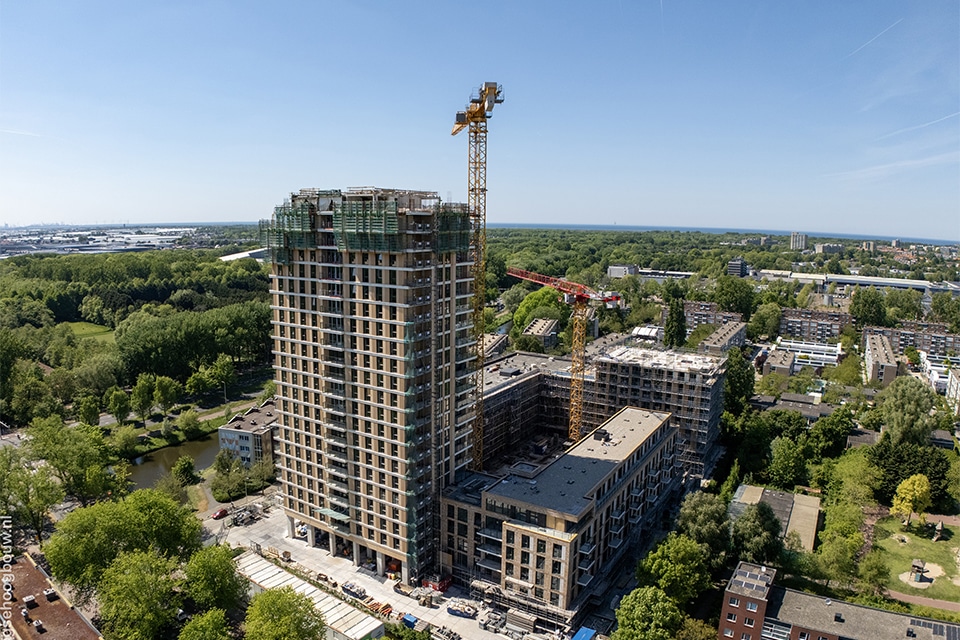
One partner for asbestos remediation, demolition and soil suction work
Teamwork and good planning are crucial to the successful completion of any project. This is also proven by the Dobbebuurt renovation project. Here, the specialists of Vlasman from Alphen aan den Rijn, in close consultation with main contractor Coen Hagedoorn Bouwgroep and the other building partners, are responsible for assisting with asbestos inspection and asbestos removal, demolition work and soil suction. Once Vlasman's team is finished after no more than a month and a half in a portico with eight homes, reconstruction can start in full swing.
Asbestos Remediation
Before Vlasman can start the demolition work, the old homes are subjected to an asbestos inspection by an Expert Asbestos Inventor (DIA). "We assist in this inspection by removing coves, as well as pieces that get in the way of the inspection. We additionally assist with sampling," says project manager Mike Dames. "Once the inventory is taken, our team begins the asbestos removal. After all, we specialize in the expert removal of asbestos, asbestos-containing products and asbestos-contaminated materials and structures in structures. Thanks to our MiniContainment® solution, top floors and vinyl, as well as window sills and paneled window frames can be removed quickly."

Demolition and soil suction works
Once the asbestos-containing materials are removed from the homes, Vlasman's demolition crew can get to work. They will remove window frames and superfluous walls, as well as bathrooms, kitchens and toilets, for example. The balconies are sawed off and the entire roof construction is also taken down. The stucco of some interior walls is removed, after which slots are already being made for pipes and outlets. "To enable the connection to the district heating system, we are extracting soil from the basement of the various residential blocks. For this, we are using our new soil suction truck," indicates Dames. "This is quite a challenging project, combining our various specialties. Once our people are ready, the contractors can start construction. In a period of up to a month and a half, one porch with eight homes is finished each time. Teamwork and good planning are the keys to bringing this to a successful conclusion."
Project info
Large prefabricated wood building elements for transformation of attic into homes
To meet the increasing demand for larger homes in the Dobbe neighborhood, 48 of the 189 rental homes in the Holt Blocks will have the upper attic converted into 4 to 7-bedroom homes. The roofs will be taken off and the existing building walls demolished, after which new walls will be erected using large precast wood frame elements. The prefab HSB elements are being developed and produced by Kramer's Houtconstructies B.V. of St. Nicolaasga at the request of main contractor Coen Hagedoorn Bouwgroep.
"We develop, produce, supply and assemble prefabricated wood-frame building elements and structures for complete houses, roof structures, dormers, complete roofs and facade elements, if required also with pre-integrated installation work, window frames, exterior carpentry, ....," says Peter de Jong, calculator at Kramer's Houtconstructies. "We have already carried out several projects together with Coen Hagedoorn Bouwgroep, including the C&A branch in Zaandam. When the contractor decided to submit a dossier for this renovation project in Amsterdam in May 2018, we put our heads together with project manager Maarten Slob and the structural engineer involved to work out a solution that fully met the client's requirements. After Coen Hagedoorn Bouwgroep was awarded the project in October 2019, we started engineering the elements. For the different houses, we are delivering prefabricated HSB elements of 7 meters long. We make all the recesses, into which Coen Hagedoorn afterwards integrates the skylights."
Custom prefabricated installation walls simplify on-site assembly
For any contractor, it comes down to listening to the customer, coming up with their own ideas and finally translating the client's wishes and requirements into customized solutions. Mit Construction Products of Genemuiden, a construction company that specializes primarily in the production and assembly of prefabricated building elements, is the best proof of this.
"Unlike many other companies, we are not only responsible for the production of elements in our own precast production hall, but also for assembly at the construction site. We produce and assemble precast cove solutions, roof structures, skeletal elements, parapets and set frames, including the assembly of the plastic frame. In addition, customers can come to us for the daylight edging of window frames," says project manager Erik Van Putten. "For the Dobbebuurt apartments, we produced custom prefabricated installation walls in close cooperation with installation company Breman Kampen, in which all electrical and sanitary installations are already integrated. We are also responsible for the assembly of the walls and the day side assembly of the window frames in the 189 apartments. We started this major renovation in mid-April 2020. The final apartments are expected to be completed during 2022."
Prefab solutions and turnkey pre-walls with integrated installations
New construction and renovation projects must meet the most stringent requirements in energy performance and sustainability, and the systems play an important role in this.
Breman Kampen BV is a total supplier in the field of electro-technical and mechanical installations for the housing and utility market. "We specialize in renovation projects: planned major maintenance, project-based renovation, bare-bones renovation, .... We prefer to work in a construction team. If we are involved in a project at an early stage, we can optimally gear all installations to the client's wishes," says Jeroen Thalen, project manager at Breman Kampen BV. "The Dobbebuurt is a bare-bones renovation project, where everything is first stripped bare and then rebuilt. We supplied prefab solutions here, but together with Coen Hagedoorn Bouwgroep we also developed ready-made custom-made pre-walls. We opted for simple installations that could easily be modified. For example, at a later stage it was decided to connect the homes to the city grid, so we had to adapt the installations. Mit Construction Products produces the walls and assembles them in the various homes. We integrate all installations and piping after production, partly in our own workshop and partly in a sheltered workshop."




