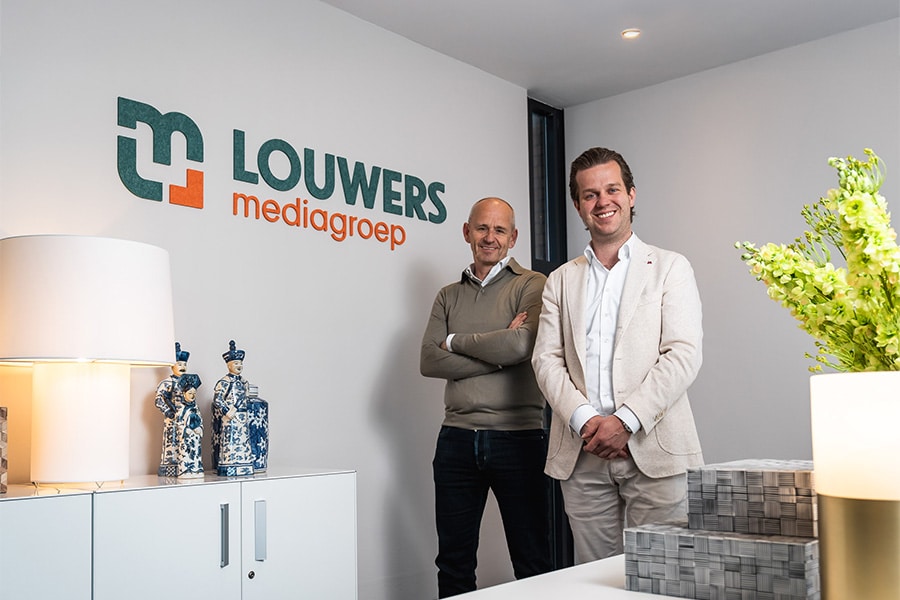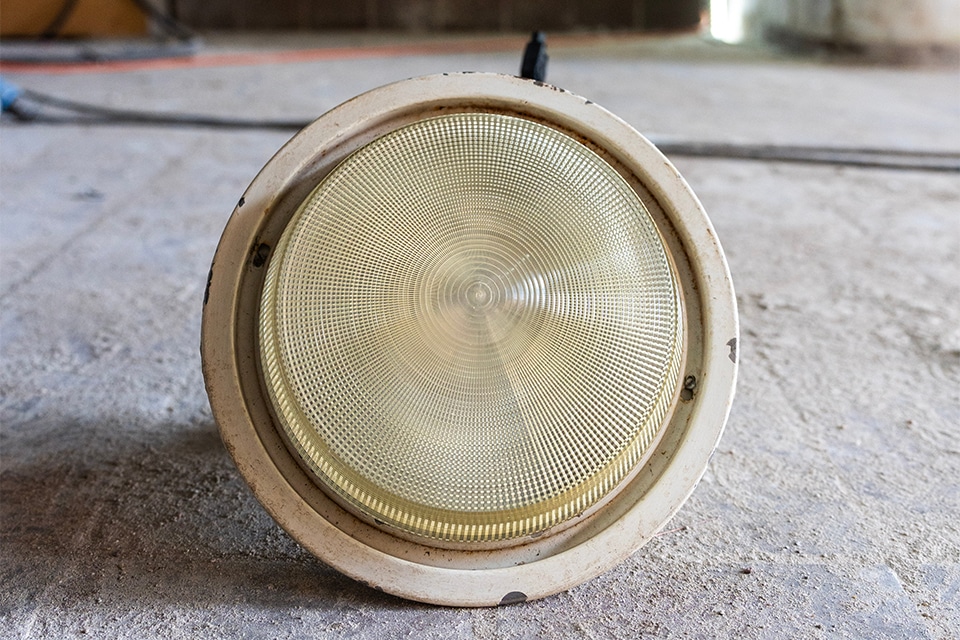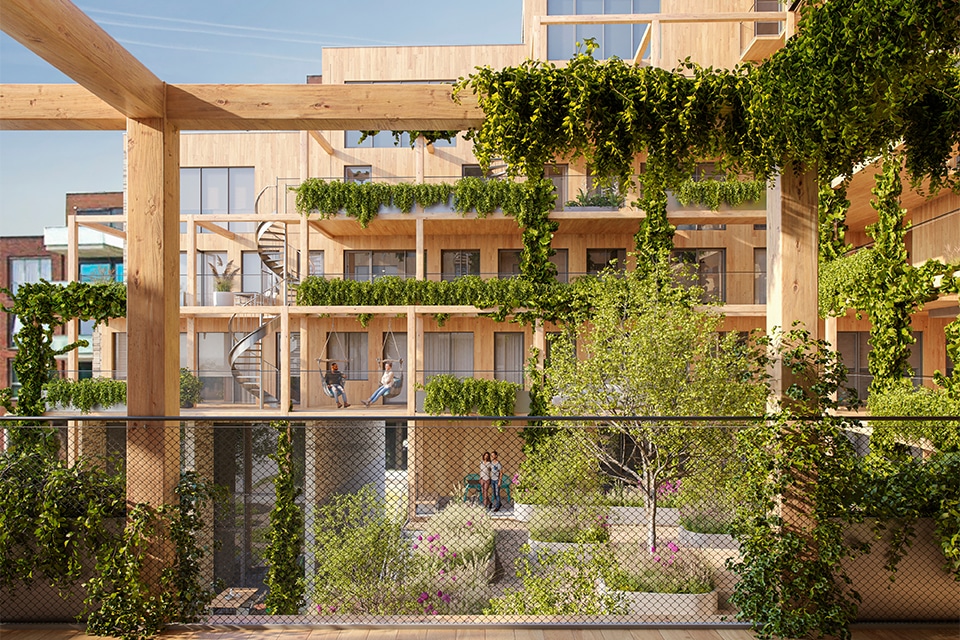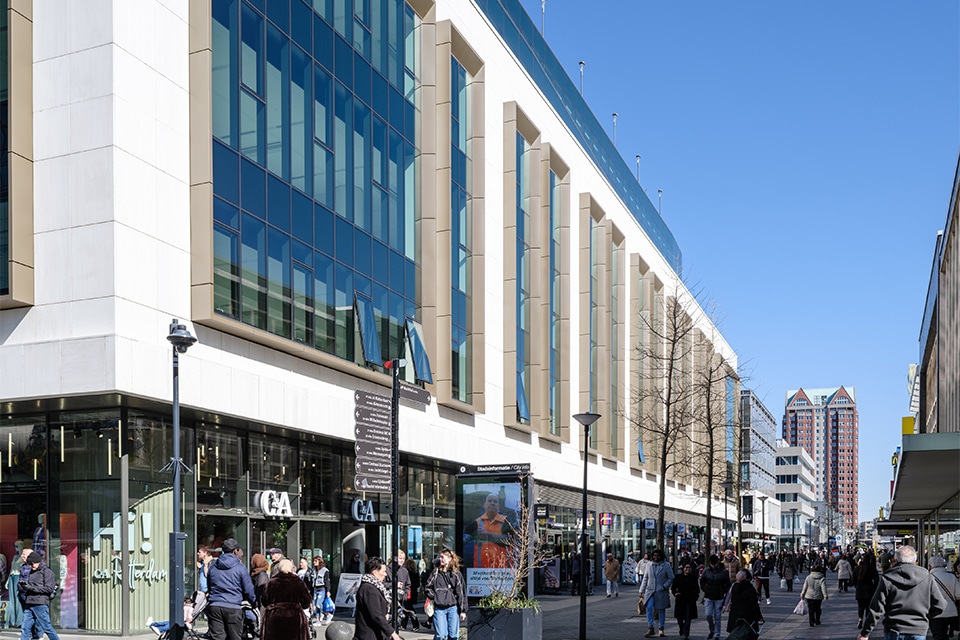
A state-of-the-art garage in an attractive high-visibility location
With a lot of overtime, everything came off on time
After a long preparation time, the dreamed-of new building for BMW MINI Renova in Tilburg became a reality. At a high-profile location between the Kempenbaan and Leyhoeve residential complex, car enthusiasts are now welcomed in a large, ultramodern garage with large, bright showrooms.
The newly built garage of BMW MINI Renova in Tilburg consists of two sections. The lower section houses the garage cum workshop, car wash and showroom. "The garage is ultramodern and environmentally consciously designed," says Joost Molenschot, director of Molenschot Industriebouw. "In the workshop, special areas have been set up for storing oils, parts and specific tools. The lubrication pits are recessed and each employee has his own work surface with computer." The higher three-story section houses the offices and showrooms for special cars.

Loyal employees
Planning for the construction of the garage had to fit into a bigger picture. The former site of BMW Renova was to house an Aldi, which had sold its former site again for the construction of some fifteen homes. This gave Molenschot Industriebouw a deadline that could not be ignored. "Thanks to the loyalty of our employees, it worked out well. These were willing to work a lot of overtime, including weekends and vacations."

Technical challenges
In the process, the design exhibited many technical challenges. "Now we like difficult," Molenschot says immediately about this. "Our smart engineers even get a kick out of it. However, there were many. The special foundation method that was required because there used to be a landfill here, the spans of the prefabricated floors and the climate control systems - all-electric and controllable per room - required a lot of special attention."

Installations in plain sight
The modern look of the garage is largely determined by the installations, which have remained completely in plain sight. "This seems easier than hiding installations behind a system ceiling, but that's a misconception," Molenschot notes. "As a result, the level of finish came to be a lot higher. The installations had to be neatly square and the seams between the walls and ceilings had to be neatly finished. It was worth the effort, though. The result - a mix of black, white, concrete and metallic - was so enthusiastically received by BMW that from now on they want to install the installations in this way in all newly built garages."
With its large windows and tall appearance, the BMW Renova garage is an absolute eye-catcher. This is also what several residents of the Leyhoeve residential complex, which will look out onto it from now on. "Several times during construction we were sent videos that the residents had made from their apartments. That was a nice gesture."
Electrical installation without interior walls
Van Hees Elektrotechniek took care of the electrical installations for BMW Renova. It mounted 1,000 amp transformers and power cables and connection points for lighting, elevators, water pumps and pantries. But where do you mount these installations when there are no interior walls in the entire garage?
In order to use the space in the garage as efficiently as possible, BMW Renova opted for large spans without interior walls. Those looking diagonally through the building from the first floor are not obstructed by anything in the process, except glass. "That was the challenge of this project," says project manager Max Schoep of Van Hees Elektrotechniek. "Where could we lower the cables and hide them from view?"
Out-of-the-box
With a healthy dose of out-of-the-box thinking, the solutions presented themselves. Several installations were split and hung partly from the ceiling and partly concealed in the floor. Other installations were cut into pieces so there were fewer pipelines running to a point. More than 200 outlets were collapsed into the floor. "It was great to figure this out together," Schoep says. "It's precisely these challenging jobs that are the gravy of life for us. It also yielded solid solutions, appropriate to this day and age and constructively sound. And that with a minimal number of completion points!"
- Client BMW Renova, Tilburg
- Design and construction Mies architecture, Ede
- Groundwork Ketelaars Bestratingen en Groenvoorzieningen, Moergestel
- Implementation Molenschot Industriebouw Nederland bv, Balen (BE)
- Installations Electro-Techniek Van Hees, Tilburg, ABT Ingenieurs in Bouwtechniek, Tilburg, Installatiebedrijf Bierings, Diessen, Engelterm Klimaatspecialisten, Eindhoven
- Workshop equipment Explora Workshop equipment Ede and Brecupe, Utrecht
- Construction period November 2020 - December 2021



