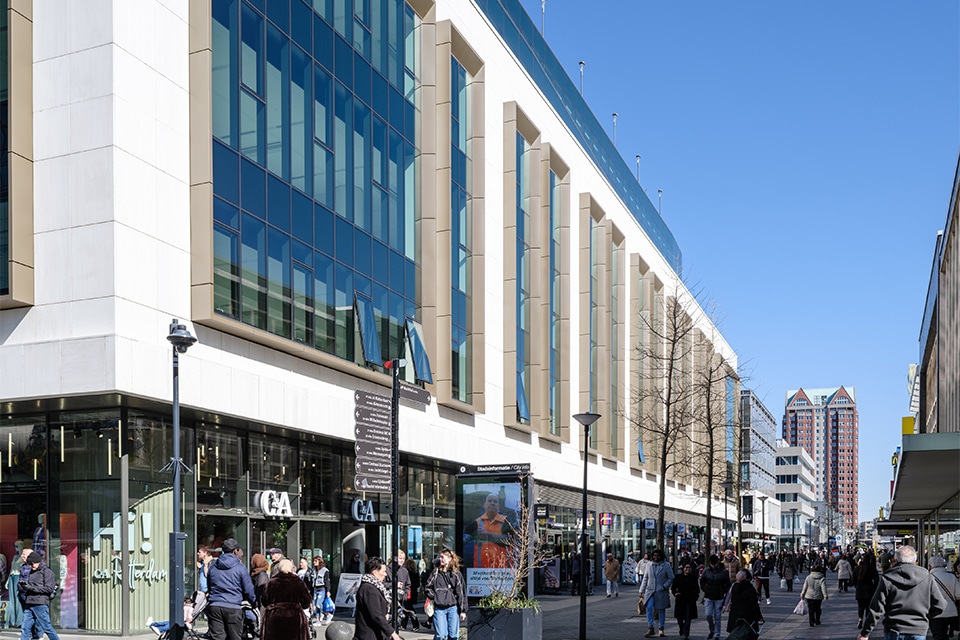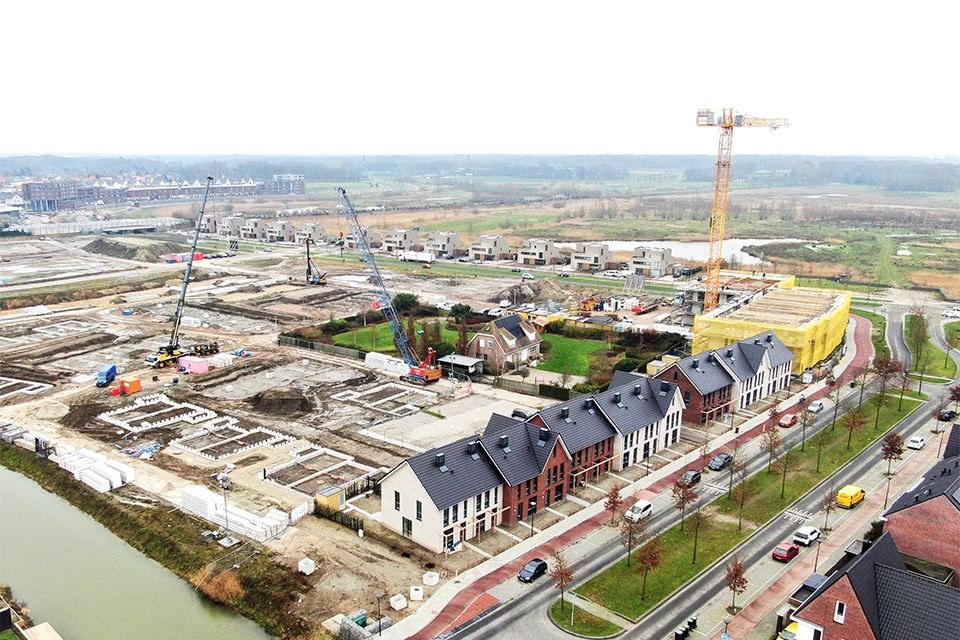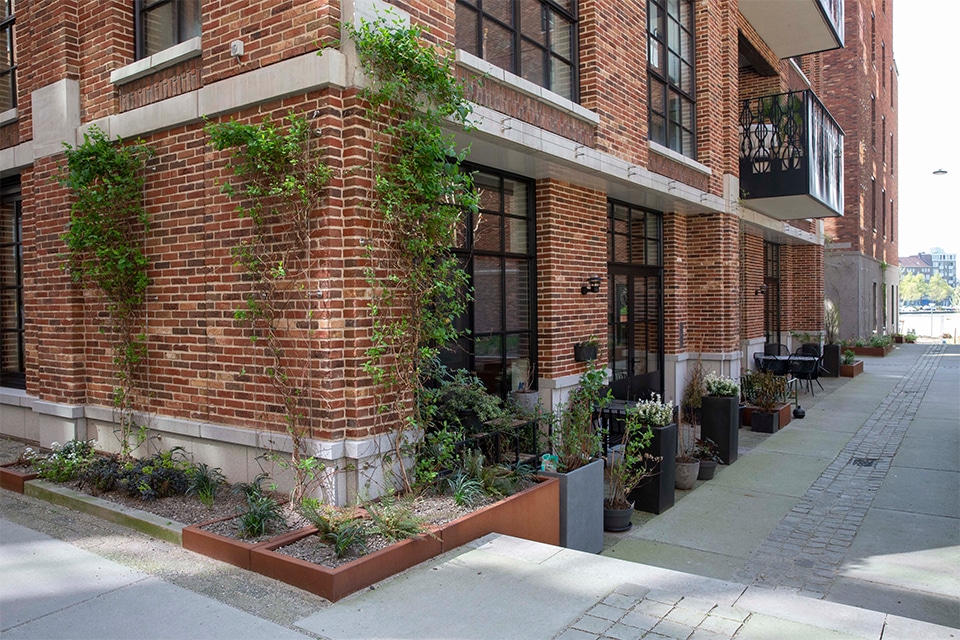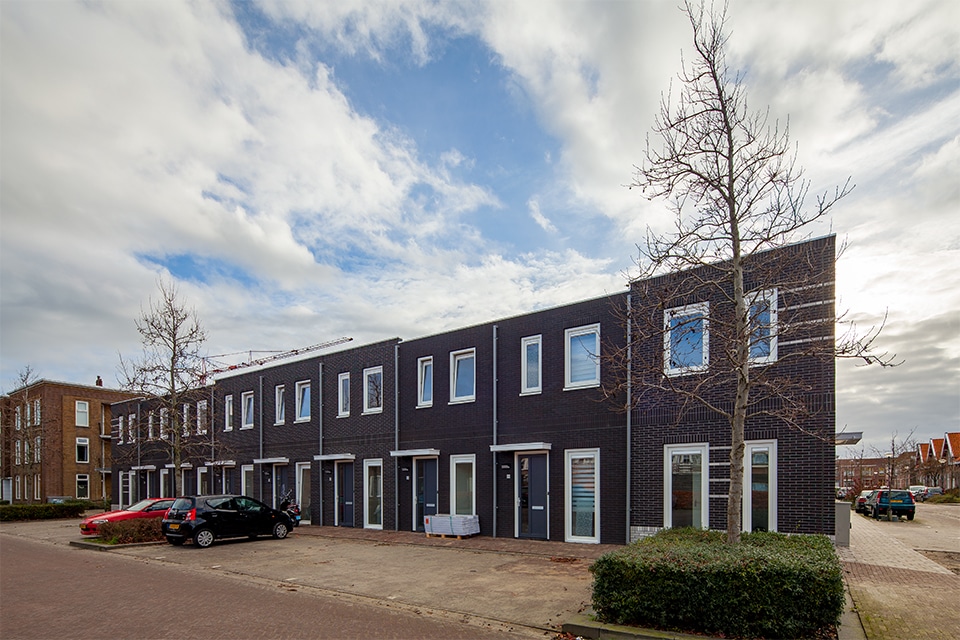
Affordable and comfortable living in Lieven
Project Lieven in Amsterdam New West was recently crowned BNA Best Building of the Year 2023 in the Livability & Social Cohesion category. The residential complex ingeniously manages to combine urban densification with lee green public space and adds affordable housing to the city.

With Lieven, Woonstichting Lieven de Key offers students and starters the chance to build their future with an independent home in Amsterdam. The project includes two open and mirrored building blocks east and west of the Rodenrijsstraat, with space for approximately 1,200 students and starters. All 1,200 homes have been realized by Bot Bouw. The urban plan for Lieven was made by Arons and Gelauff architects, who also designed the western building block. KENK Architects made the design for building sections 6, '7even' and 8, which are part of the eastern building block. The efforts resulted in 560 social housing units for starters and students and 90 free sector rental units in a large-scale and varied hybrid building block, with multifunctional collective spaces and a communal courtyard garden.
New piece of city
Amsterdam New West was once the paradise of New Living. As a reaction to the closed building blocks in the inner city and 19th-century ring, the streetscape was defined by horizontally organized porch houses with gardens in between, designed to add light, air and greenery. A dream for working-class families of the time, but no longer appropriate in today's society where sustainability, circularity and human scale prevail, says Pim Köther, architect and owner of KENK Architects. "Instead of the old uniformity, Lieven very deliberately emphasizes commonality. But also on a hybrid building structure, with a great diversity of housing and access types. From single-oriented corridor homes to porch homes and from gallery accesses to patio accesses, creating a special new piece of the city."

To realize an attractive residential and living environment, Köther says it is important to create diversity in scale and size. But also a good relationship with the street, a beautiful entrance, an attractive plinth and margin strip, sufficient space for meeting, collective facilities, a green inner area and a timeless architecture are essential, according to him, which also applies to monumentality and a good building termination. "Aspects that come into their own optimally in project Lieven. In the architecture, we aimed for a classic and characteristic architecture, which is in line with many plans in the area. The use of masonry with a monumental 'touch' refers to the reconstruction architecture, while a double-height plinth illustrates the intersection between private and public areas. Thanks in part to a grand café, a multipurpose room, a margin strip and seating on the facade, the building grounds itself very nicely in its surroundings. Moreover, because the smaller homes (< 40 m2) also have private outdoor space, even more quality is added."

High noise levels
Project Lieven is located near the A10 highway. "Because of the high noise levels from the ring road, a large part of the facades on the east and south sides had to be designed as 'deaf facades,'" says Köther. "Because many one-sidedly oriented student and starter homes were planned behind these facades, a technical challenge arose. After all, a facade without opening windows was not an option for these houses. Thanks in part to Solarlux, we found a solution for this." For the noise-exposed facades of building section 8, this solution involves a 'double facade', with a conservatory with single-glazed balcony glazing and a fall-through safe parapet by Solarlux, combined with an industrial sus box.

The choice of Solarlux was a logical one, according to Köther, because of previous good project experiences. "Solarlux specializes in hinged sliding systems. Moreover, it was one of the first to provide all the certifications and guarantees for this. Because of the complexity of this project, we involved Solarlux at an early stage to develop the detailing in a construction team. Both for the masonry facades and for the aluminum facade, which gives the block with catering function extra cachet. In this process explicit attention was paid to living comfort, daylight access, natural ventilation, soundproofing and drainage of rainwater. But also to feasibility
and affordability."
In line with the building aesthetic
"In project Lieven, traditional balcony fencing with vertical balusters was not possible," says André Jansen, account manager at Solarlux. "
This is because the forces had to be dissipated left and right in the HSB façade elements. A solution for this was found in our SL 45 balcony balustrade with horizontally reinforced profile. Mounted on top of this was our SL 25 R swing sliding system, which stands out because of the vertical profiles on the glass panels. A conscious choice, as the profiles follow the lines of the building. The balcony glazing can be opened in its entirety, allowing a variable facade layout. At strategic places, wing elements have been omitted to provide the desired permanent ventilation. Without sacrificing the required soundproofing. As a result, the exterior spaces not only meet the requirements of the Building Code, but also match the building aesthetics envisioned by KENK Architects."
Unique product, little aftercare
Solarlux balcony glazing and parapets were prescribed in the specifications, which were adopted by Bot Bouw. This assured both the architect and contractor of a total package, says Jansen. In a construction team with Lieven de Key, Bot Bouw handled the realization of the residential complexes. It also carried coordination responsibility for the infra, utilities and other site layout. "We developed the final design into an execution design and drawings, after which we started the execution of 6, '7even' and 8 at the end of 2019," says project manager Johan Kuin. "In both the engineering and execution phases, we had to deal with many subcontractors and (preferred) suppliers, such as Solarlux for the balcony glazing and balcony parapets. Solarlux is very strong in the consulting process and with SL 25 R they offer a unique product. Both in terms of operation and solid mechanics, requiring very little aftercare."
In the preparatory phase, Bot Bouw translated what had been conceived in the specifications into workable details as well as the right dimensional tolerances. "By dealing cleverly with tolerances and by standardizing as much as possible, we were able to keep the price low," Kuin emphasizes. "That was essential in this project. Moreover, the extensive preparation and coordination translated into a fast and smooth execution."
Special successor
At the beginning of May, the last part of Lieven was completed. At the moment Bot Bouw and Solarlux are working together on De Catharina residential tower in Zaandam, in which the successor of SL 25 R is being used: Proline T. "Together with Proline T Mega, Proline T responds even better to the need in inner-city projects, because a double façade can be realized very easily," says Jansen. "According to the wishes of many architects, the profile systems have been designed even tighter and more angular. They have also been made even sleeker and more elegant, without sacrificing technical properties." Extreme glass dimensions of up to 1 m wide and 3 m high are no problem at all, he says. "Moreover, glass thicknesses from 6 to as much as 18 mm are possible." An improved and patented locking system guarantees optimum stability. "The moment the wings are opened, they remain very stable in place. Even in high winds." In combination with additional seals, sound barriers of >30 dB are possible. With this, Solarlux is once again leading the way in the market.
- Client Woonstichting Lieven de Key and Rockfield Real Estate BV
- Urban development plan Arons and Gelauff architects
- Architects Arons and Gelauff architects (western building block) and KENK Architects (eastern building block)
- Contractor Bot Construction BV
- Balcony glazing and balcony parapets Solarlux
Heeft u vragen over dit artikel, project of product?
Neem dan rechtstreeks contact op met Solarlux.
 Contact opnemen
Contact opnemen



