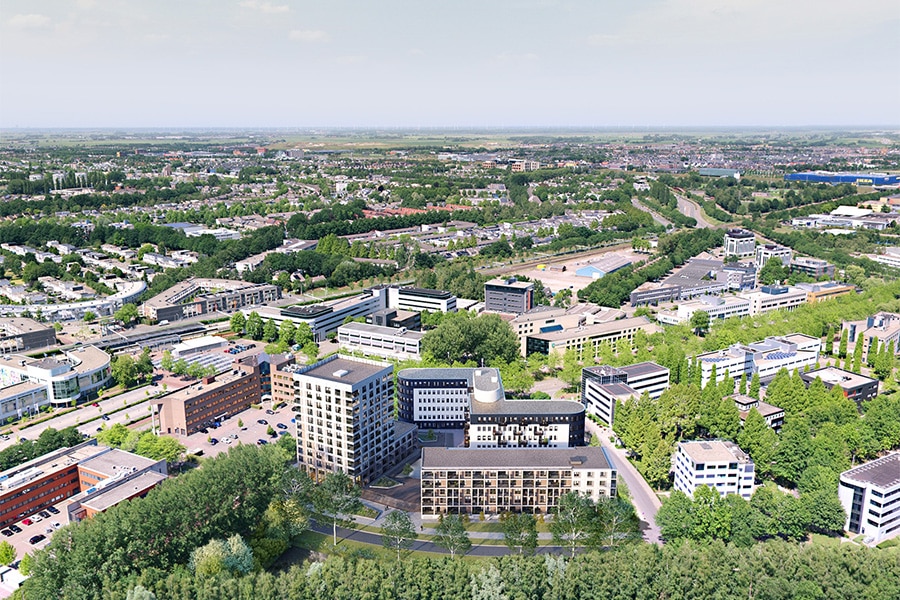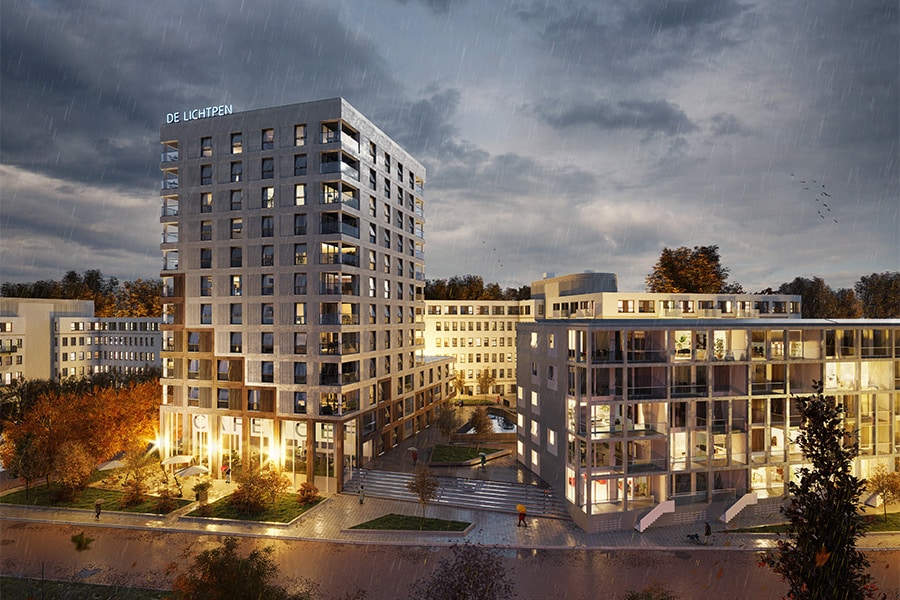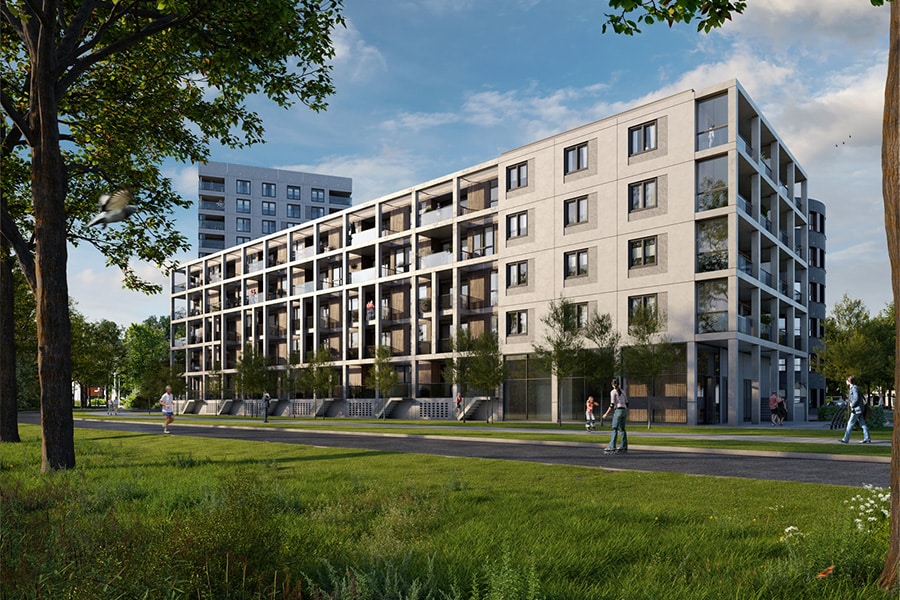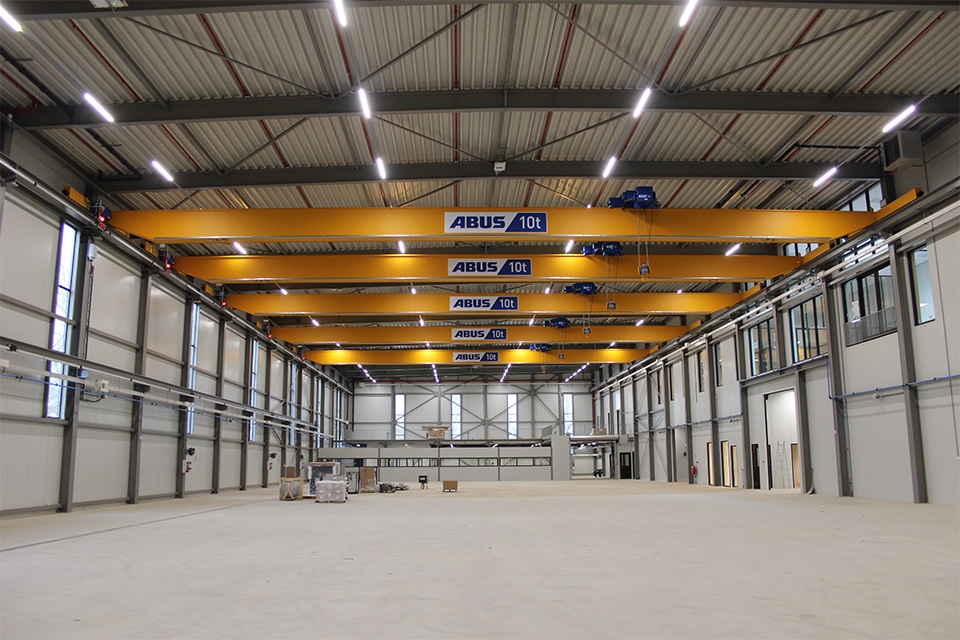
Company site becomes beautiful green living and residential area
From a monofunctional office district to a green city district where living, working, learning and relaxing come together. Sustainable and luxurious living, but affordable. That sounds like a difficult combination. Yet ZEEP architects and urban designers took up the challenge. Architect and director Jan Poolen explains how apartment complex De Lichtpen is becoming a booster for sustainable urban development.
ZEEP architects and urban designers is an architectural firm that designs both new buildings and transformations. The firm's work includes the transformation of industrial sites into mixed residential areas. In such a place, living, working, learning and relaxing come together. This is also the case in Amersfoort. There, BPD Bouwfonds is building the new urban district the Hoefkwartier, where apartment complex De Lichtpen will also be located: two buildings with over 90 apartments.

Mixed city
The Light Pen is going to contribute to the mixed city. In fact, the former industrial site will be transformed into a sustainable, green living space. This is happening both with the transformation of existing real estate and new construction. The office building will be refurbished and the large parking lot will make way for the two new buildings. "Thus, a stone colossus with an immense petrified parking lot becomes a beautiful green living and residential area," Poolen said. Parking will remain, but it will be under a green deck. That way you don't see the cars and the space can be used as a meeting place.
Innovative design
When existing properties are transformed, there is always the question of what and how much you can reuse and integrate into new construction. For Poolen, demolition is something to be cautious about. According to him, this is precisely what made this assignment so interesting. "The office building turned out to be extremely suitable for residential construction, which is not always the case. These became social housing."

Still, not everything went without a hitch. For example, the lightweight construction of the office building made it difficult to add balconies. Therefore, the new building was designed from a system of assembly. This way of factory building with elements is not only faster and more affordable, but also more circular.
Sustainable development pilot
What makes The Light Pen special, according to Poolen, is its broader impact on the environment. The project does not stand alone. In collaboration with the municipality and Stedenbouw, ZEEP architects and urban designers created a design that others can pick up on. "It is also a kind of pilot or prelude to other developments. An invitation for new plans. The sustainable component of this new complex goes beyond nature and reuse. In fact, the design also provides social sustainability," Poolen explains. "With collective facilities and meeting places, we encourage different target groups to mix." In addition, it was important that the neighborhood not become an island. Choosing a fordable design further promotes the connection between the Hoefkwartier and the city. "Amersfoort really benefits from having this area a little more involved in the mixed city in this way."




