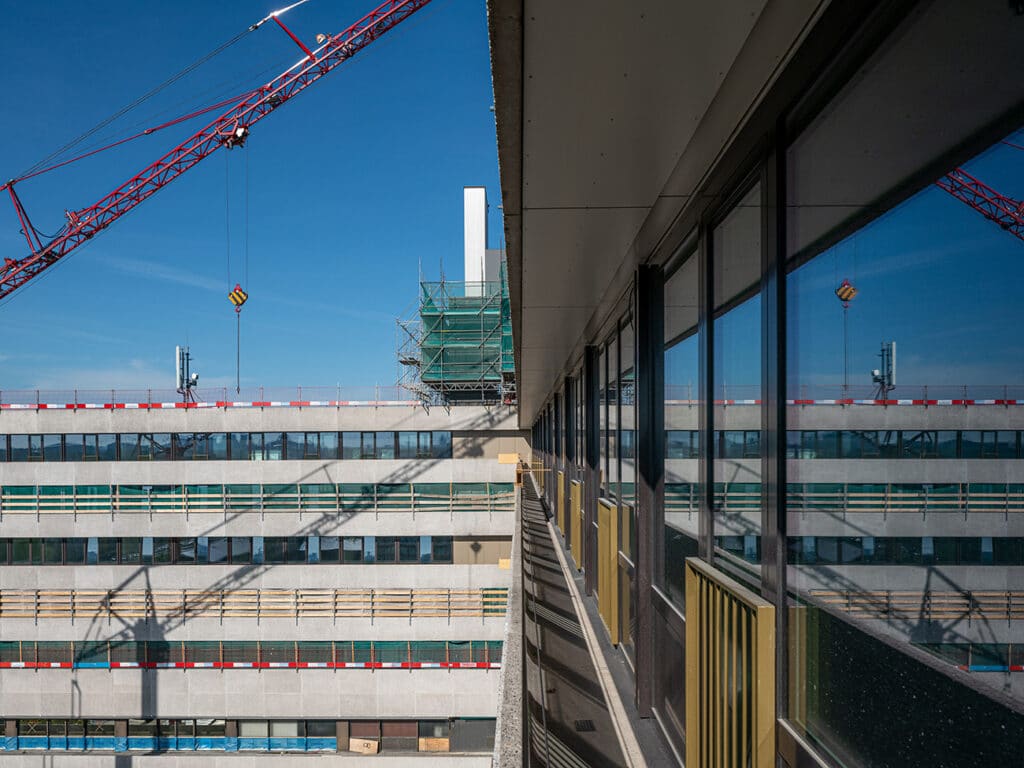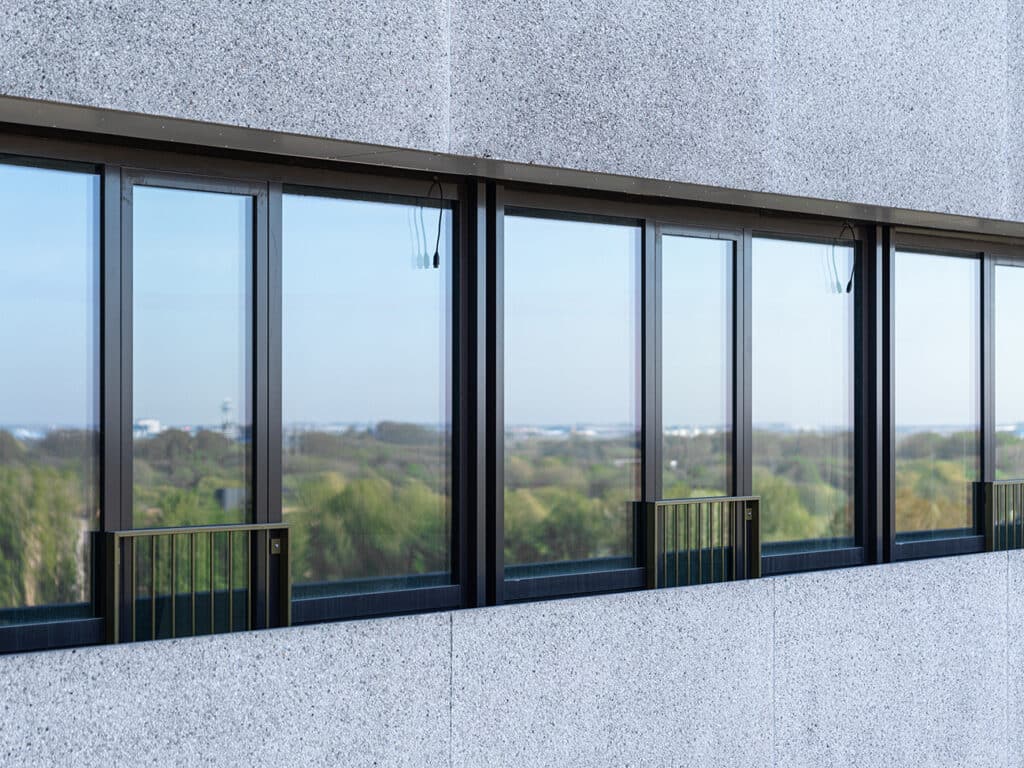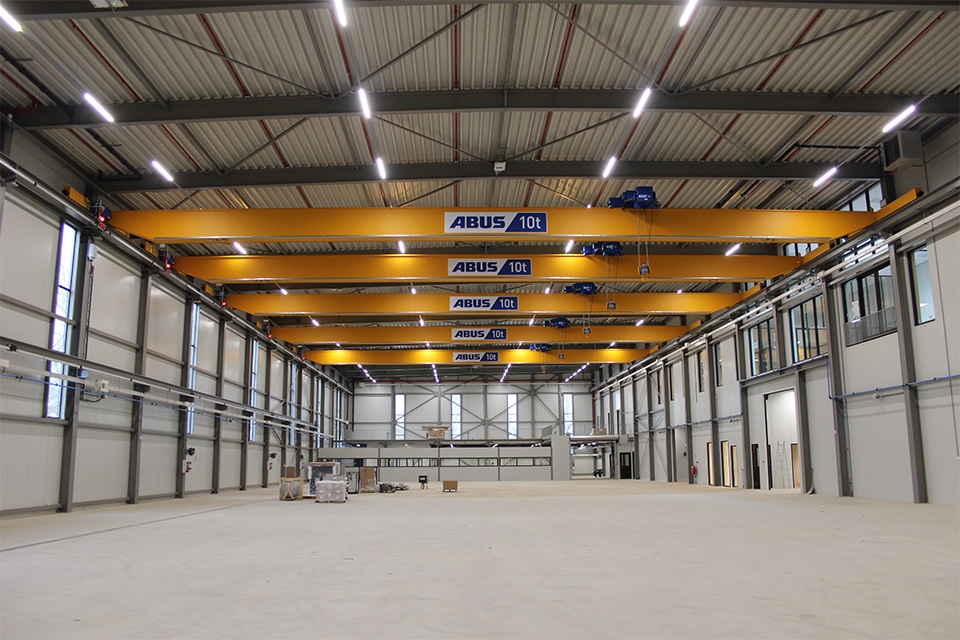
Center for Care Slotervaart, Amsterdam: 9,000 m² of new window frames based on recycled aluminum
In Amsterdam, the former Slotervaart Hospital is being transformed into a new Center for Care (CVZ) Slotervaart. Part of the work is the renovation of the characteristic Kruisgebouw, with a total area of approximately 44,000 m² GFA. The building will house various 'care', 'cure' and care-educational functions. A restaurant will also be realized. An important part of the renovation is the cleaning and high-quality insulation of the building envelope, with window frames being replaced on 9 floors. This involves a total of approximately 9,000 m² of window frames, which Alkondor Hengelo is replacing on behalf of main contractor MedicomZes (part of VolkerWessels). The new window frames are based on WICONA aluminum profile systems.

WICONA was involved at a very early project stage by client Zadelhoff and architect INBO Amsterdam, says project manager Raimond Stassen. "Both client and architect were very keen on a window frame solution in recycled aluminum, in which WICONA is a forerunner. All our aluminum profiles consist of at least 80% of recycled end-of-lifecycle aluminum (post-consumer scrap), which comes from the windows, doors and curtain walls of buildings that have reached the end of their useful life. Spread across two production sites in Europe, all released aluminum scrap is carefully fragmented, sorted and processed/melted down for the production of new and high-quality aluminum building systems. This assures architects, developers, contractors and end users of a sustainable product and takes CO2 reduction to a new level."

New, clean and fresh look
In addition to the possibilities of recycled aluminum, WICONA provided cursory input into the project's detailing, Stassen says. "A process that was further refined after the tender by main contractor MedicomZes and facade builder Alkondor Hengelo." MedicomZes' circular ambition was also the biggest trigger to ultimately award the renovation of the façade frames to Alkondor Hengelo, says deputy director Jan Bergman. "As an organization, we have gained a prominent place in the circular façade world. We invest in the development of circular facade concepts that maximize the reusability of products and raw materials, while minimizing value destruction. A great example of this is Ciskin; a very complete and circular facade system that we developed in close cooperation with WICONA and de Groot en Visser."
In the Cross Building, the durable WICLINE 75 TOP system was chosen. "The former Slotervaart Hospital was commissioned in 1975 and has a specific architecture, which they wanted to preserve as much as possible," says Bergman. "We were able to achieve this with some project-specific modifications to an existing WICONA system. Thanks to WICLINE 75 TOP, the facades of the Cross Building are given a new, clean and fresh look. In addition, thanks to this thermally insulated window system, the insulation value is increased from Uw = 2.5/3 to Uw = 1.4, using normal insulating glass. The thin but excellent insulating VIP panels (36 mm) in the area of the parapets also contribute to this."
Horizontally linked
What is special in this project is that the facades are connected horizontally, he says. "Where you normally pull an aluminum window frame into a structural frame, here a wooden standing lath is installed only at the bottom and top. All the frames are then connected with special system seals. So the strength and rigidity of the span is taken from the frames themselves." Says Stassen, "For this project, we supplied custom sash profiles and reinforcing profiles, which provide stability in the vertical expansion joint (where the upright frame would normally be). By supplying the reinforcement profiles as separate profiles, Alkondor Hengelo can produce and assemble the window frames in the most efficient way."
Just-in-time production, delivery and assembly
"A factory benefits from doing as much repetitive work as possible," Bergman emphasizes. "Therefore, together with WICONA, we sought standardization, adding all the special features as separate parts. This allows us to get by with relatively few profile variations. For production, we set up a technical street, where one wing per floor is produced per week. To minimize inconvenience to the surrounding area, all elements are transported to the construction site on Friday. They are then placed on the appropriate floor on Saturday, after which all elements are assembled from Monday through Friday. In this way, we keep our production and assembly train perfectly up to speed."
- Client Zadelhoff
- Architect INBO Amsterdam
- Main contractor MedicomZes (a trade name of Visser & Smit Bouw | VolkerWessels)
- Façade builder Alkondor Hengelo
- Aluminum profile systems WICONA




