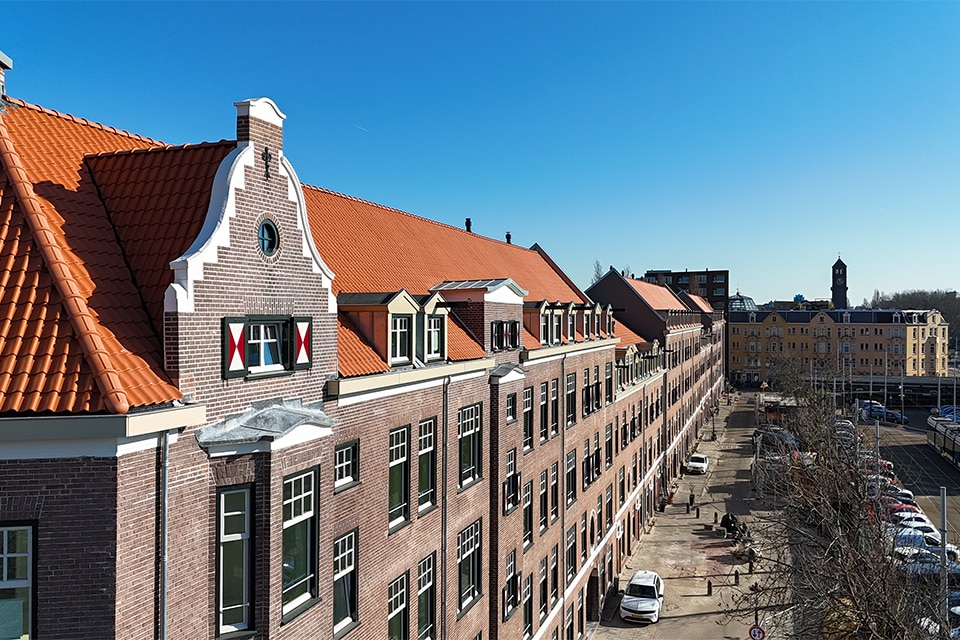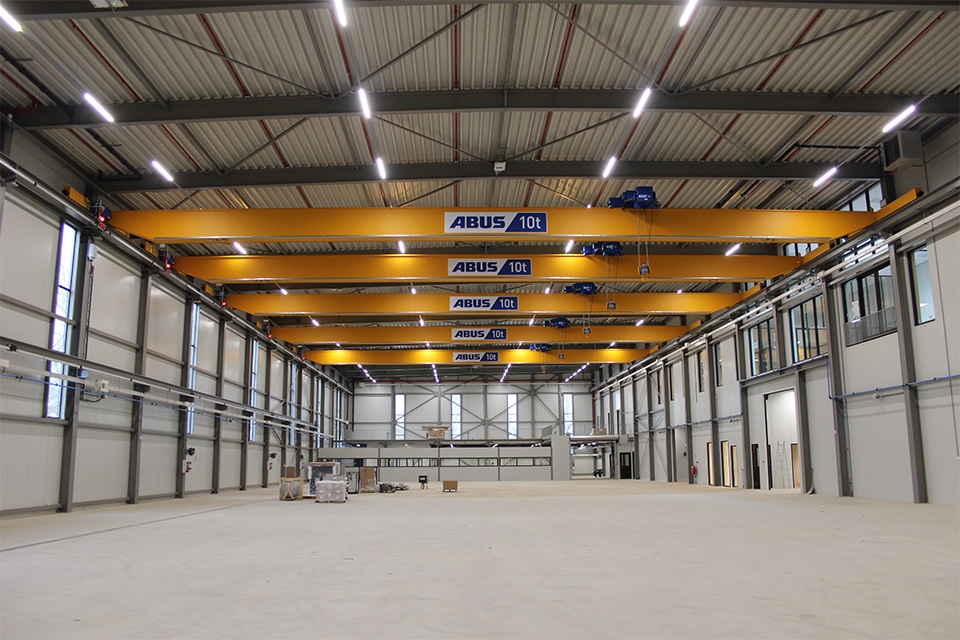
The city of Amsterdam as your living room
Shared spaces are the future
An acute housing shortage, people opting for a conscious lifestyle, an increasing number of one- and two-person households, nomadic city dwellers who see their city as a living room: it all calls for a new type of housing that takes into account space, encounters and sustainability. Compact apartments combined with communal spaces ensure that within the Domus Living project maximum use is made of the space available. In this way, 235 homes are created where all the basic needs can be found. And the city of Amsterdam provides the rest.

A common living room, cooking studio, guest room, laundry room, green courtyard and spacious roof terrace are shared and are only accessible to Domus Living residents. Through an app, they can see when, for example, the cooking studio or guest room is available and can reserve it directly. In the living room, residents can relax in the lounge area, but there is also space to work. Many residents will not have a car in the busy downtown area, yet there is limited parking. In addition, four spaces for shared cars are available. The commercial plinth at the bottom of the building is accessible to everyone, though. Hospitality, sports facilities and service organizations will be located here.

Optimal use of space
Residents find privacy in their own apartments, which range from 43 to 60 square meters. Each apartment has a "solid core" that consists of a compact kitchen with associated appliances, bedstead, bathroom and cabinetry. "There are different types of homes with gallery or corridor access to make the best use of solar orientation," says Oana Rades, architect at Shift architecture urbanism. "Compressing the bedroom into a modern bedstead creates more living space. The fixed furniture runs to the ceiling, so the full height is used for storage space. Even the installations considered the use of space. Above the toilet flush, for example, is the WTW unit."

Meeting and sustainability central
Most apartments do not have their own outdoor space. Residents can use the common courtyard garden that is fully landscaped with plants, trees and seating areas. Floor thickness has been taken into account, as the garden is located above the parking basement.
The roof has been designed to provide sufficient space for PV panels as well as a meeting place. That was a big jigsaw puzzle according to Rembrandt Freitag, project leader at Van Wijnen Construction Company: "Sewage outlets, ventilation, outdoor space and fall protection are all on the roof. We had to be creative with the space, but as a result the roof is now used optimally." It shows how important the combination of meeting and sustainability is within the project.
To meet sustainability requirements, collective heating combined with cooling was chosen. Each bathroom has a mist shower to save as much water as possible. Adri Nomen, project developer at Synchroon, says: "This specifically American product is pricey, but saves so much water that we wanted it in the project. Incidentally, the homes were delivered complete with fixed furniture. The tenants only need to bring their loose inventory and then they can move in immediately."

Each building's own identity
The Domus apartment complex consists of a collection of buildings grouped around the common courtyard garden. To ensure the identity of the buildings, each was given its own color and facade rhythm. Rades: "The fixed furniture is designed as sculptural volumes that are brought together in a different way in each type of apartment. You don't necessarily feel like you're sitting in a kitchen or next to a bedstead, partly because of the shape and color. On the outside, each building has a different color brick. Inside the building you find a typical color scheme that matches this."
- Client Synchronous
- Main contractor Van Wijnen Haarlemmermeer
- Architect Shift architecture urbanism
- Landscape Architect Flux landscape architecture
- Construction period July 2020 - September 2022
- Number of dwellings 235
- Commercial plinth 1.635 m2




