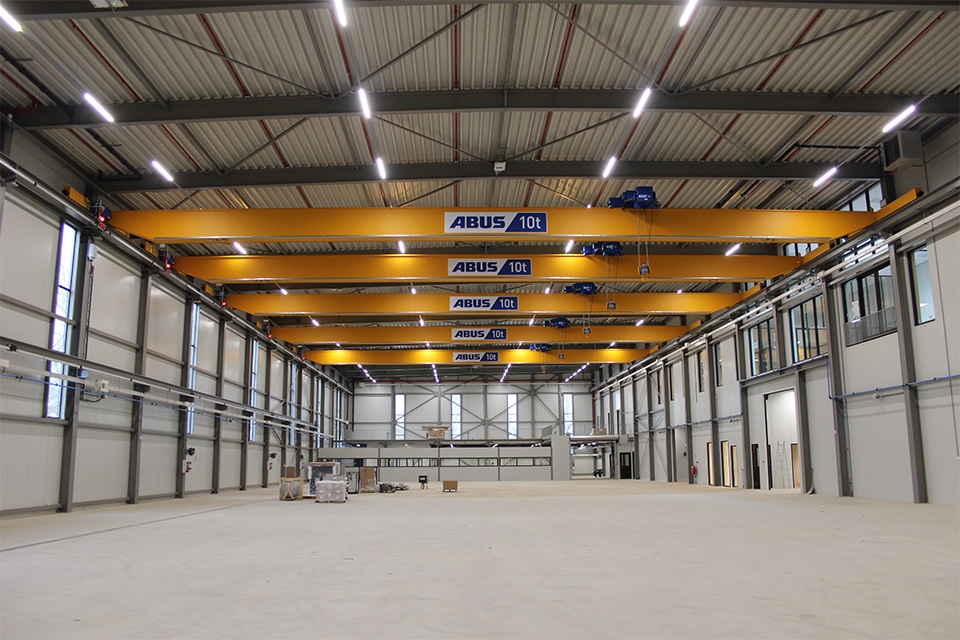
Delft students present their 'porch apartment of the future'
Dutch (housing) construction is facing two major challenges: 1 million more affordable homes must be built by 2030, and by 2050 all homes must be energy-neutral. This is where our porch flats come in. Our country has 847,000 homes in porch apartments, and many of these are on the demolition list. SUM's mission, however, is to preserve, sustainably renovate and expand these homes by topping them up. Moreover, by turning the porches into gallery flats, social cohesion is increased.
SUM (Symbiotic Urban Movement) is a TU Delft student team that will participate in the Solar Decathlon Europe 21/22 in June. The team consists of some 70 members with 27 different nationalities and nine disciplines, who are developing an integrated plan for the renovation and expansion of post-war porch apartments. "In addition to architecture and engineering, the focus is on feasibility and practicability," says Nikki de Zeeuw, Communications & Branding at SUM. "Both on an urban planning and sustainability level." The porch flats in The Hague's De Dreef neighborhood served as the starting point. "These porch flats date from the 1950s and have four floors, with no elevator. Residents often describe the apartments as noisy, prone to moisture and mold and 'too hot in summer and too cold in winter.' They also see their neighborhood deteriorating. Our challenge was to address this by (1) increasing living comfort, (2) increasing social cohesion in the apartment building and neighborhood, (3) generating more energy than the building and its residents use, and (4) creating more biodiversity."
Integral plan
According to SUM's calculations, many postwar porch apartments are oversized. "This offers opportunities to top the flats by one, two or even three layers," said De Zeeuw. "This creates more living space on the same number of square meters and makes the renovation more financially attractive for housing corporations." The skin of the so-called "porch apartment of the future" will be upgraded by the team with a newly developed composite material with very high insulation values, and the stairwell will move to a side extension, where an elevator will also be added. This makes the flats suitable for a much broader target group. Including the vacated internal stairwells in the apartments also creates more living space. "Galleries will be added to the front and rear of the flats. On these galleries and in the circulation core there will be small social meeting spaces, which will naturally stimulate mutual interaction. Various common areas at first floor level, such as a coffee bar, laundromat and repair café, also contribute to this."
To keep speed in the project and minimize inconvenience to residents, as many components as possible within the concept are prefabricated and delivered to the job site as complete modules. Even when it comes to the installation techniques.

Innovative installation concept
To make energy-efficient living possible, new installations such as a heat pump and solar panels will be added in addition to a "warm façade jacket. "The Breman Installation Group is a specialist in this field," said De Zeeuw. "Previous student teams already had very positive experiences with the way Breman works and thinks with us. Sufficient reason for us to approach Breman again." Mark Sprenkels, Manager Knowledge Center Energy Transition at Breman Installation Group: "As a nationally operating installation company, we attach great value to cooperation. Both with business and with students. With the renovation and expansion of the porch apartments, the SUM students are not only responding smartly and affordably to the enormous shortage of housing and social challenges, but also to the short lead times on construction and the shortage of skilled workers By the method of construction, we can fully prefabricate the climate and sanitary installations."
For the porch flats, Breman and SUM developed an innovative installation concept in which existing technologies work together intelligently. "At the basis of this concept is a composite air/air heat pump," said Sprenkels. "This heat pump extracts its heat from the new, glass stairwell and distributes the conditioned air throughout the homes. An exceptionally energy-efficient way to keep the homes at a proper and comfortable temperature all year round. By also using this to heat the hot water, the apartment even becomes energy positive."
Prototype
To participate in the Solar Decathlon Europe 21/22, the SUM team is first building a prototype at The Green Village, the "Living Lab" on the TU Delft Campus. "With this pilot model, we are demonstrating on a smaller scale that our plan is actually sustainable, feasible and doable," said De Zeeuw. "Moreover, we are testing whether the techniques and materials work in practice as well as previously conceived. The prototype consists of the social first floor and a prefabricated top module, in which most of the techniques will also be integrated. Next to this will be a simplified form of the stairwell." By mid-March, the prototype should be ready. A month later, the model will be disassembled again and taken to Wuppertal, Germany. There it will be rebuilt in two weeks and will compete with seventeen other entries for recognition as "the best solutions for a climate-proof future.




