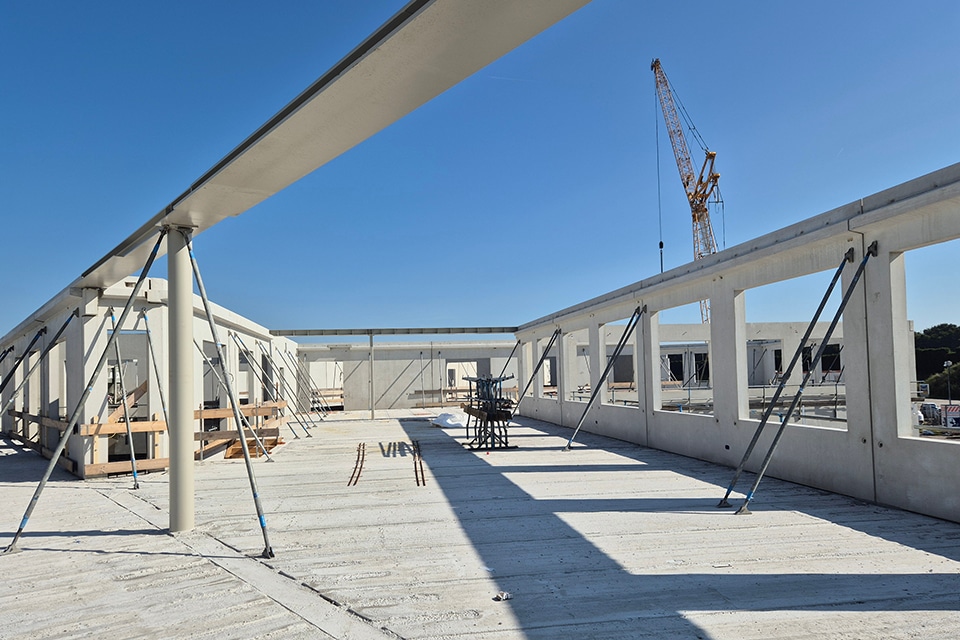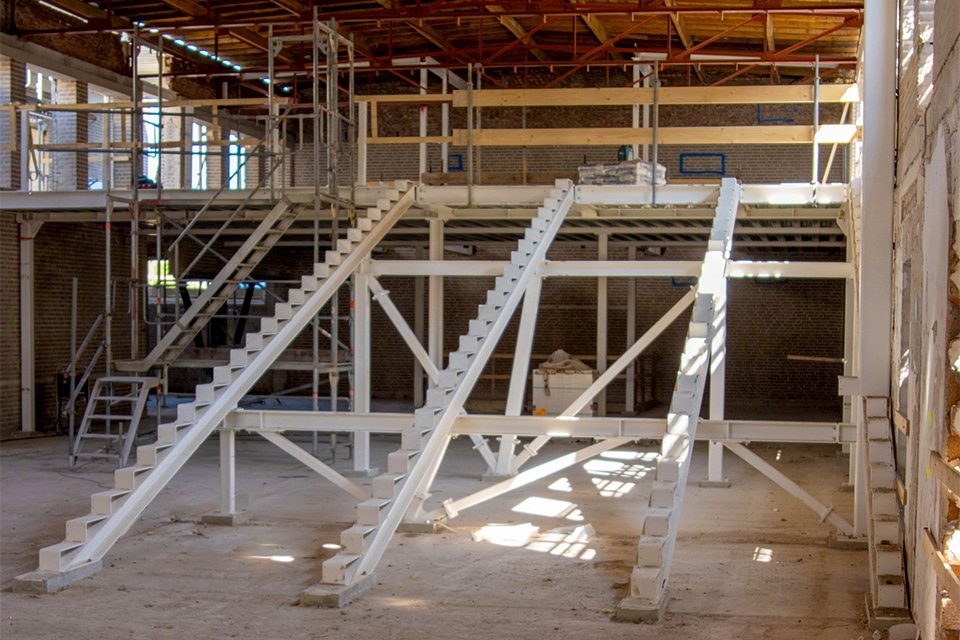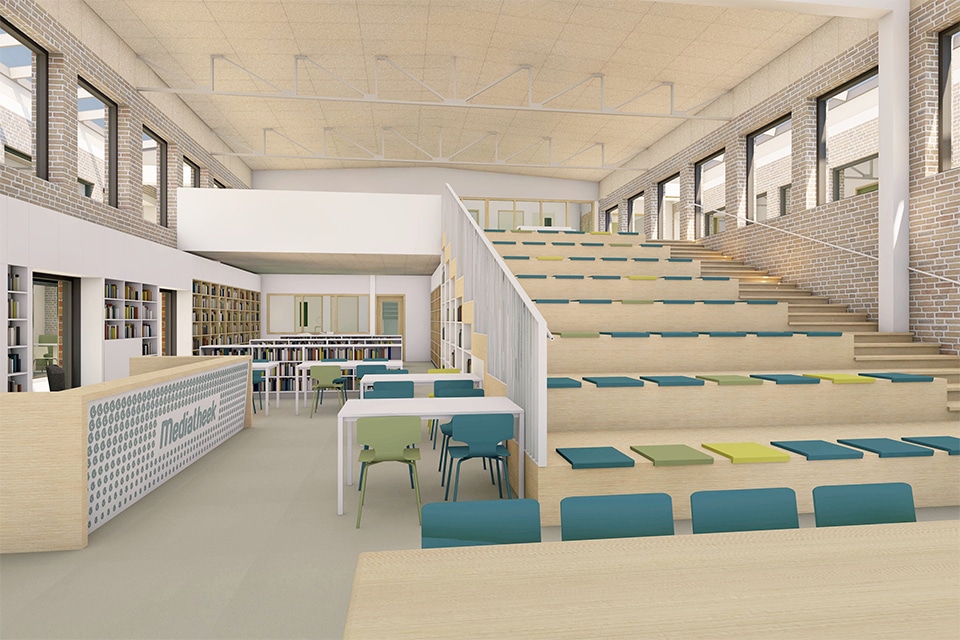
Hybrid prefabricated construction for Axia College
The Axia College in Amersfoort provides secondary special education for students with specific support needs. At present, the school is still located at three locations spread across the city: a location for vmbo-basis/kader, a location for junior mavo, havo and vwo, and a location for senior mavo, havo and vwo, which will soon be merged at one new location in the Vathorst district. SVP Architectuur en Stedenbouw made the design for the new building, which meets all the requirements for a healthy school thanks to sufficient fresh air, sustainable use of materials and limited energy consumption. BINX Smartility is realizing the project, while Stabiel Management is responsible for the engineering, project management, production and assembly of the prefabricated shell.
"An important condition for prefabricated construction is good coordination," stresses project manager Bor Braken of Stable Management. "Right from the advice and sketch phase, we therefore actively look, together with key stakeholders, for opportunities to make a building more economical. For example, by making the shell as simple and slender as possible. But also by creating interesting hybrid material combinations, of which the new Axia College building is a fine example. In this project, commissioned by BINX Smartility, we realized the entire precast structure, which is composed of hollow-core slabs in various thicknesses, concrete walls, steel columns and integrated steel beams. We also supplied some concrete stairs."
No angle equal
What is special in this project is that the walls remain in view, he says. "But also that no corner is equal or perpendicular. This made the engineering very challenging. Together with BINX Smartility and in a 3D/BIM model, we therefore checked all the connections. Both at the architectural, structural and installation level." Moreover, the large number of recesses is striking. Both for the installation facilities and for the large windows that the architect drew in. "Together with the structural engineer, we also investigated the feasibility and manufacturability of this." Production drawings were then generated from the BIM model.
Just-in-time delivery
All precast concrete elements were transported just-in-time from the concrete producer to the construction site in Amersfoort, says Braken. "Because the building is quite extensive, a correct assembly sequence of the walls, floors and steel components was essential. To avoid inefficiency, we didn't want to have to keep driving back and forth with the crawler crane." The assembly has now been completed and Braken looks back on a fine project, in which there was very fine cooperation with all the stakeholders and in which the expertise of Stable Management was done full justice.




