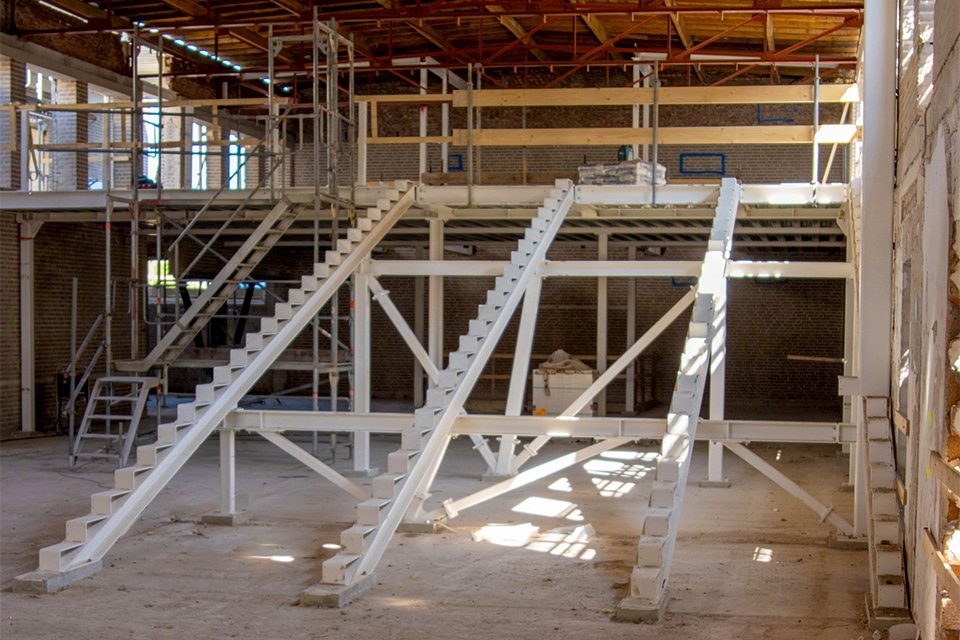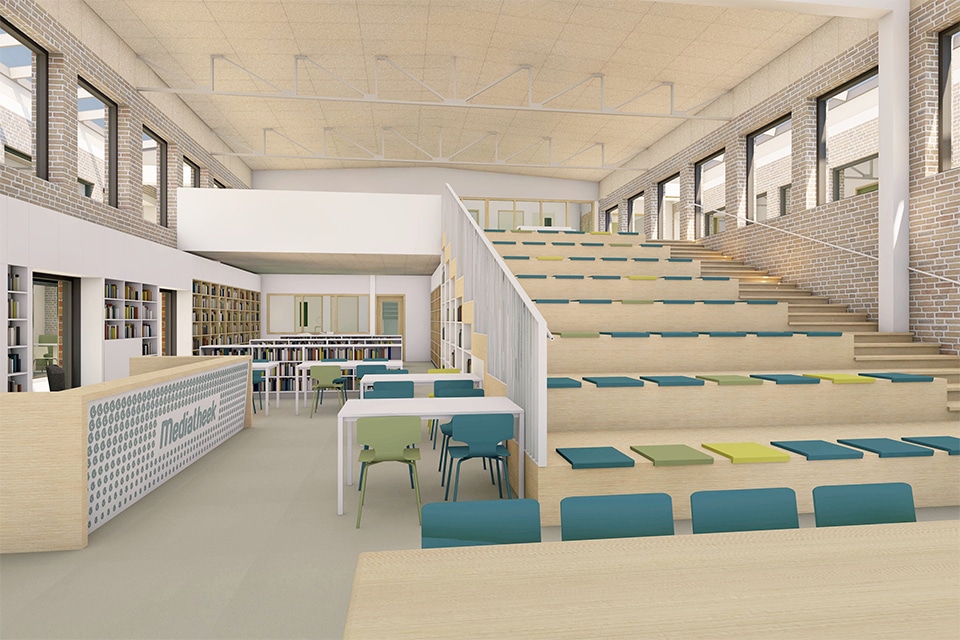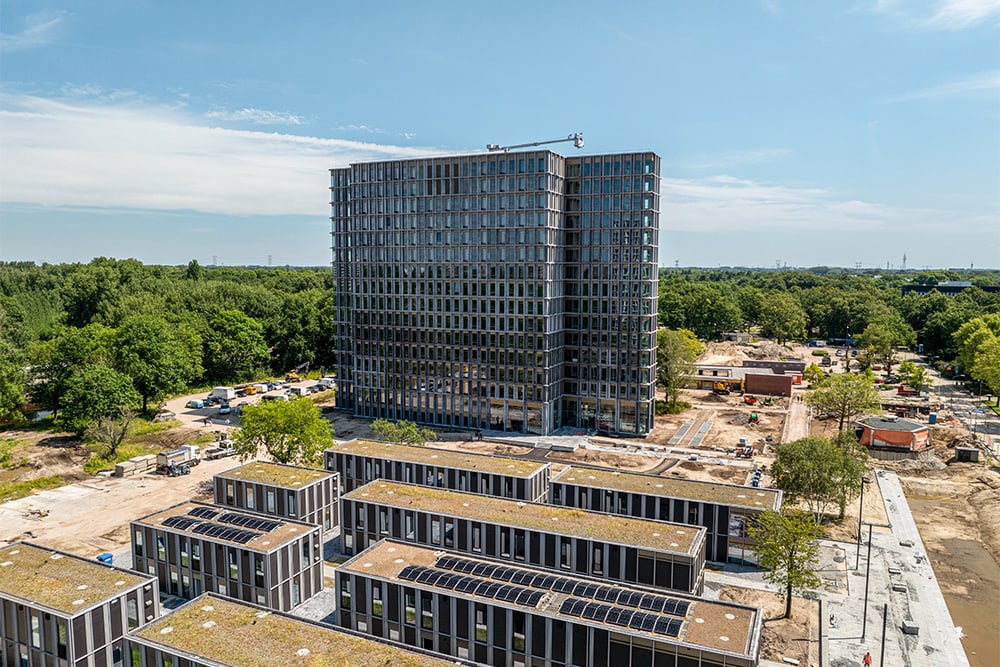
Student village with Olympic influences on TU/e campus Eindhoven
A fine home for students
In 2020, Eindhoven University of Technology challenged the market to double the number of housing units on the campus from 700 to 1,400 units. The plan of VenhoevenCS, Heijmans and Woonbedrijf with two residential towers and a 'connecting' low-rise building emerged as the winner and has since been realized. Last summer vacation over 800 students moved into the new 'student village', which was inspired by the Olympic village in Munich.
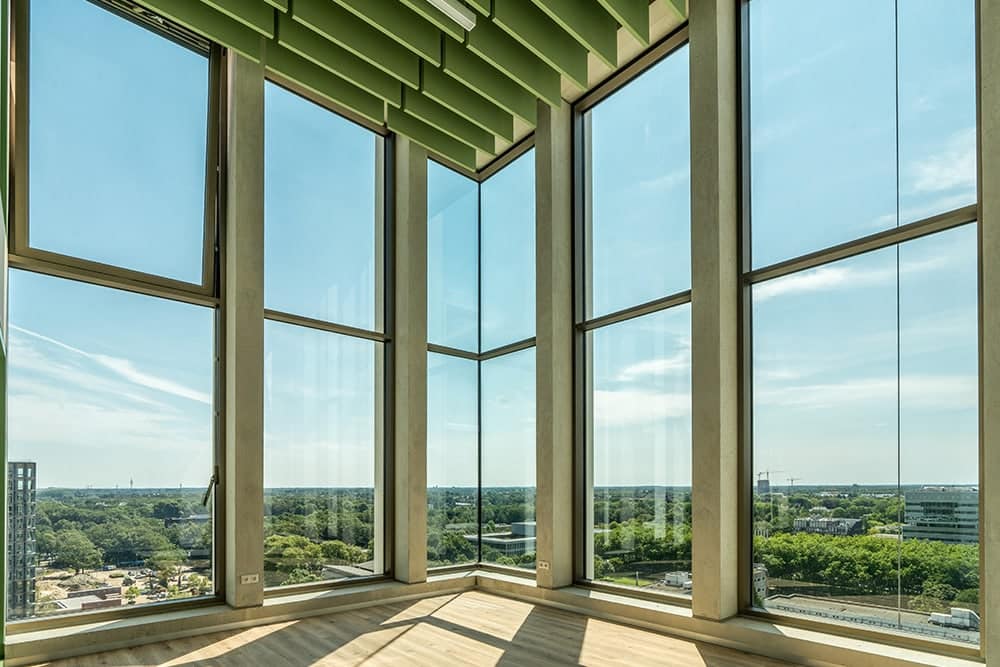
"Our design focuses on creating a fine home for students," says Stijn van Giezen of Woonbedrijf. "The positioning of the two residential towers and the low-rise buildings relatively short of each other reinforces the connecting effect. It encourages 'casual' encounters and prevents loneliness. Students were also actively involved in the design, engineering and theming of the various components. That led to choices that you now see everywhere." The future residents were selected early on. "There is room for about 800 students in the 735 homes, while we received over 2,600 applications. From these, a healthy mix of residents was selected who were introduced to each other during several matching evenings."
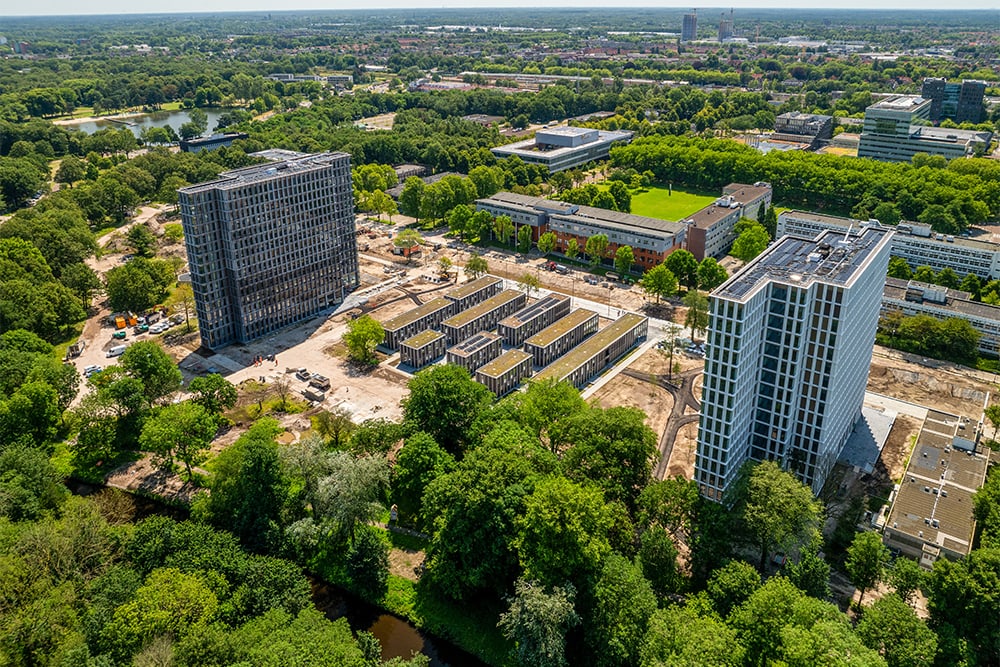
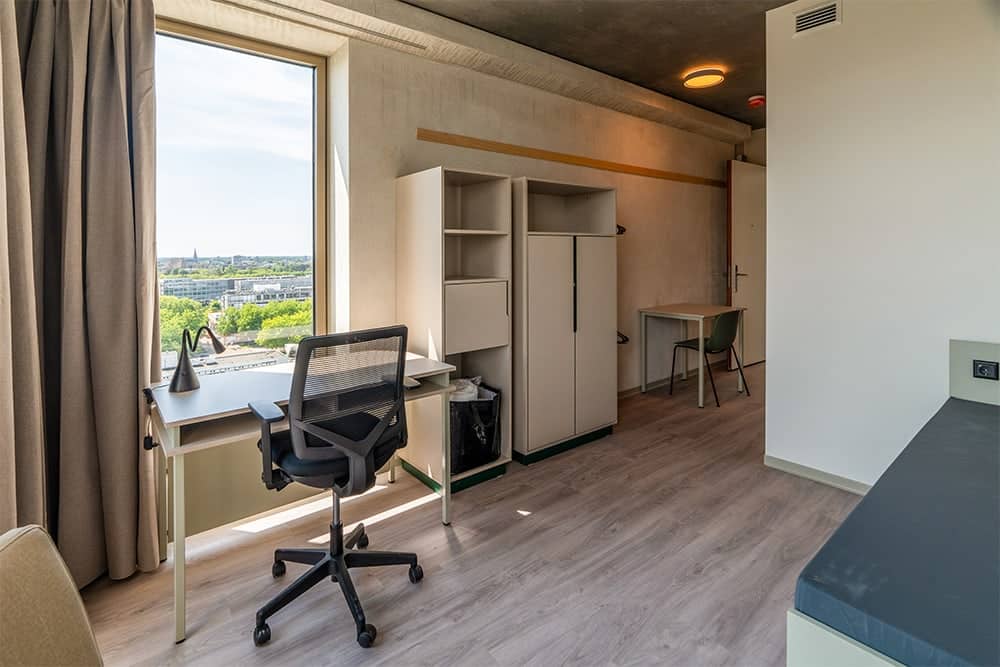
Ford
The "village" comprises three building sections: the 50-meter-high residential towers Pollux and Castor and the low-rise buildings. "Pollux contains 371 individual homes, Castor has 278 housing units," explains Hans Herrebout of Heijmans. "Both towers also contain the necessary decentralized meeting spaces on different floors. From the apartments there is also a view of the corridors, which were deliberately made wider. That way you can see your neighbors coming home. Again with an eye on the social aspect. Maximum use was made of prefabrication for the towers, with only the foundations being poured on site. We started construction of the two towers in October 2022, with the low-rise, consisting of a steel structure with HSB elements, in May 2023. The low-rise comprises exclusively group homes with a total of 86 rooms and consists of several building sections, which again are close together, but with a high degree of fordability. The low-rise in particular forms the social heart, including a thrift store and a creative space, cinema and coffee corner."
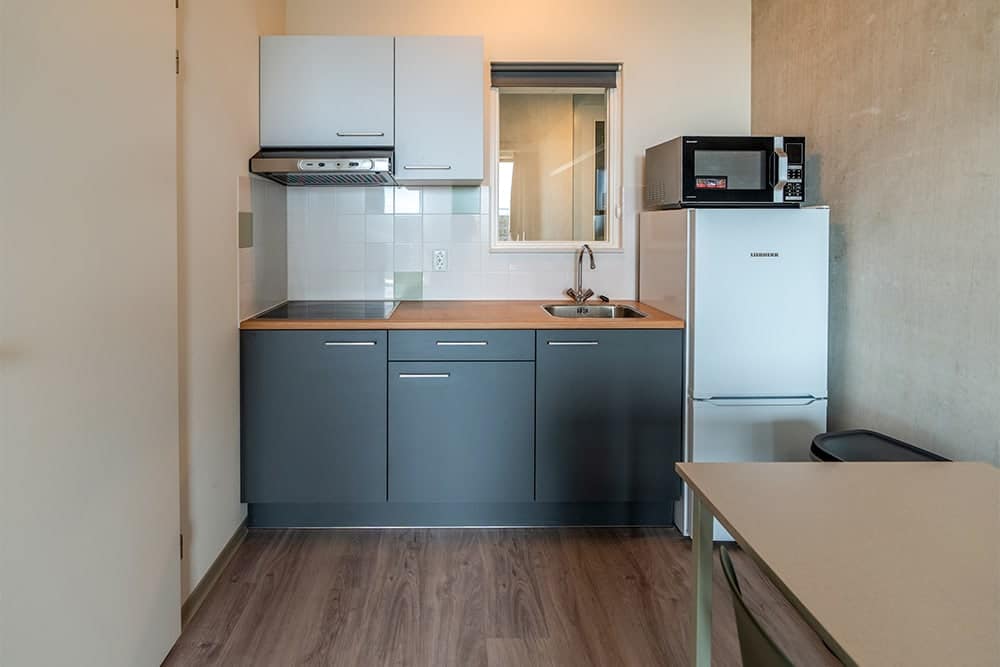
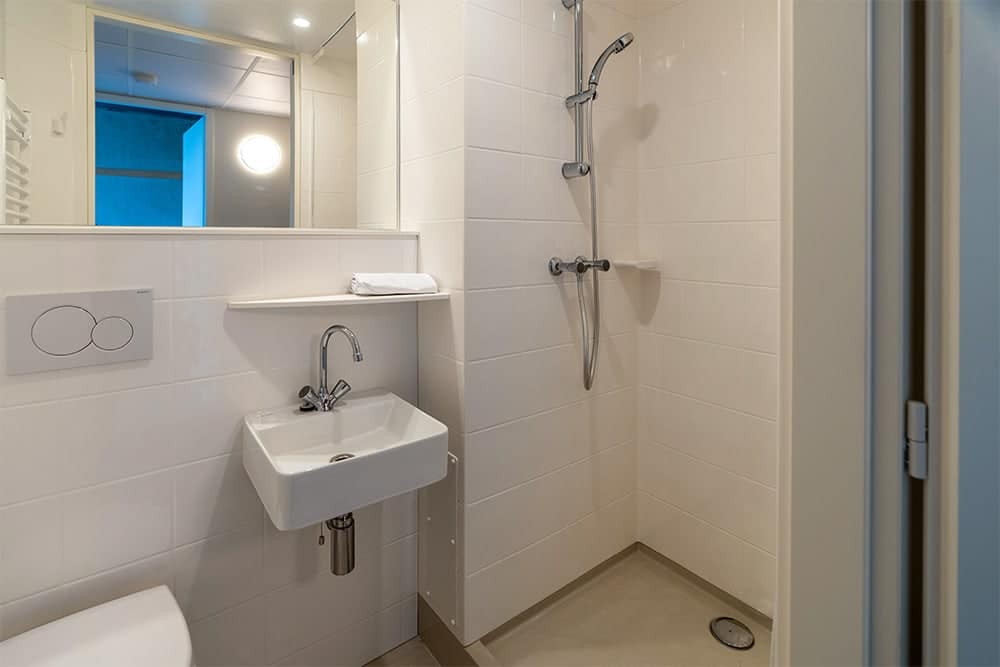
Sustainable and circular
The student village was built on the site where 'the Pavilion', the TU/e's first building from 1956, first stood. "That building was demolished in a circular way and some of the concrete elements of both residential towers contain granulate from the demolished pavilion," Herrebout said. "Furthermore, all residences are connected to the TU/e's WKO source, so that the residences can be heated and cooled in a sustainable way." Van Giezen adds: "In any case, the project is fully committed to sustainability and circularity. The adaptability is great. Without too much intervention it is possible to give the buildings a different layout or function. Furthermore, 150 nesting boxes have been hung for birds and bats and the planting on the grounds and on the sedum roofs of the low-rise buildings is tailored to local fauna." All rainwater is collected in the 260-meter-long "blue runner. This provides a constant flow to wadis on the site and keeps water in the area. "Of course, there is provision for an overflow into the Dommel, should the need arise," Herrebout adds.
The student village was completed by Heijmans on July 1, 2024. The rental and management of the housing is in the hands of Vestide, the brand name under which Woonbedrijf's student housing provider is known, for a period of 50 years. "Approximately 50% of the housing units are offered furnished and are move-in ready," said Van Giezen. "The other half can be furnished as you see fit. And that concerns purely the furniture. All apartments are equipped with picture rails, because drilling or painting is not allowed." Meanwhile, all the students have moved in and the new student village is buzzing like never before. "Besides creating a pleasant and safe home base, the TU/e hopes to retain students for the Brainport region with this new campus."


