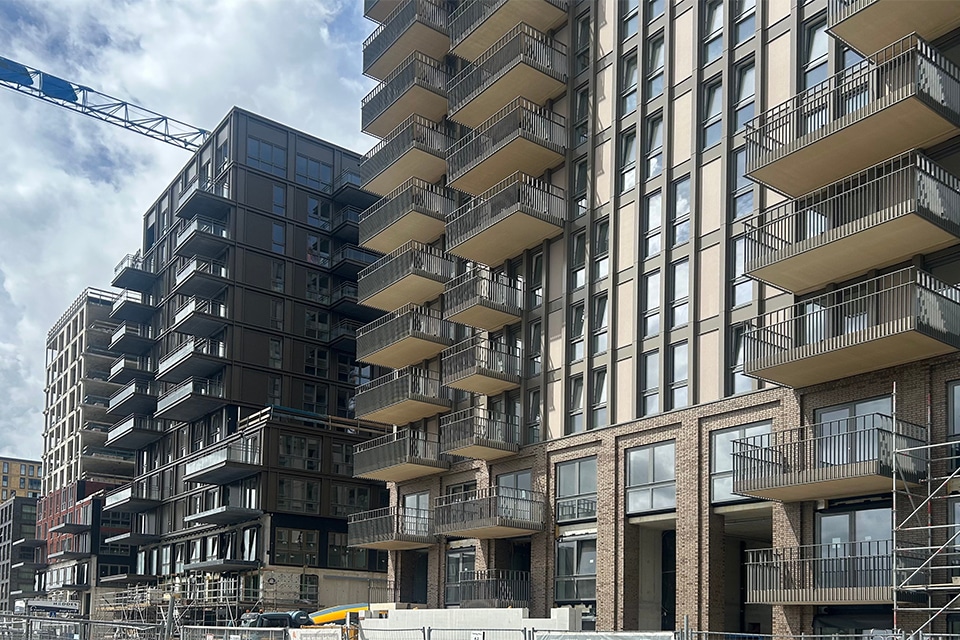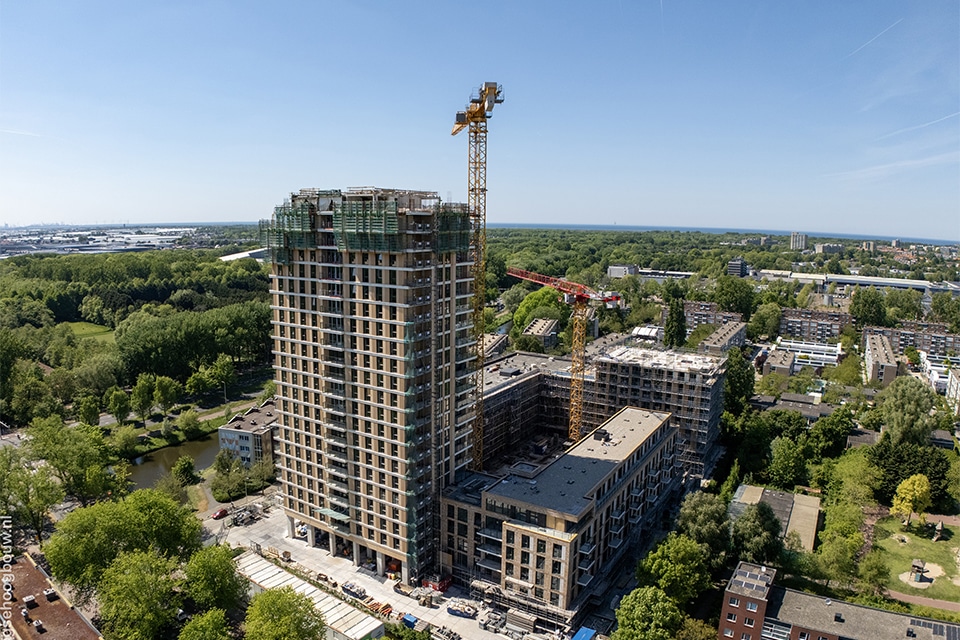
Garden of North | Triangle structures on piles in 'thick water'
At the Bouwbeurs 2019, Stabil presented its unique and modular propping and bracing system for the preservation of valuable facades. In Ghent and Antwerp, among others, the Belgian firm has delivered true masterpieces that have enjoyed national acclaim. Its specialty has not gone unnoticed in our country either, as evidenced by the various projects on which Stabil has almost literally been able to leave its mark, including the Tuin van Noord in Rotterdam. An interview with director Koen Verleysen.
Garden of North is the name of the former prison complex and all that is being realized around it. A project where living, working and relaxing is being built with respect for the rich history. Precisely in order to keep the richness of the past visible, experts from Meulebeke, Belgium, were called in. "In principle, the contractor's plan was to partially demolish and partially rebuild the buildings. That plan has been revised. Our suspension works allow the outer walls to be preserved so that the monumental character remains intact." Stabil director Verleysen refers to the expert bracing of the exterior walls that allows the interior structure of the building to be completely demolished, down to ground level and in one phase. "The advantage is that a lot of time is saved and the contractor can start in a completely 'empty box.'"
'Thick water'
According to Verleysen, the construction site is ideal for bracing the facades with exterior triangle structures. "Because of the outdoor space, the structures do not hinder the continuation of the work. We calculate the wind force and use our structures to transfer this force to ballast slabs and/or other foundation types." He makes the link to a scale. "If we create enough counterweight, nothing can go wrong with the facades." That pile foundations were chosen has to do with the subsoil in Rotterdam. "Thick water," laughs Verleysen.

Brussels.
Piling
"Under each triangular structure are two piles 26 meters deep into the ground. The pile foundations can absorb the calculated forces. Through on-site poured concrete blocks, the triangle structures are connected to the piles. This gives the balance to keep the facades straight." Verleysen points out that the triangle structures/bocks are manufactured in their own workshop, that they weigh about 3 tons each and can absorb 60 tons of pressure. "A fantastic but also safe play of forces in combination with the wind."

Ghent.
Study Office
When carrying out an order, the Belgian company Stabil, with its own study bureau, proceeds with the utmost precision. "An extensive study is followed by a thorough design, a worked-out proposal and a professional execution," Verleysen outlines the process to be followed. "So for the preservation of a valuable facade, a contractor has only one point of contact." Stabil's unique approach had already caught the eye of the BAM Group, responsible for the Tuin van Noord project, in Ghent and Antwerp.
With the modular system, Stabil is able to support facades up to a height of some 30 meters. "The length doesn't really play a role," says Verleysen. "Even in busy city centers we can get by with our construction, realizing porches so that pedestrians can walk through our structures."




