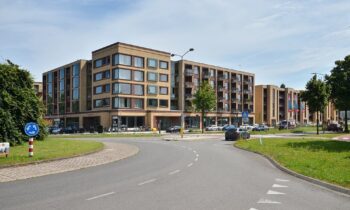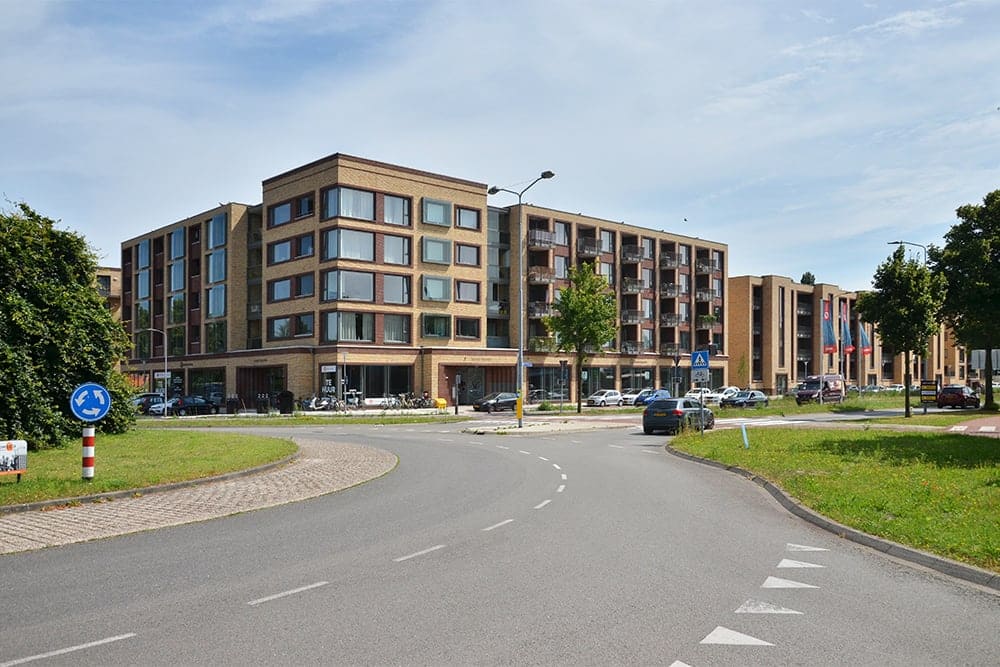
New building complex Dichterskwartier: five residential blocks, each with its own character
In the commercial city of Harderwijk, on the edge of the city center with its centuries-old buildings and monuments, you will recently find the Dichterskwartier: a lively new construction complex for young and old. Architect Nico Visser of Team 4 Architects talks about the design.
Where the streetscape used to be filled with old commercial buildings, the Dichterskwartier residential building has recently been built. This new city block is divided into five building sections, each with its own character. A total of 220 homes have been built. "And that scale was quite a challenge," Visser says. "Also because the block is located on four important streets in Harderwijk. That's more than designing a building, it's a piece of the city." The architects of Team 4 therefore had many discussions beforehand with all kinds of specialists: from urban planners to traffic experts and ecologists. "This allowed us to make sure that the design really fitted in well with the location. For example, we had to think about which housing types fit in which spot. We chose low-rise on the quieter streets, which slowly builds up to three, four and five floors of housing on the busier streets."
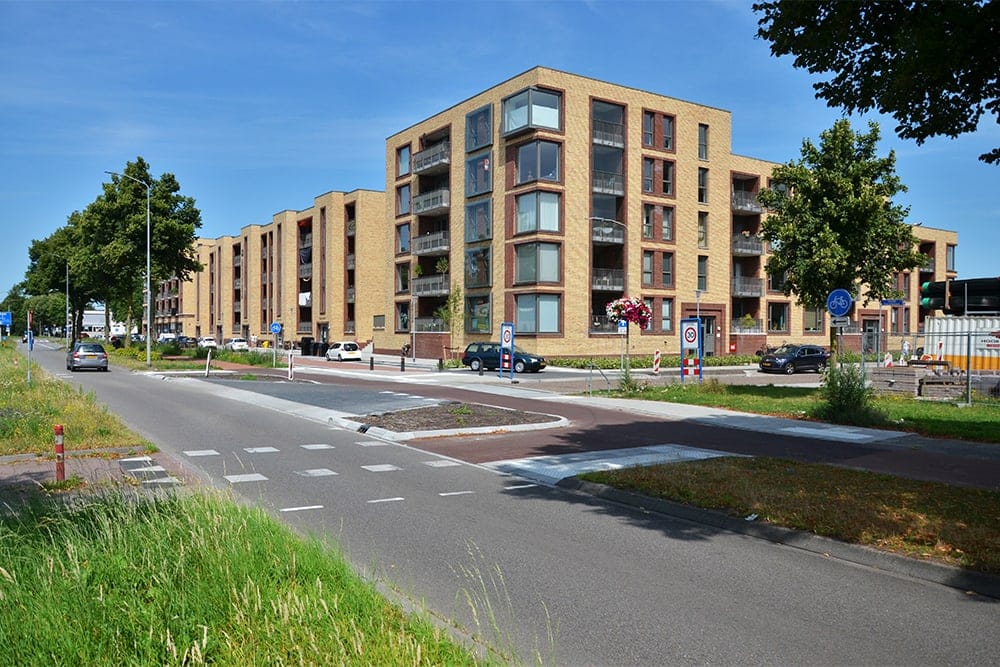
Yellow brick with red frames
Combining tranquility and unity with diversity and variety: that was the real challenge for the architects of Team 4. "We wanted the building to be colorful, but still have a calm appearance. That's why we chose a single shade of yellow brick and always the same red frames around the different windows. That way each housing type looks different, but you have unity. That makes it lively and calm at the same time."
Liveliness was very important in the design of the residential complex. "You want to make it a pleasant place to live. A new piece of neighborhood where it is nice to live. That is why, for example, we did not choose one central front door with all post boxes and doorbells, but several entrances. Then you spread the liveliness throughout the building. And by making enough passages between the different parts and not choosing one stairwell or elevator you also break through the long lengths."
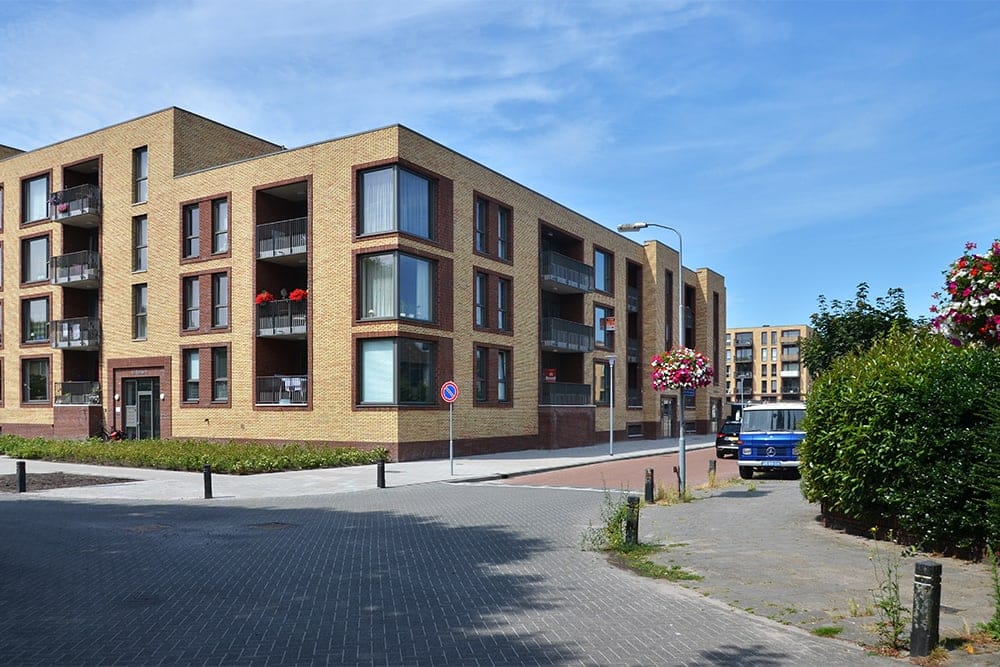
Meeting each other in the courtyard garden
Between the residential blocks you will soon find a wild and lush courtyard garden. "That will be laid out soon," Visser explains. "We didn't want the homes to all look out onto a parking lot. So we chose to put the parking underground and build a garden on top of that parking basement. In that garden, all the residents can really come together." Another advantage of the parking basement: it is semi-underground, so the homes are about 1.5 meters above street level. "And that in turn provides a calmer view and more light in the houses."
What Visser likes best about this project is the unity in diversity, as he calls it. "I was just at the building this week and I can just see that it works. With these kinds of large projects it is essential to bring diversity, otherwise you get a lot of the same thing. Here that has worked very well." Visser compares Team 4 Architects' vision to the Amsterdam School: "Big gestures in urban planning, and that worked through into the details. That's also how we approached it here, but in our own handwriting."
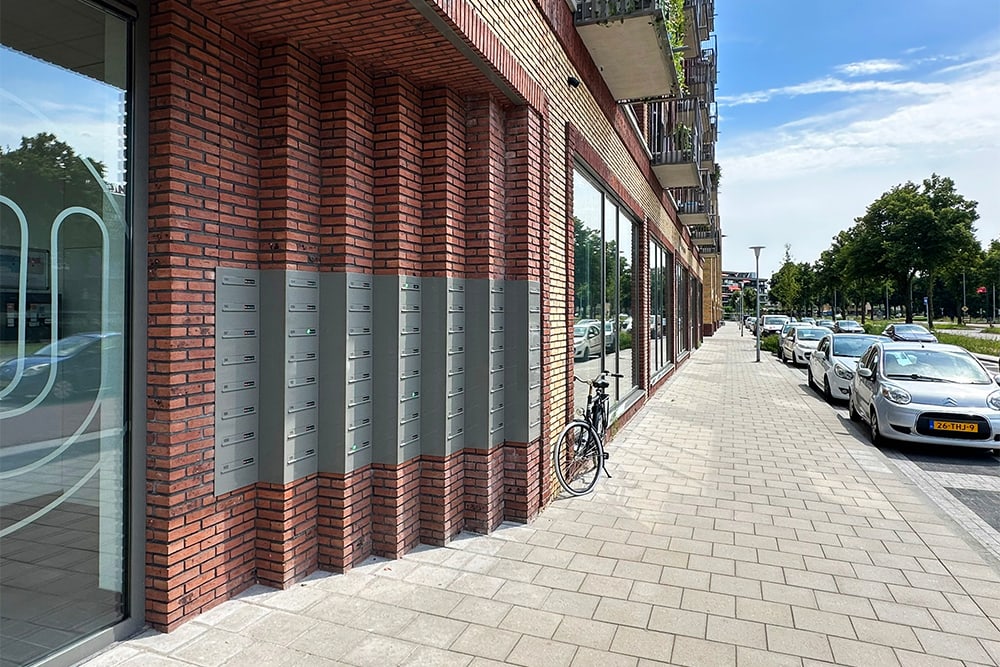
Living in luxury and tranquility in Dichterskwartier II in Harderwijk
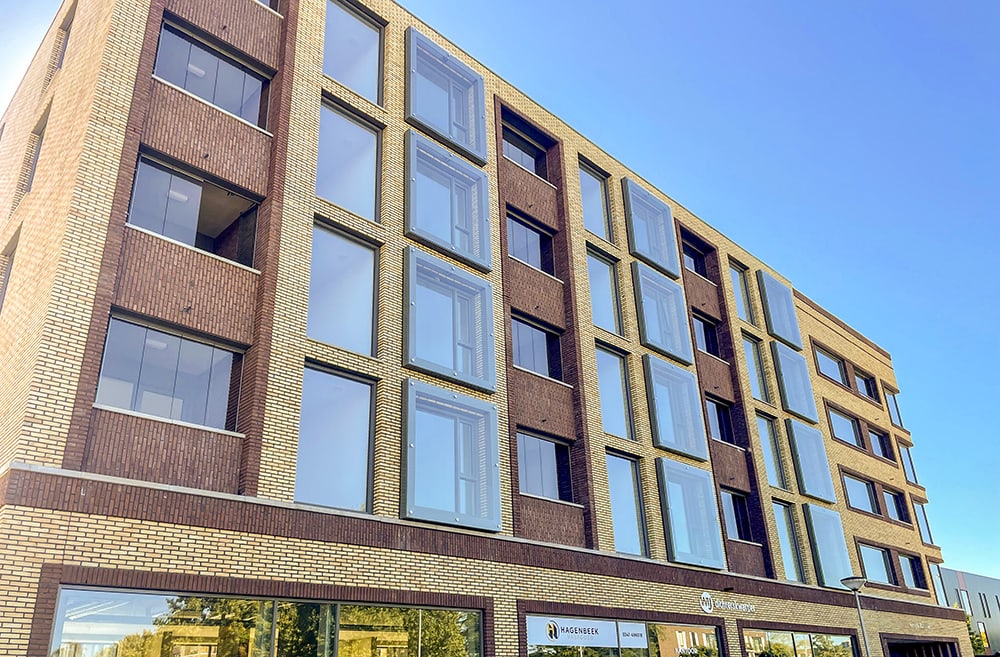
Luxuriously finished, excellently insulated and an unobstructed view of Harderwijk. These are the beautiful characteristics of project Dichterskwartier II. In order to guarantee optimum sound comfort, Mview+ provided the noise-exposed facades of building B (Hendrik Marsman) and E (Ida Gerhardt) with M-view balcony glazing and Silent Air facade screens.
Text | Lieke Bousema Image | Mview+
Dichterskwartier II has a total of 220 homes, divided into five apartment buildings. "In buildings B and E, there are two types of dwellings involved," knows Waldo Duin, director of Mview+. "A number of homes are adjacent to both the noise-exposed front facade and the noise-reduced rear facade. As a result, residents always have an opportunity to open their windows and ventilate their rooms without experiencing noise pollution. However, there are also homes that are oriented only to the front facade, which meant that appropriate noise measures were necessary."
Below the limit
The noise levels on the front facades are mainly caused by traffic on Main Road and Verkeersweg, with stopping and accelerating cars at the traffic circle causing additional nuisance. "To block out this noise, the bedroom windows on the front facade are fitted with Silent Air Facade Screens," Duin says. "The facade screens can reduce about 15 dB of noise, making the front facade soundproof. In their design for Dichterskwartier II, Team 4's architects closely matched the masonry frames around the window frames to the size of our facade screens, creating a very strong facade appearance. Moreover, because the facade screens are designed with an open top, there is sufficient capacity to drain the entire residential area."
Soundproof balcony glazing and facade boxes
At the living rooms, a highly ventilated outdoor space was created with M-view balcony glazing and integrated Silent Air Facade Boxes. This ensures permanent and sound-proofed natural ventilation and allows residents to enjoy a comfortable living environment and fantastic views of the city even at the front of Hendrik Marsman and Ida Gerhardt.
- Client Veldboom Realty and Anders Invest
- Architect The architects of Team 4
- Contractor Nijhuis Construction
