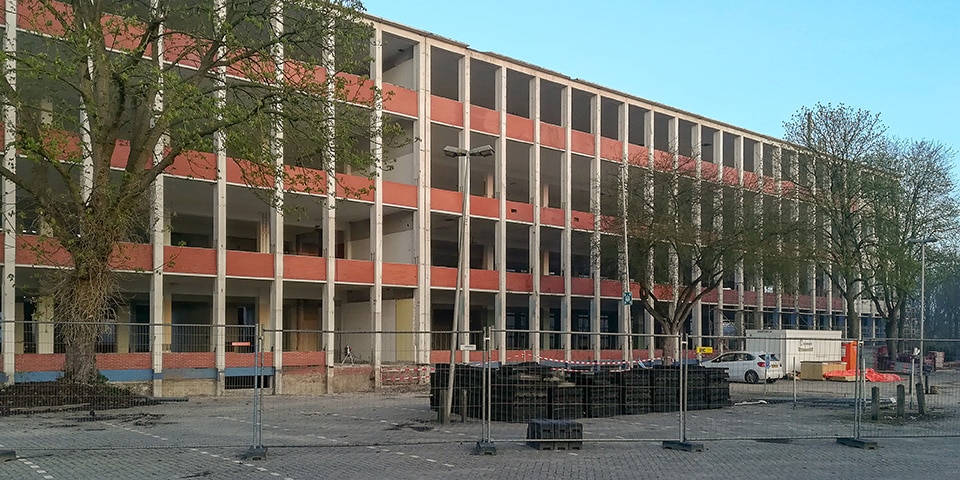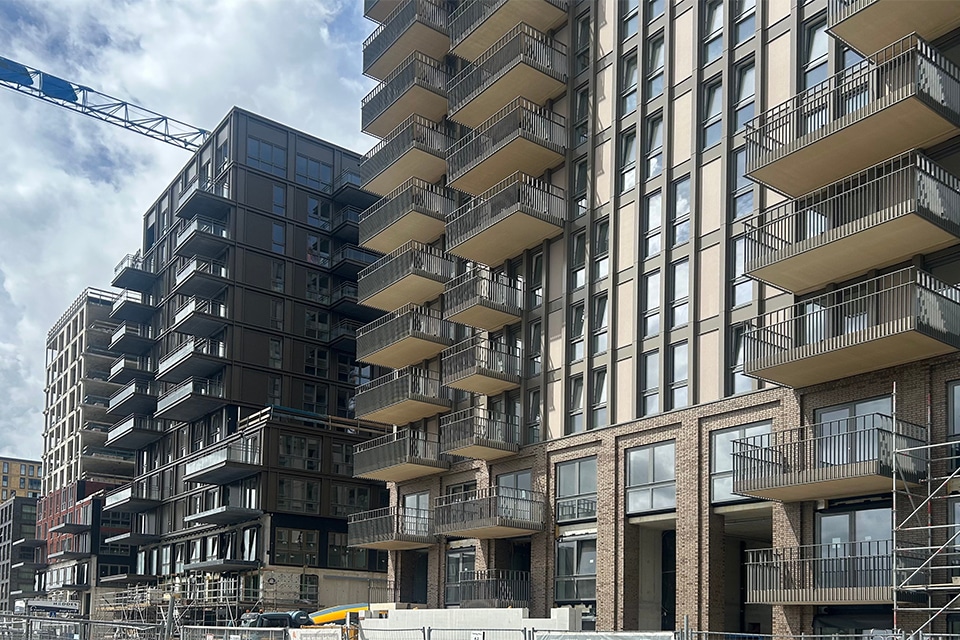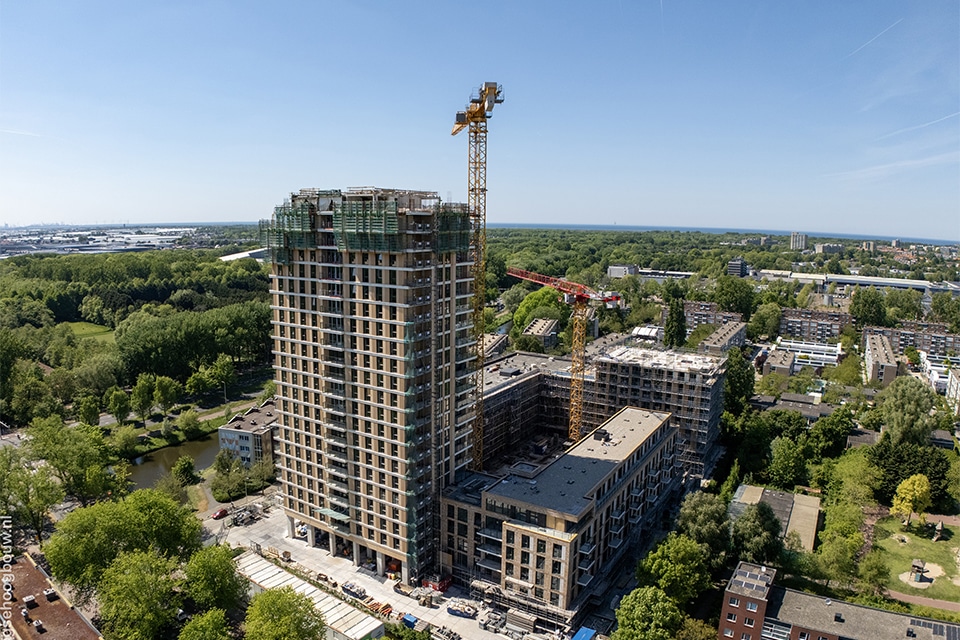
H-Park | Hilversum
'The old character of the former factory hall has been restored' A complex with history
The H-Park in Hilversum is a place with history. Sounding names were housed here such as Nivea, NOS, High School of the Arts and the Broadcasting Museum. But currently the buildings in the park are empty and undergoing a major renovation. While retaining its industrial look, the park is being transformed into a place where living, working and relaxing merge.
K_Dekker Construction & Infra began its work by demolishing a building and stripping two buildings that make up the letter "H. In the process, magnificent facades, high ceilings and industrial steel framing emerged. Then it was time to rebuild. The renovated H-Park offers 9,500 m² of office space, 33 live/work units and 36 short-stay apartments. The two main buildings are connected by an atrium.
Industrial look
Of the largest main building - with a floor area of some 10,000 m² - the exterior shell has already been completed. The poorly insulated aluminum panels have given way to the original appearance. Masonry and concrete elements have been touched up and painted. 600 window frames, specially designed for the H-Park, restore the old character of the former factory hall. Insulation has been installed on the inside.

Flexibility
"The execution of the renovation required quite a bit of flexibility," confesses Hans Dekker, executor of K_Dekker bouw & infra. "Implementation was already at an advanced stage when the tenants' wishes came through. This resulted in a considerable series of changes. For example, the floor intended for short stay was later given an office function. This required an acoustic ceiling, for which a layer of paint had to be removed with a high-pressure sprayer. These are never major modifications, but together they create a lot of extra work."
Logistical challenges
The green surroundings suggest that there is plenty of space around the complex. In reality, the access roads are narrow and winding. This complicates the supply of construction materials. "We have just placed the first piles of the atrium," says Dekker. "On these will come the steel trusses with lengths of 10 meters. Transporting these will be a considerable challenge."

From nearby residents, the project requires understanding and patience above all. They first listened to the sound of the demolition hammer for six months and have been listening to the sounds of construction for a year now. Dekker: "With newsletters and walk-in moments we inform the residents about what is to come. That does not alter the fact that we cause nuisance, especially with all the truck traffic driving through the residential area towards the construction site."
Basement with light
But as much as K_Dekker Construction & Infra was committed, the drilling sounds in the basement were not for the faint of heart. "To provide natural light to the basement under the large building, the soil around the basement was excavated.
Then windows and new installations made the floor suitable for hospitality. However, this required large recesses in the concrete. This was accompanied by noise that no one could ignore."

Project by name
"Still, it's a wonderful project for us," continues Dekker. "The cooperation with the client is good; when changes occur, we investigate the possibilities together. We have also been commissioned to design the park. We have special infrastructure professionals who are perfectly capable of handling that part. And finally, it is a project of name; you want to attach your name to that."




