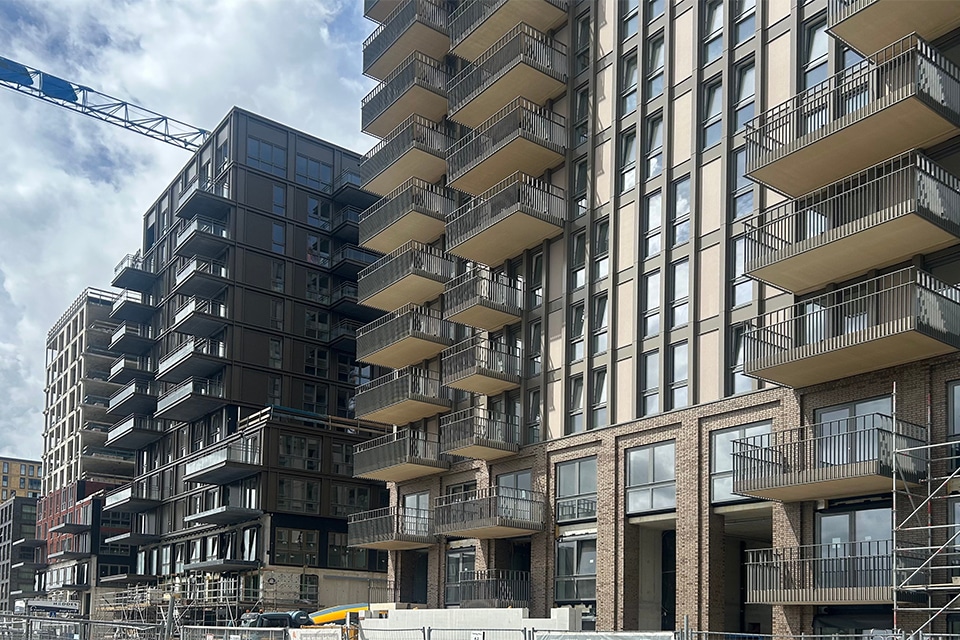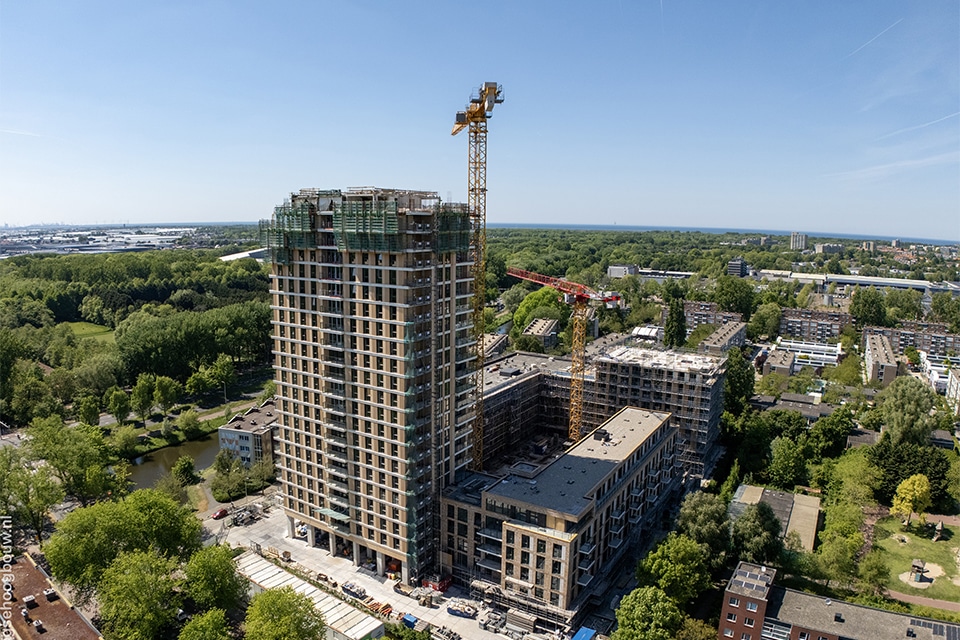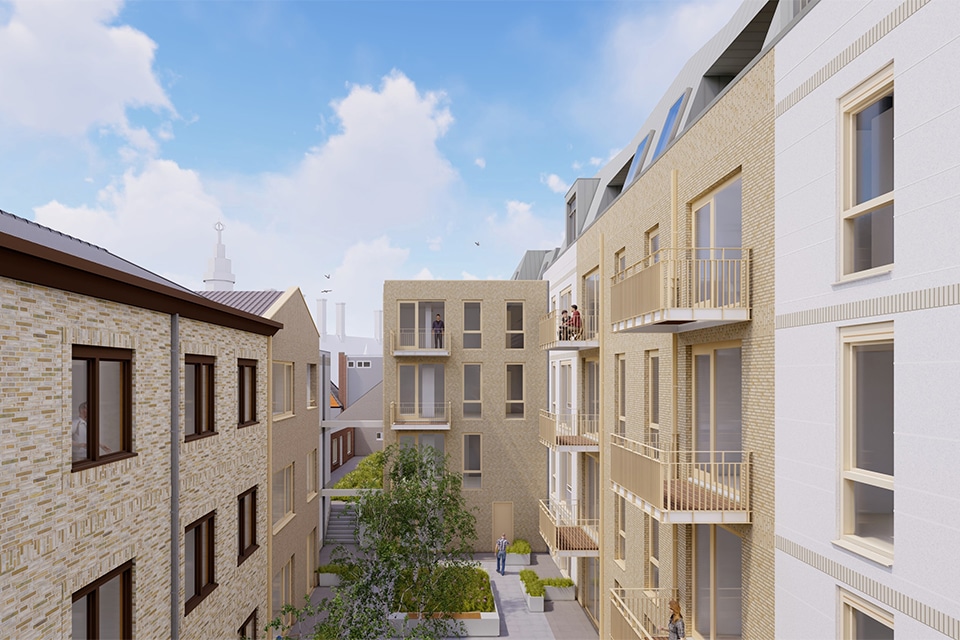
Historic glory restored to the Grote Markt in Haarlem
Brinck: a city block full of history
On the Grote Markt in Haarlem, a forgotten passage makes way for a lively residential area with monumental allure. Behind the facades of the former Brinkmann complex rises Brinck Haarlem: a housing project in which design, history and urban structure come together. "You have to listen to the building," says Robbert van der Lee, project architect at Heiko Hulsker Architects. "That already indicates what is possible in it."
The building on the Grote Markt in Haarlem had stood empty since the municipality of Haarlem abandoned it years ago. The client attracted Heiko Hulsker Architects to transform the city block into one hundred unique homes. A challenge, in a building whose oldest part dates back to 1620 and which has been rebuilt countless times since then.
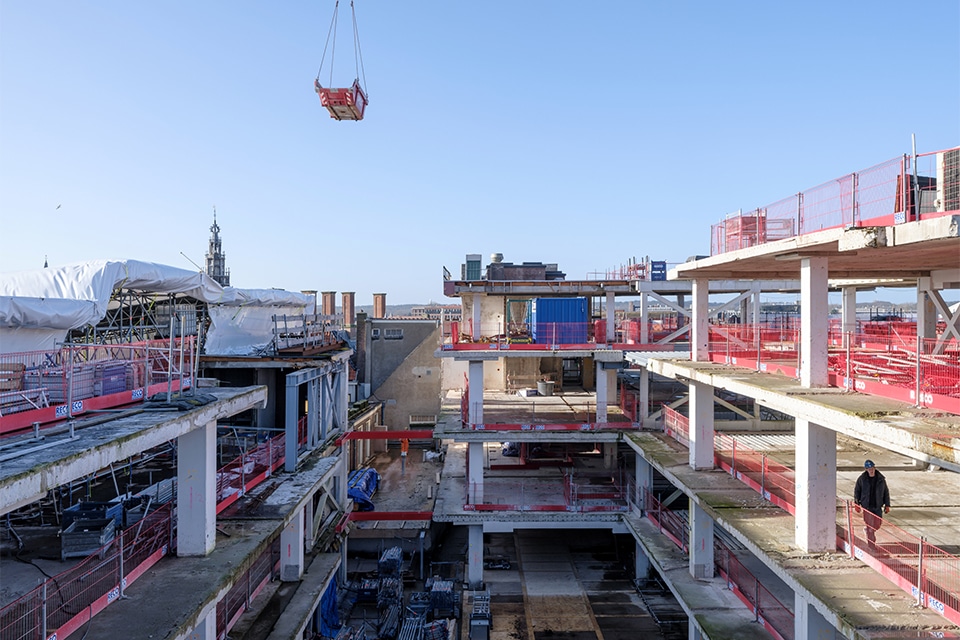
"You start with a building that you literally have to explore," Van der Lee says. "It was a maze. We are very familiar with the history of Haarlem, but we also wanted to get to the bottom of this part of the city." That exploration phase was no luxury. What was on the drawings was often just different in practice.
The building as a design condition
The first big task was daylighting. "Offices in the 1970s obviously had different requirements," Van der Lee says. "To give the homes quality, we wanted to let in more light." The former offices had a number of light courts. These were enlarged and connected. This created a number of small courtyards or inner courtyards. "Haarlem is a courtyard city, so we took advantage of that fact."
Because not all of the property was part of the development, demolition of the entire building was not an option. Instead, a thorough transformation was chosen. "So the structure was also fixed," says Van der Lee. "A thick concrete structure with columns every six to eight meters with a kind of regularity that doesn't match the standard dimensions for a starter home. So how do you puzzle the homes in properly? In the end, each house on the floor plan is just different from the others."
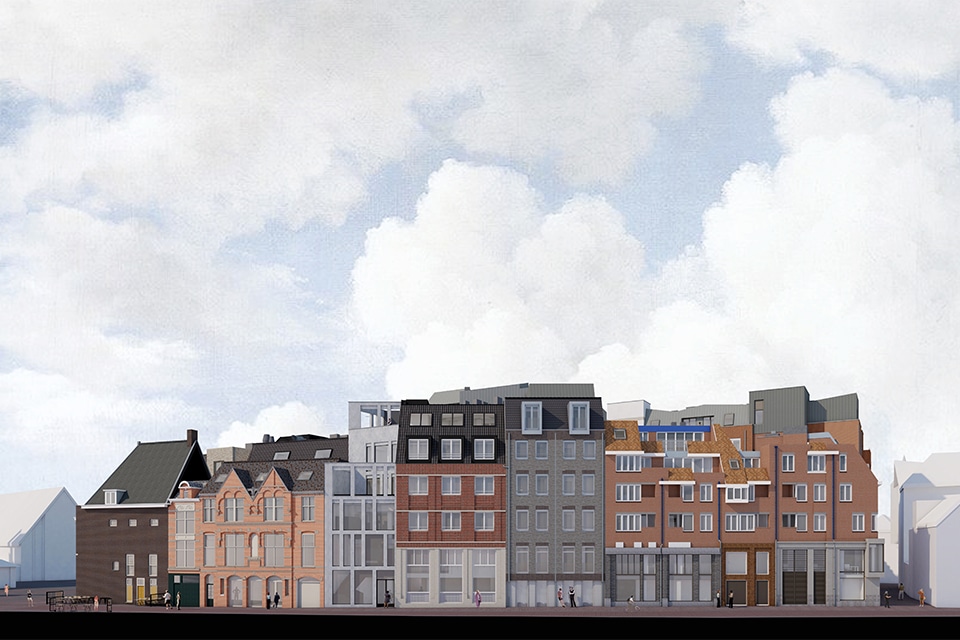
Respect for the rhythm of the city
The design is guided by the building and by its location in the center. The facades on the Grote Markt will have their historic character restored, thanks in part to extensive color research. "We consulted more than 150 old images," says Van der Lee. "Based on these, we chose a color scheme for each building that matches the original image."
"We tried to make homes for future residents, but because you're in a prominent location, you really want to be an addition to the city," he points out. "We didn't want to be the architect who likes to show off what he can do. Instead, we wanted to start from the immediate surroundings with that recognizable pawn structure. This is also reflected in the facades of the inner courtyards." The roof structure is also in keeping with the cityscape, with a continuous crown with subtle differences that respects the scale of the city and the building. "We really wanted to create a rounding of that, so that instead of a flat roof it creates a building with sloping roof surfaces."


