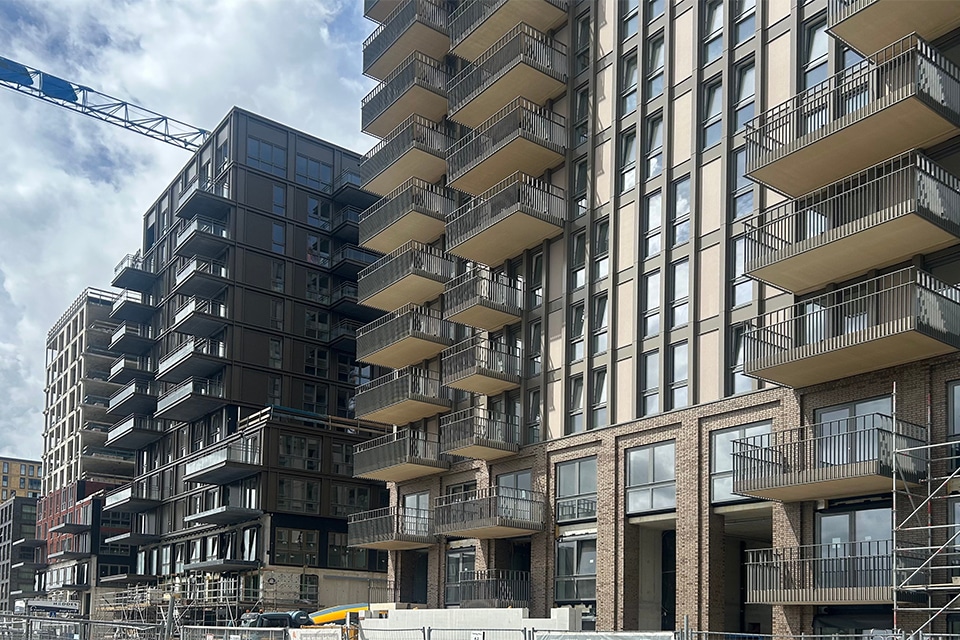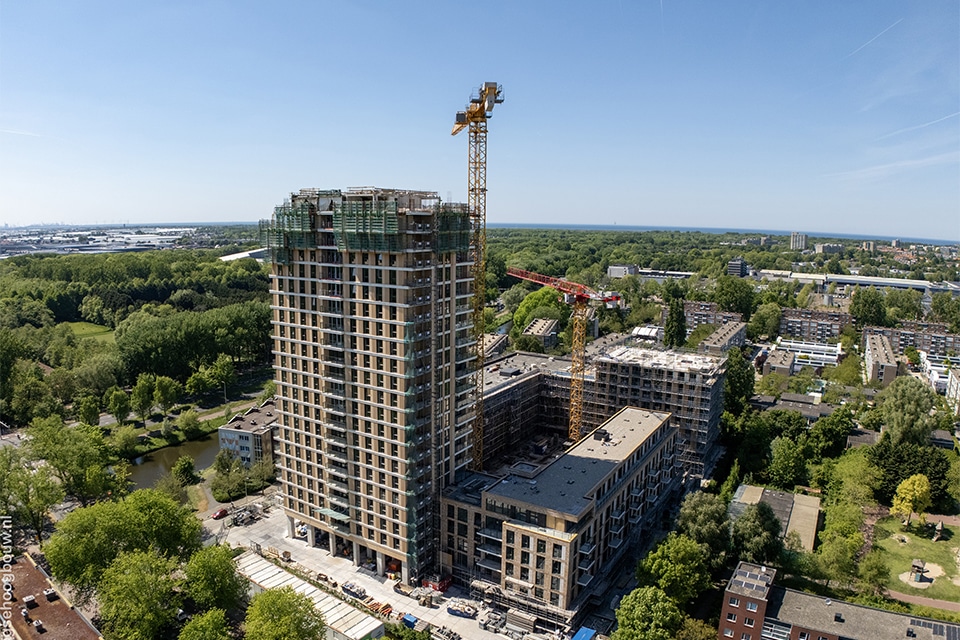
Hondsrugtoren Emmen | As much as 65 meters in the air: Emmen's tallest building is coming
Inspired by the skyscrapers he saw in his younger years in the United States, property developer Peter van Dijk conceived the plan to put Emmen on the map once and for all, with a high-profile high-rise.
Originally the project was given the working title "Manhattan," but this soon proved to be a station too far for the people of Emmen. Under the motto "just act normal, you'll be crazy enough", the 17-story residential tower was therefore named "Hondsruggtoren" in reference to the building's location, the corner of Hondsrugweg/Weerdingerstraat. We speak with Jan Nijkamp, project manager at Akor Bouw in Rijssen, which is also supervising this Emmen project.
A Drenths-Overijssel collaboration
To begin, we ask Nijkamp if it is a coincidence that Akor Bouw is once again operating in Emmen. In the previous edition of Stedenbouw, in fact, we read that Akor Bouw is building a building 92 meters long, 57 meters wide and 23 meters high across from Wildlands, on the south side of the Raadhuisplein. It will also expand the existing parking garage under Raadhuisplein. Nijkamp assures us that on the one hand it is purely coincidental that both projects are playing out at the same time, but on the other hand it is also understandable because Akor already has a long-standing partnership with Peter van Dijk. Not so unusual, then, that the two high-profile new construction projects in Emmen are based on a Drenths-Overijssel collaboration.
Attika Architects designed the building as a real eye-catcher; one that will change the face of Emmen. Nijkamp: "You can see that literally and proverbially. The building will soon be physically visible from the N34 and will be image-defining. But also socially, this high-rise is quite a step for Emmen, because there has not been such a high building before."

Work on the first floor.
Already a highly sought-after location
The 17 floors of the Hondsrug Tower are intended for residential use. The first floor will be used for commercial use. "Lefier, the Emmen housing foundation, bought 28 apartments on floors 1 through 7,
which will be rented out. Floors 8, 9 and 10 contain 12 apartments for sale, not one of which is left. All have already been sold. Floors 11 through 17 will have 9 penthouses, which have also sold like hot cakes. In short: this is a highly sought-after location. Peter van Dijk hereby proves that his idea to proceed with the construction of this tower is a fruitful plan." The plan further includes the construction of a parking garage (for 15 cars), a bicycle storage facility (for 70 bicycles) as well as some 30 above-ground parking spaces. In addition, parking spaces will be added in the public area.

The 17-story residential tower will be named "Hondsruggtoren," in reference to the building's location, the corner of Hondsrugweg/Weerdingerstraat.
Scaffoldless construction
Unique to this high-rise is the fact that there is no scaffolding involved. "Up to the 2nd floor we see masonry facades, above that architectural concrete. The facades from the 2nd floor up are completely prefabricated with a concrete inner and outer shell. The exterior is done in color and with a structure devised by the architect. The window frames are pre-assembled in the facade elements at the manufacturer and delivered and assembled as completely finished facades. So we only need the large crane that is currently towering over the neighborhood to get everything in the right place. All the materials we use are low maintenance and the building will soon have top insulation. Energy efficient, completely in accordance with the applicable standards and requirements," Nijkamp outlines.
The contract price is between €10,000,000 and €15,000,000, we read on Akor Bouw's website. "The planning is to be ready by mid-August/early September 2020," Nijkamp says in conclusion. "Then we will not only have completed the tallest residential tower in Emmen, but for now the tallest in the history of Akor Bouw."




