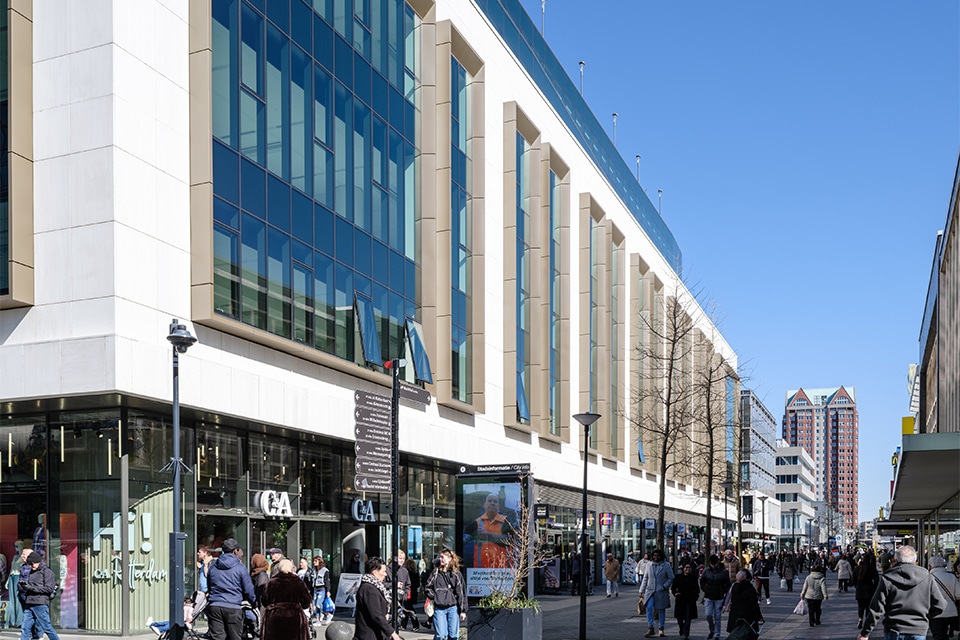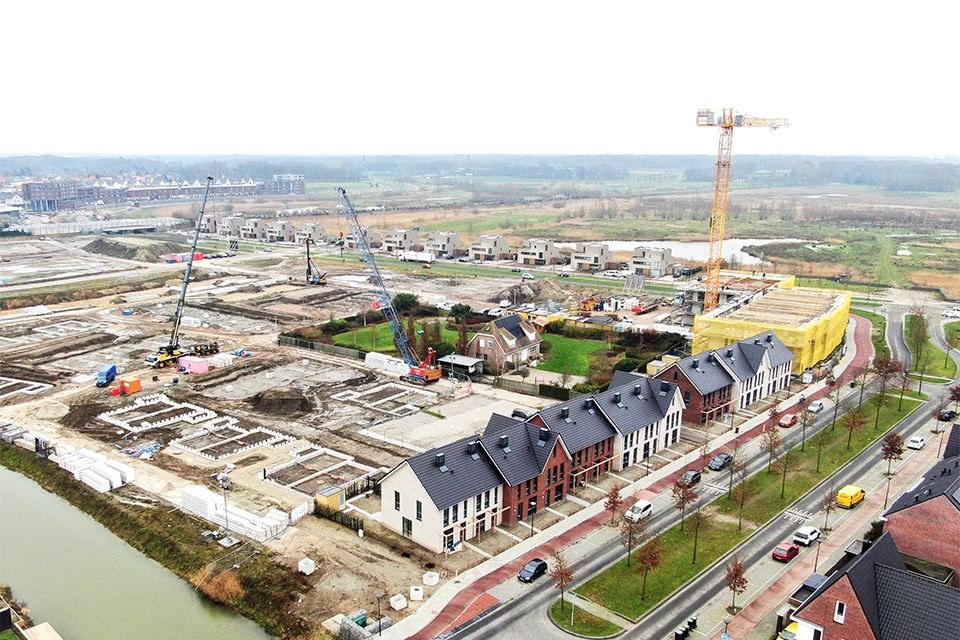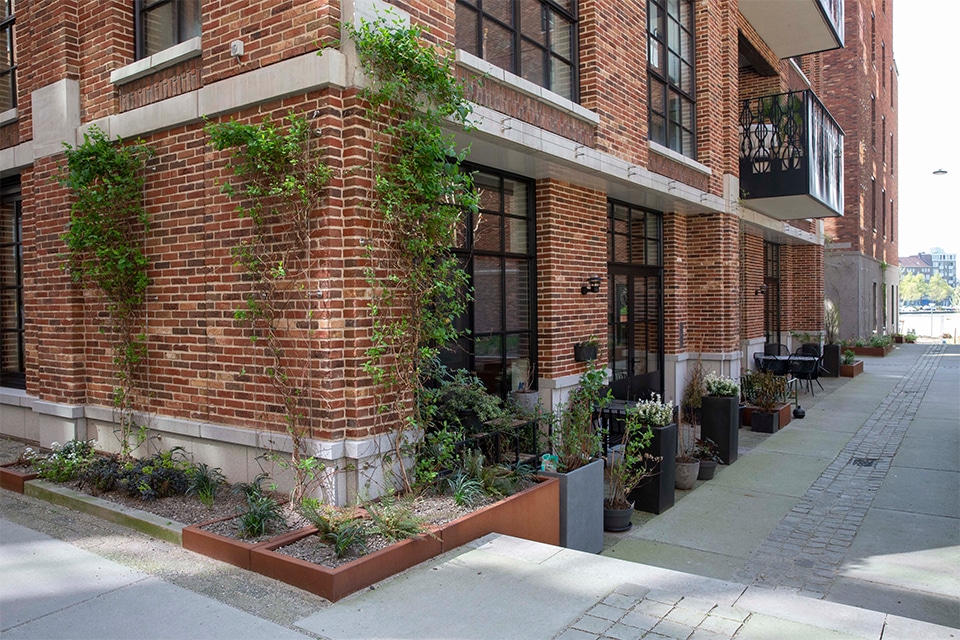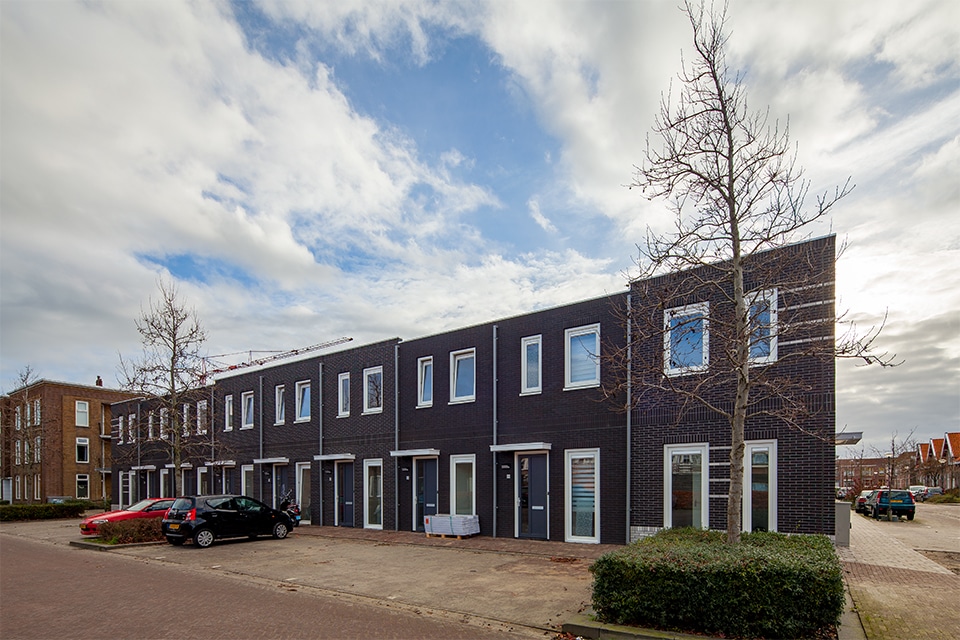
High-quality exterior facades for 208 rental homes in Diemen
106 social and 102 free-sector rental homes in new De Sniep project
Diemen has been growing rapidly in recent years, thanks in part to the many small and large construction projects. Plantage De Sniep, a green, child-friendly neighborhood with varied architecture, is one of them. Within this project, DID Vastgoedontwikkeling, M3H Architecten and Bot Bouw are realizing the two building blocks M and T of De Sniep with a total of 208 sustainable homes, a collective garden and 156 parking spaces. Commissioned by the contractor, Gevelconcept B.V. is providing the complete facade of these social and free-sector rental homes. Preparations started in spring 2019 and completion is scheduled for early 2021.
At the end of November 2019, the official starting signal was given for the construction of project De Sniep, Block M and T, with the joint hoisting of the partners' flags. This included Bot Bouw, the contractor that signed a contract with DID Vastgoedontwikkeling in February last year for the construction of 106 social and 102 free-sector rental homes. The construction company from Heerhugowaard immediately contacted Gevelconcept B.V., a specialist in the complete execution of the building exterior facade, with which several projects have already been successfully realized.

Facade concept provides the facades, after installing HSB elements
and insulation, of 7 different types of masonry bonding.
The full facade for both blocks
"We were involved in the project very early on and were thus able to think along about the detailing of the facade. Besides our standard details, project-specific details were considered together with the people from Bot Bouw. After the approval of the first details, we started the drawing work at our window frame factory, after which we started the production of the first window frames and prefab elements in the summer," says Michaël Spanjaart, construction manager at Gevelconcept B.V. "The process starts with the production of finished wooden window frames, which are then transported to our factory for prefab elements. There we integrate the window frames into prefabricated timber frame elements. These complete elements are assembled on the construction site during the structural phase, which means that the buildings are wind and watertight sooner and the contractor can start the finishing work at an early stage. A special spray film ensures that the window frames are protected during the remainder of the construction process. We also apply insulation around the built-in elements and finally finish the entire facade with masonry in seven different masonry bonds. In December 2019, we assembled the first elements at the construction site and in the spring of 2021 the last ones are scheduled to be finished."
From masonry company to facade builder
Gevelconcept B.V. started in 1979 as a masonry company, but has grown into a specialist in the realization of the complete facade. "This company is founded on the years of experience of a masonry company, a construction company and a factory for wooden frames. Our factory for prefab wooden frame elements came into being when one of our regular suppliers of plastic window frames was looking for a partner, who could supply such elements for a large-scale renovation of apartments in Utrecht. In addition to design and production, we are also responsible for assembling the elements and finishing the facades on site. We have all the knowledge in-house to realize a complete facade," says Spanjaart. "Due to its size, this is certainly not an everyday project. However, we are increasingly involved in larger projects, especially apartment buildings. Such a project then also opens doors to other assignments."



