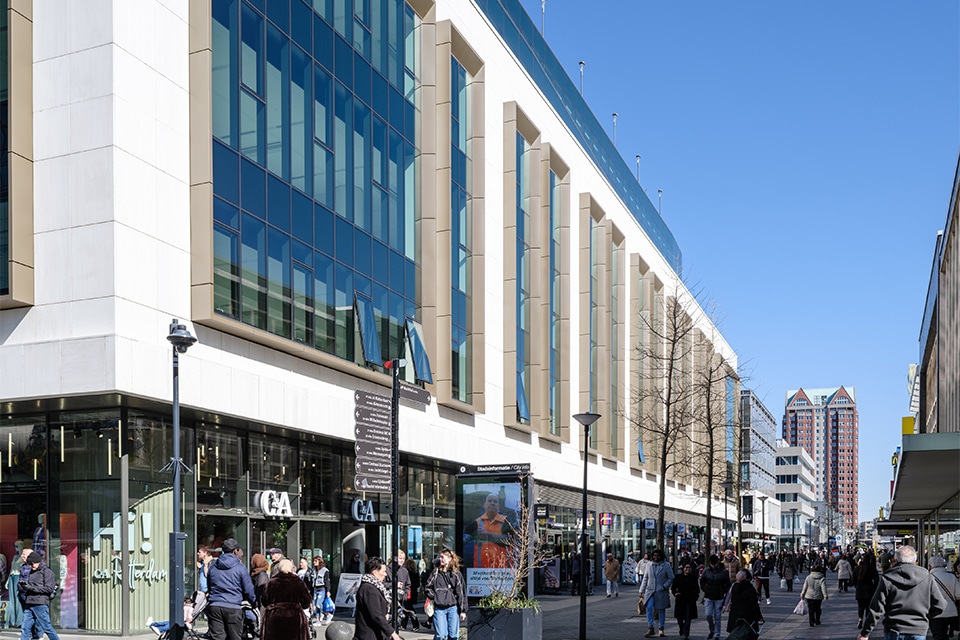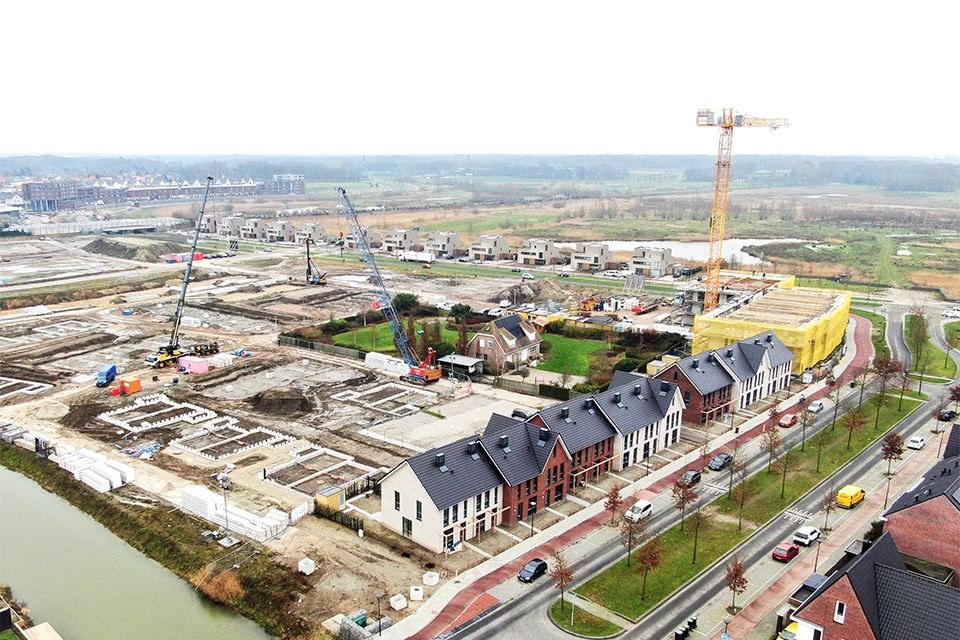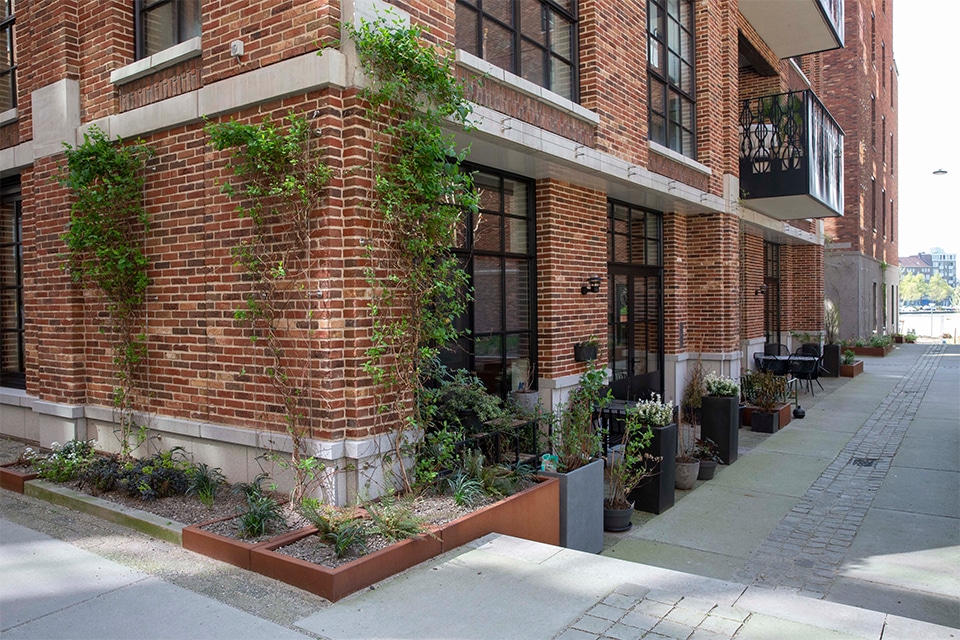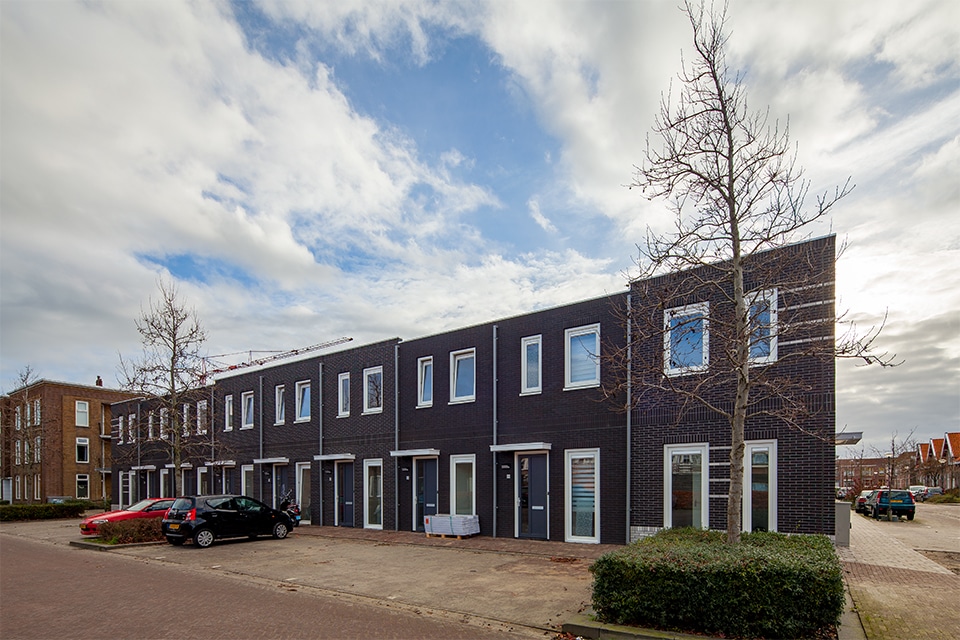
Hybrid delivery and assembly in steel
Various steel structures for the most difficult corners or hard to reach places were involved in the transformation of Van Dijk's office building into Porsche Centrum Rotterdam. Specialist EBRS co-designed the hybrid main bearing structure of the building and also produced and assembled the facade structures, steel plate-concrete floors and staircases of the main building, as well as the steel structure of the new car wash building.
"In the design phase, we at EBRS take into account aspects applicable in an existing environment," says director-owner Peter de Kok. "Both in calculation, drawing and assembly. This way, the assembly and installation process runs without a hitch, with the advantage of one party in communication with the various construction partners. In consultation with the client and the structural engineer, we think along directly. Of course, we also take care of the assembly, in-house."

Porsche Centrum Rotterdam involved extensive input from the steel fabricator. In addition to contributing to the structural design, delivery and assembly for the indoor steel structure, in which steel columns and beams were added to the modified concrete shell, EBRS also took care of the delivery and assembly of facade and roof structures and steel staircases, as well as the steel structure of the new car wash building at the rear, in various construction flows. Project Manager Bart Knippels: "Having one party as the steel builder means there is one point of contact, and the logistics of assembly can be managed in manageable construction streams."
The internal steel for the main structure amounted to 55 tons (stability girders, floor recesses and fin edges). For the construction of the roof elevation, EBRS supplied and assembled 135 tons of steel and for the floors of the prominent circular façade, 45 tons. The auxiliary steel for the sandwich panel façade and curtain walls amounted to 30 tons, as did the auxiliary steel for the façade cantilever. The steel structure for the car wash was 32 tons. Furthermore, EBRS supplied and assembled 750 m² of steel sheet concrete floors and several staircases and balustrades for the showrooms and loft, as well as industrial stairs to the workshop, warehouse and basement. De Kok: "It gives great satisfaction to make a decisive contribution to the main load-bearing structure and appearance of Porsche Centrum Rotterdam."



