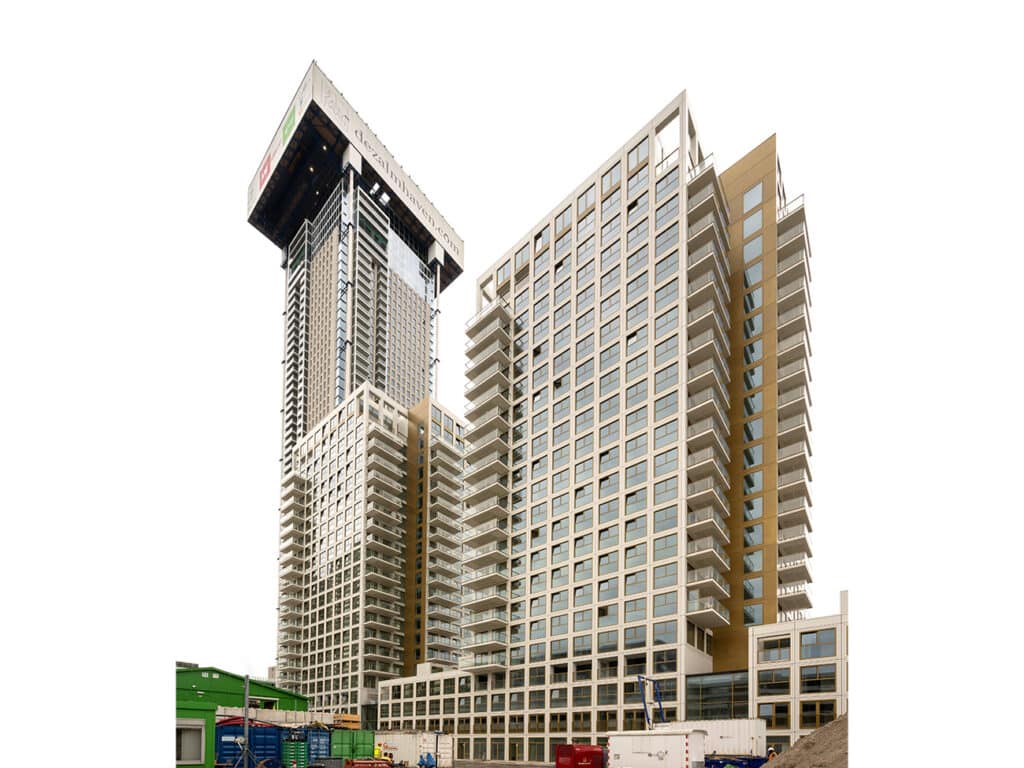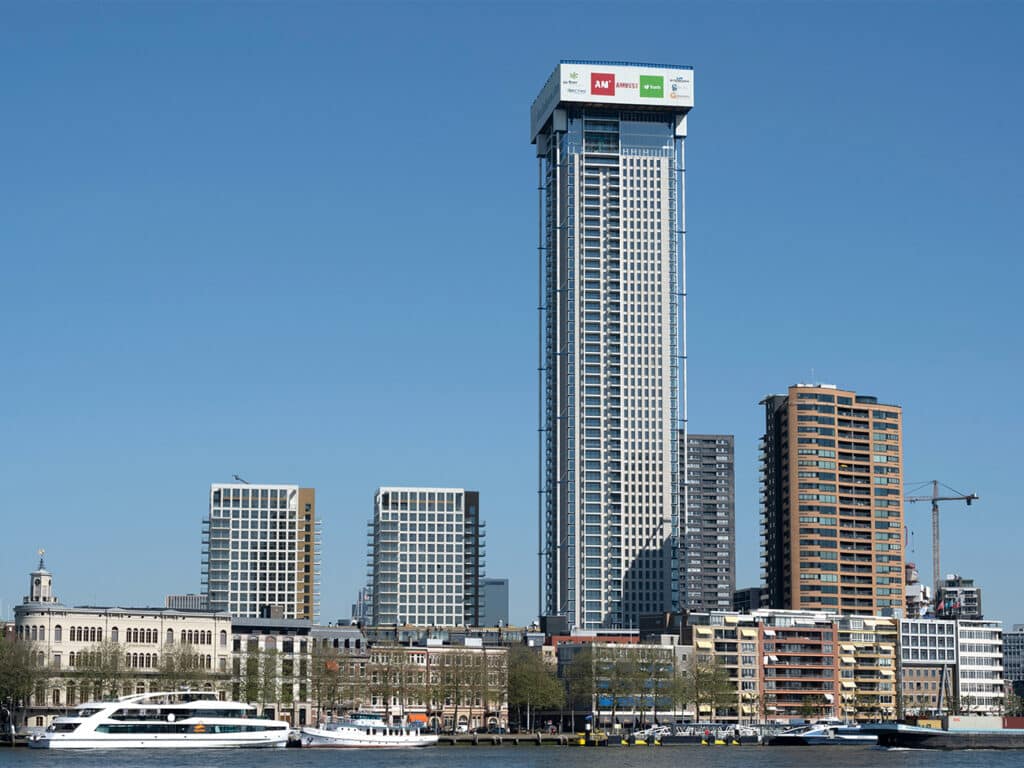
Innovation construction column, new standards
In Rotterdam, the finishing touches are being put on De Zalmhaven, an area development west of the Leuvehaven with a slender, 215-meter-high residential tower as the eye-catcher. "A total of 485 homes, 256 of which are in the highrise," Edwin van Leeuwen and Michelle Corbeau tell us on behalf of Zalmhaven CV. A construction collaboration that is unique by Dutch standards. Project director Bernd Schönherr (BAM Bouw en Techniek): "Old ways of thinking have been abandoned and everything that is maximally feasible is being done."

Traditional chain formation in the construction column, in which stakeholders' processes are serialized, was not an option in the realization of the tallest residential building in the Benelux, say both Van Leeuwen (Amvest) and Corbeau (AM). "This area development was addressed integrally in programming, preconditions, design quality and feasibility from the start." Cooperation based on equality as developers and designers, with challenging preliminary work for the contractor was essential, say the developers. "Ambition has to be there, you have to excite each other - in openness and trust, with one common goal. From the permit process (2016; ed.) we would all go for it, and not tinker with the design."

'Out of the box'
Co-developer AM is part of Royal BAM Group; the construction group has extensive experience with similar high-rise projects at home and abroad. There is a lot of talk about the hoisting shed used for the highrise, but in the end it doesn't matter that much, Schönherr argues. It is much more about the organization of the construction process in the factory hall at height. BAM managed, through good process planning and cooperation above the poured table construction, to raise the floors in week cycles. "What matters is that we make the design feasible and practicable with the client and architect so that we deliver the project safely and qualitatively on time. We have mastered the technique regarding the construction method chosen for De Zalmhaven, having of course extensively researched other methods. Building we do together and we are extremely satisfied with the team performance delivered."
This was possible by setting aside traditional forms of collaboration. BAM also thought "out of the box. "For example, I know of no other project in the Netherlands where the main contractor takes over all the logistics of subcontractors at the construction site or logistics 'hub'." The approaching completion of the construction process fills the project director with pride. "We knew in advance: feasibility in time is the challenge." The repetitive construction method in precast concrete was converted in the climbing factory hall to element facades for the upper floors; as a final touch, the top layers are raised from the opened roof of the hoist shed in reverse, including mast, with a steel structure fitted with glass. In the fall, the shed descends to the dismantling level at a rate of about 2 floors per day. During the hydraulic 'jacking down', the facade is inspected and the facade is fitted with the final cladding at the building corners (at the anchor points of the hoist shed).

Environmental Management
The highrise, finished in beige Spanish granite, was designed by Dam & Partners Architects; KAAN Architects is responsible for the design of the partially completed midrise (2 residential towers finished with aluminum siding), the parking garage and 33 ground-level townhouses. The highrise will accommodate 256 apartments starting in 2022 and will have a public function with "appropriate degree of publicness. Van Leeuwen: "At the top, there is room for a two-story restaurant with a size of 1,100 m². For the flow of visitors, a separate elevator system will be realized in the free-access lobby, in addition to the three for the apartments." The operator of the restaurant has yet to be found, all preparations have been made. Corbeau: "Because of the wind load, there will not be an outside viewing point; the restaurant will obviously have a magnificent view."
Limited commercial space is provided in the plinth of the highrise; the main technical facilities are also concentrated in the basement. The buildings are heated by a CHP system with heat pumps from BAM Energy Systems, with district heating as a backup. "When you talk about inner-city sustainable construction, it's mostly about increased environmental and environmental requirements," Schönherr says. "I think the chosen color scheme of the buildings to combat inner-city heating, as well as the large roof garden, have a positive effect on biodiversity and rainwater runoff in the city. In addition, it was necessary for livability to work out a good plan for logistics." Again, early integral collaboration. "Environmental management is at the top of the list, with the maximum feasible measures. That means as much 'off-site' production as possible, as few transport movements as possible. Quality high-rise buildings, unique to the Netherlands, with minimal effect on the environment."




