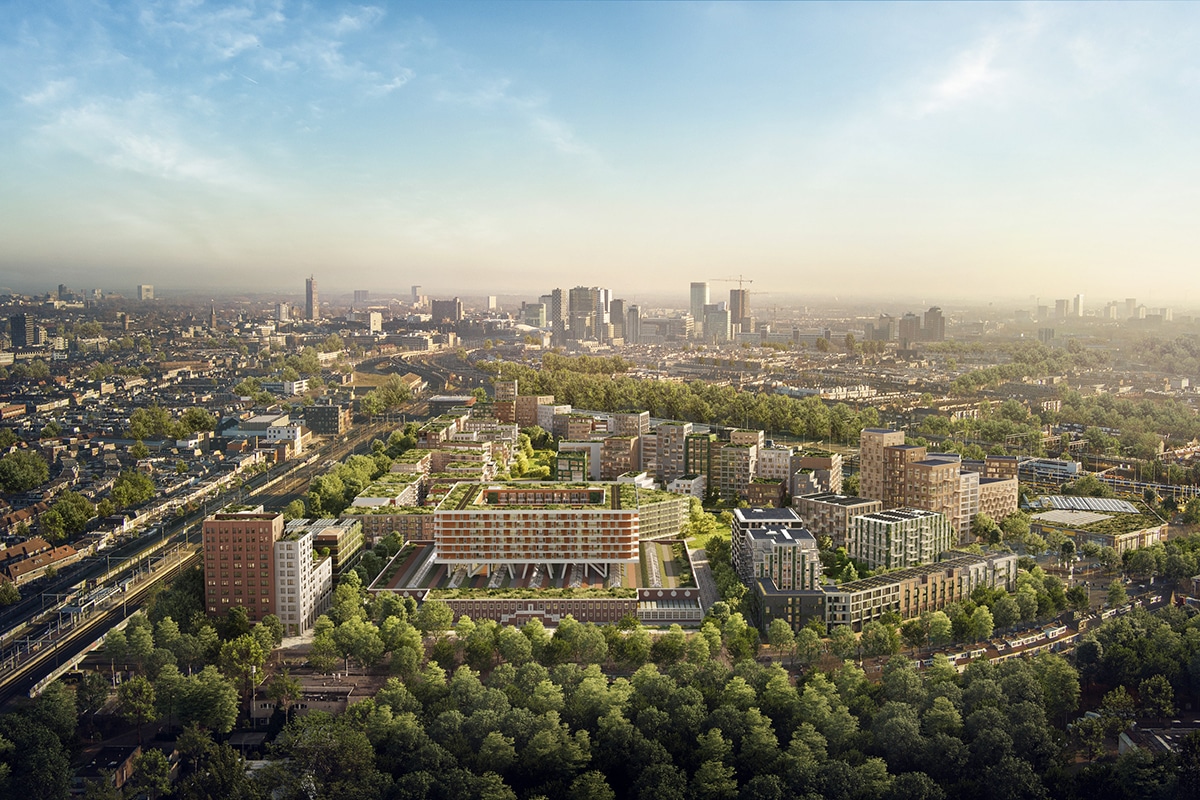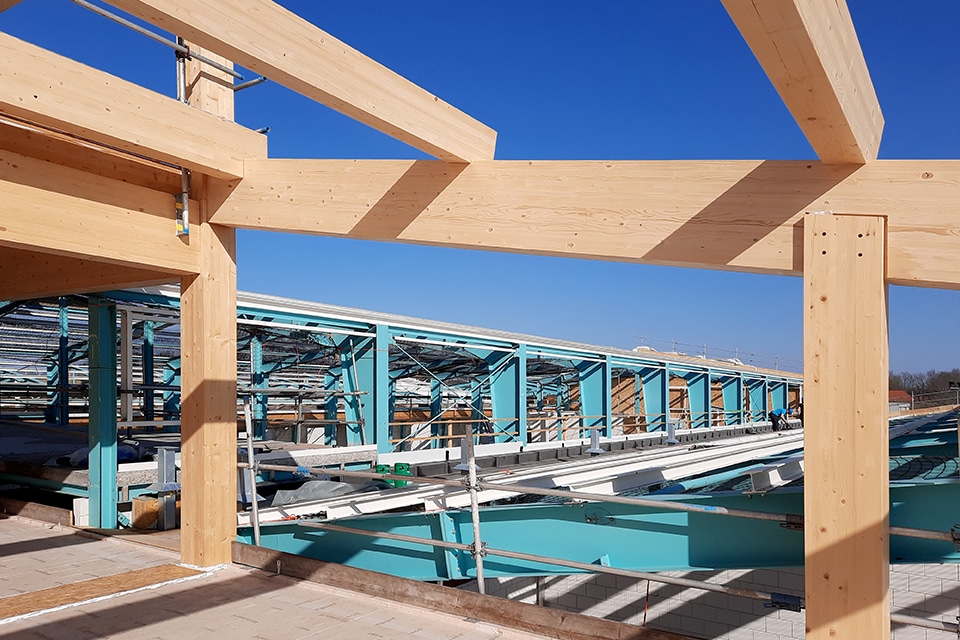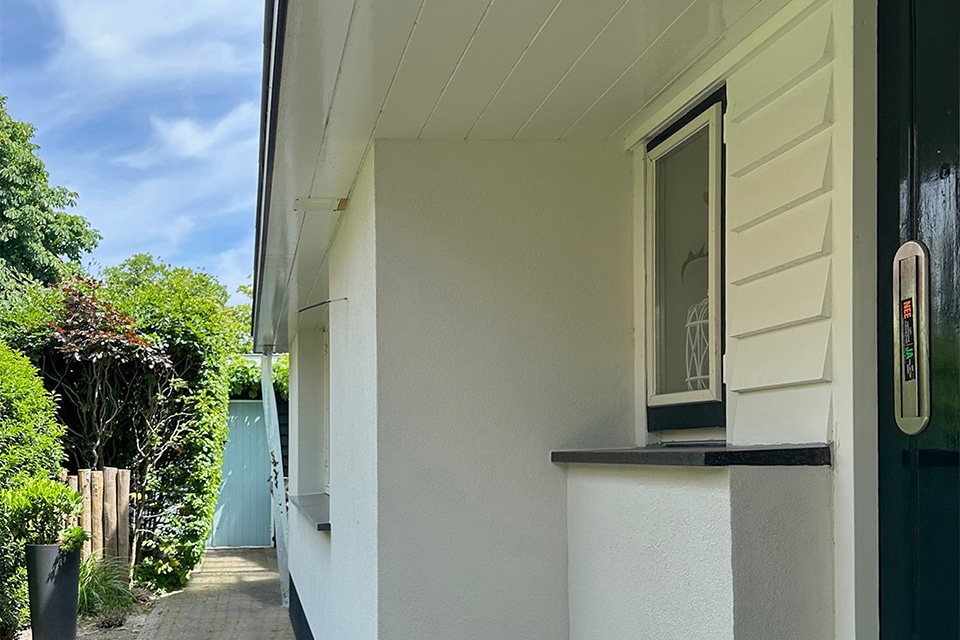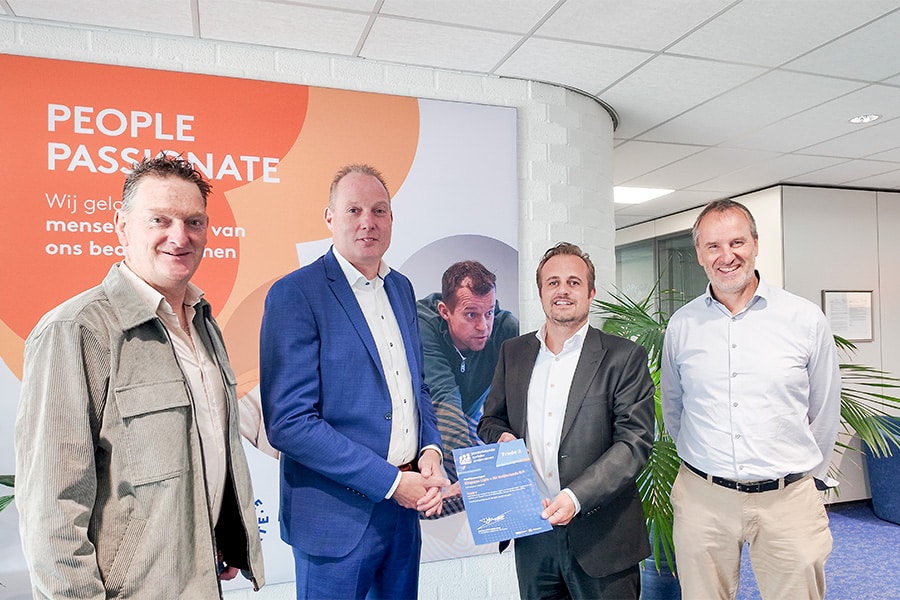
Innovative renovation with attention to the resident
A sensational project that perfectly combines high-end sustainability technology, eye-catching architecture and resident participation.
"The first plans for this unique maintenance and preservation project emerged in 2017," says Mercatus project manager Durk Grouwstra. "We got into talks with Talen Vastgoedonderhoud, Martini Architekten and Trecodome. They introduced an integral sustainability concept that matched our task at the Urkerweg flats. From that idea, together and step by step, we arrived at the plan that is now under implementation."
Engaging with residents
"We took the residents into the planning process early on," Grouwstra continues. "To get a good picture of the situation and wishes, we went door-to-door with questionnaires. Or we simply sat down somewhere in the neighborhood to talk to residents. Sometimes we took a guitar with us, other times we made a nice campfire. That was quite intensive, but it ensured that the plans really came to life in the neighborhood. This in turn led to large turnouts during information evenings and ultimately to a great deal of support."

Powerful facade appearance
"As a chain partner of Mercatus, we mainly take care of the technical side of the project," says business office manager Pepijn Harleman of Talen Vastgoedonderhoud. "In consultation with the residents, we thought along with the architect in the design, taking into account the prominent location of the flats on the access road to Emmeloord. We arrived at a powerful facade image, consisting of sleek facades in a gray tone combined with white, eye-catching frames. The end facades are executed in large planes and smaller silver planes, which as a whole are reminiscent of the plot landscape of the Northeast Polder."
Hydrogen ready
Making the flats more sustainable is based on two principles: lower energy costs for residents and lower CO2 emissions. Grouwstra: "At an early stage we decided to investigate the possibilities of hydrogen. The idea here is that we store the generated energy in hydrogen in the summer. In the winter you can then convert this energy back into electricity. The plan turned out to be technically and financially feasible, but unfortunately not yet legally feasible. The apartments are therefore not yet equipped with the hydrogen system. However, they are fully prepared for it." Harleman adds, "Currently, we are fulfilling the energy task with high-quality insulation and triple glazing, among other things. Heat and hot water are generated by a sustainable collective ground source heat pump system in combination with solar panels. A solar thermal system supports the preparation of hot tap water. Balanced ventilation and summer night ventilation provide comfort in the homes and common areas."
Other work
In addition to the aforementioned work, Talen Vastgoedonderhoud is providing the exterior facade with new cladding and wooden window frames. Furthermore, the galleries will be raised and fitted with barred fencing, the balconies will be given a transparent balustrade, and an elevator will be installed in two apartments. The apartments will be completely transformed and equipped with, among other things, a new front door, a new rail system for the slats (sun blinds) and their own heating and hot water delivery system.
Trust
In March 2020, after an intensive preparation and resident guidance process, work began. "In the first homes, the window frames had just been taken out when corona made its appearance," says Grouwstra. "Talen Vastgoedonderhoud still finished the homes in which it was working, but after that the work in the homes came to a halt for a while. In consultation with Talen Vastgoedonderhoud, the chain partners, colleagues and, of course, the residents, we created the 'working safely together' protocol." Harleman: "We received every confidence from the residents to continue. Soon after the protocol was drawn up, we resumed the work in the apartments, with a slightly extended schedule. Meanwhile, the first apartment has been completed. Flat two and three are finished on the inside and we are now tackling the outside. We expect to deliver this unique project before the construction period."
Project info
Implementation of fire prevention measures proceeds smoothly
Mercatus Housing Corporation's four flats on Urkerweg in Emmeloord are not only becoming more beautiful and sustainable, but also safer. The structural fire safety of the apartments and common areas, from inventory to installation, is in the hands of Kinket Fire Prevention.
"Based on the inventory, we recommended which issues needed improvement in terms of structural fire safety," says director Eduard Veldkamp of Kinket Fire Prevention. "An important point for improvement concerned the vertical fire penetration through the shafts. We make those shafts fire-resistant with special NEN-EN certified products. The application of the products, performed by our skilled and trained employees, also meets the applicable NEN standards."
In addition to technical knowledge and skills, Kinket Fire Prevention employees possess the necessary social skills. Veldkamp: "We visit the residents here. We emphatically take that into account. We work neatly, communicate well and take the time to explain what we do. That is pleasant for the residents and contributes to a smooth implementation."
Construction Info
Client
Mercatus, Emmeloord
Architect
Martini Architekten, Groningen
Contractor
Talen Real Estate Maintenance, Apeldoorn



