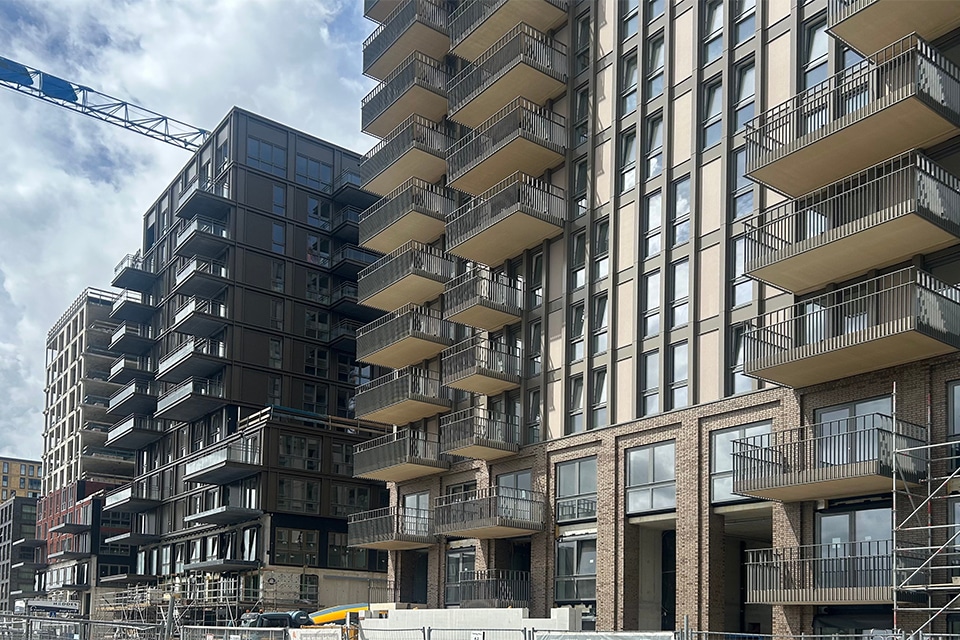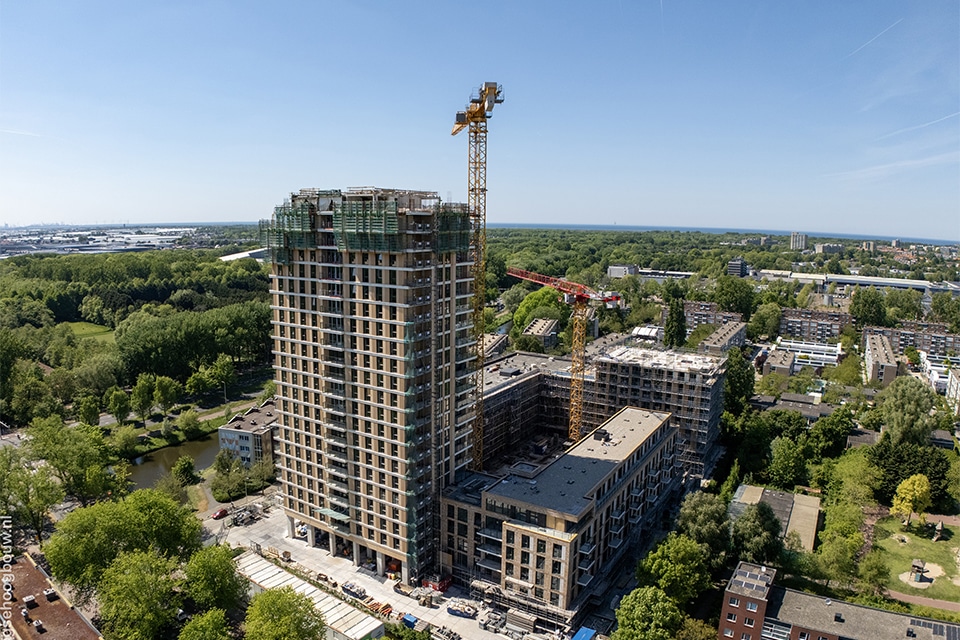
'Lock house is perfectly horizontal upon completion'
"In this project, our structural expertise comes into its own optimally," says project manager/constructor Steven Schoenmakers. "We were already approached in the tender phase by development combination VORM/BESIX RED to work out a smart and efficient design for the building structure, without influencing the aesthetic design of BIG Architects. Quite a challenge, partly because of the large cantilever above the water."
At its longest stretch, the cantilever is as much as 50 meters, Schoenmakers emphasizes. "To make this cantilever possible, without supporting structures in the dwellings, we designed the building structure as a large and double H-beam. Houses are provided on either side of each building wing, with a corridor in between. This corridor runs through the entire building, from the first floor to the tenth floor. This provided the opportunity to use the corridor walls as girders. With the body of the beams, we activate the total building height (<30 meters), making cantilevering possible. The tenth floor and sloping bottom of the cantilever function as the flanges of the H-girder."
Subsidence differences are accommodated
At the location where the building lands on the ground, a lot of weight comes down. "To absorb this weight, we founded the building on the third sand layer," Schoenmakers says. "However, this leads to uneven settlements from the subsurface. Because in one place a lot of weight is transferred and in another place less, settlement differences occur. We explicitly took this into account in our design and calculations. In cooperation with the soil mechanical office, we have drawn up a calculation model that works together with the geotechnical calculation software. This allows us to accurately predict the settlement of the building and anticipate it. During construction, the new building is built a little higher than the theoretical delivery size. As the construction progresses and more weight is added, the building will fall to this theoretical size. As a result, the building is perfectly horizontal upon completion.
Implementation guidance and supervision
Lock house will be built in the water. Therefore, the building must not only withstand wave action and possible ice formation, but also possible collision by pleasure craft. Here, too, Van Rossum fulfills this requirement perfectly. During construction, the engineering firm provides construction supervision. Moreover, it supervises the quality of the execution, so that the building will be delivered according to the design.




