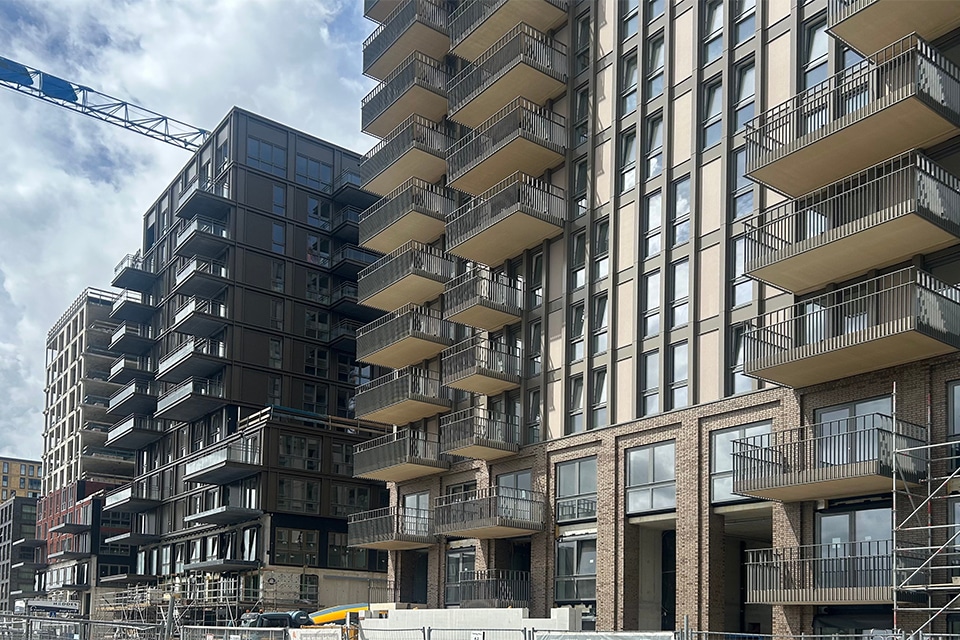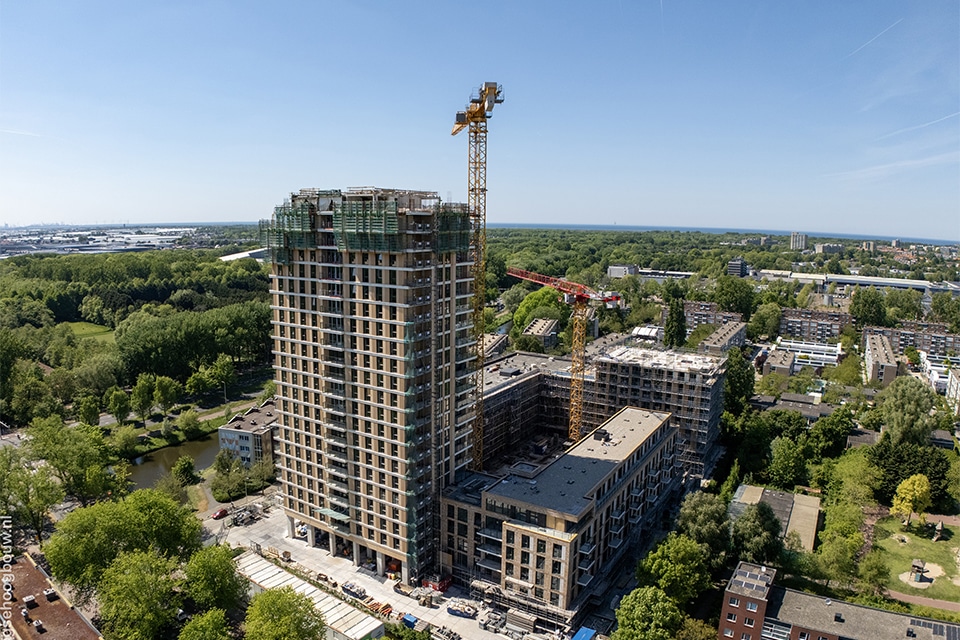
Sluishuis: striking gateway to IJburg
The iconic and energy-neutral new building fits in perfectly with Eye Filmmuseum, NEMO and the Pontsteiger building and will have a special asymmetrical shape. Designed in an international team by the Danish architect Bjarke Ingels Group (BIG) and BARCODE Architects of Rotterdam, the building has a size of some 46,000 m² and includes 442 apartments, approximately 4,000 m² of communal and commercial spaces, 240 underground parking spaces and a high-quality water program with space for 34 houseboats and 50 pleasure boats.
The development combination VORM Ontwikkeling/BESIX Real Estate Development (RED) won the tender for Sluishuis in 2016. "In its call for tenders, the City of Amsterdam had defined several starting points for the new building," says Thomas Veys, Business Development Manager at BESIX RED. "For example, Sluishuis had to become not only a striking building, but also the new gateway to IJburg. The water had to be given a prominent role in the design. Moreover, high sustainability requirements were set. Together with BIG, BARCODE Architects and VORM, we developed a beautiful plan for this."

Once all the permits were in place, VORM Development and BESIX RED formally transferred the project to construction consortium VORM and BESIX, which together with the architectural consortium developed the technical and execution design. During execution, the development combination will oversee quality, planning and budgets. Any design changes are also followed up and the tendering for the water program is still being finalized. This water program is realized by a specialized hydraulic contractor.
New construction in the water
What is special about Sluishuis is that the project is located in the water of the IJ River, says Lieven van Sande, BESIX project director. "We therefore had to reclaim the construction site entirely on the water. All the piles were driven from the water. In addition, we drove a double steel sheet pile wall from pontoons/deck barges. The outer dam wall serves for the realization of the construction site; the inner dam wall for the parking garage." The sand filling was also done from the water, he says. "The intention is that just before completion everything will be excavated again and the sheet piling removed, so that the new building will be in the water."
In September 2019, the construction site was ready and the building pit could be drained. "Then we started working on the basement floor on level -2, which was poured in late 2019," Van Sande said. "Lock House will be constructed entirely of concrete. Because of the specific construction, most of the concrete will be poured on site." Characteristic of the new building is its unusual building shape, which appears to slope forward. "Constructively, the new building functions like scales," says Anne Ippel, project manager of realization at VORM. "On top of the L-shaped building pit, a square structure is built in stages. Two enormous pressure piles have been placed under the basement floor, supporting the cantilever (the cantilever). In view of the tensile forces, a tension pile is built at the rear in each case. In addition, on the floors above, a lot of tensile reinforcement is provided to keep the building balanced. The tenth floor receives the permanent tensile forces and is therefore built thicker."

Uneven settlements
In addition to permanent foundation piles, approximately 70 temporary piles were cut to support the cantilever. These temporary piles will be removed once the roof floor is poured and the building can balance itself. "At the beginning of the cantilever, 62-meter-long Tubex piles were drilled to the third sand layer," Van Sande says. "These piles support the pressure piles on which the cantilever rests." Ippel: "For every floor we pour, we have close consultations with the structural engineer. Especially with regard to the cantilever floors. In this project we are dealing with a temporary and theoretical height. We are building the structure at an angle, so to speak, taking into account the calculated settlements. As construction progresses and more weight is added, the structure will level out to a level level. Upon completion, the building is perfectly level."
Minimum weight
Leveling/setting also determines the finish of the facade, Ippel said. "A number of surfaces in Sluishuis will face considerable deformations. With the engineering of the HSB elements, window frames and balconies, we explicitly took this into account. Sluishuis will have two concrete elevator cores, which also serve as a structural point. The facades will be constructed entirely of wood frame elements, with staggered balconies with Isokorf® breaks. In this way, we are trying to add as little weight as possible. After all, every kilo we add leads to additional provisions in the concrete shell." The starting moment for assembly of the HSB elements is determined by the structural engineer, based on the deformations of the shell. "Where you normally have tolerances of 20 mm around an HSB element, here we keep a tolerance of around 30 mm. This is because the concrete shell has such deformations that we have to take this into account in the finishing package. We do not want the deformations to be visible in relation to the façade elements. Therefore, specific provisions are made."

Natural look
The facade will be fully clad. "Gross (untreated) aluminum was chosen for the facade," Van Sande says. "This is combined with woodwork, giving the building a natural look." A total of 442 homes will be built, 73 of which will be for sale. "Whereas the owner-occupied apartments will be finished in consultation with the buyers, all rental apartments will be delivered including kitchen, bathroom, toilet and wallpaper and paint work." Ippel: "All interior walls will be constructed in metal stud and placed on the rough floor. The lower detail will also be constructed in such a way that it can still absorb 20 mm of deformation in the wall during construction. After all, we also have to deal with settlements indoors." For now, the commercial spaces will be delivered as shells.
Energy neutral
With the design and construction of Sluishuis, great efforts are being made on social sustainability, climate adaptation and innovative (reuse) of materials, such as green concrete and wood. Sustainable energy will be used and handled as efficiently as possible, Van Sande says. "The entire project is energy-neutral. It uses a WKO source and each apartment will have its own heat pump, which can be used for both heating and cooling. There will also be balanced ventilation, triple glazing and a heat recovery system in the shower channel. Solar panels will be installed on the roof of the new building. In addition, a solar panel island will be constructed and the new building will be enriched with a gray water system." Completion of Sluishuis is scheduled for the end of April 2022.

Construction Info
Client
Municipality of Amsterdam
Development
Development combination VORM Development/BESIX Real Estate Development (RED).
Construction Management
BOAG
Quality checks
BBC Construction Management
Constructor
Van Rossum Consulting Engineers
Implementation
Construction combination VORM Bouw/BESIX Nederland
Foundation, earthwork and pumping
HeSto v.o.f. execution team (Gebr. van 't Hek B.V. and contracting and transport company Roel van der Stoel B.V.)
Rebar
Balvert Concrete Steel
Formwork and supports
Doka
Wood and sheet material
Wood Group Van Drimmelen
HSB elements
VIANEN
Aluminum window frames, French balconies and sliding doors
Facédo
Aluminum profile systems
Kawneer
Full-glass balustrades
FEK Metal
Installations
ETB Cas Sombroek, Van der Sluis Technische Bedrijven, Klimaatgarant
Main dimensions and monitoring
Fund Size




