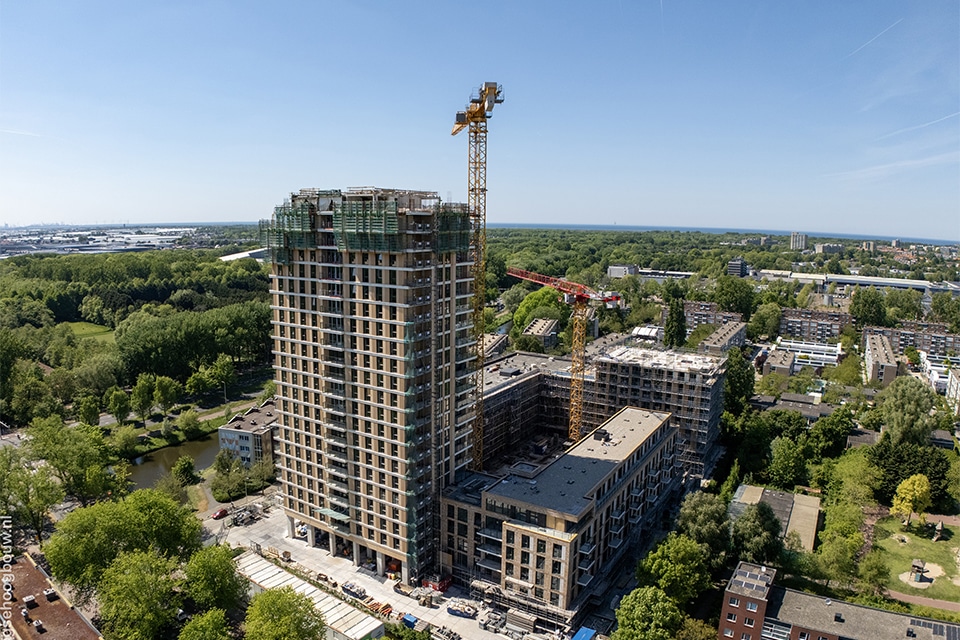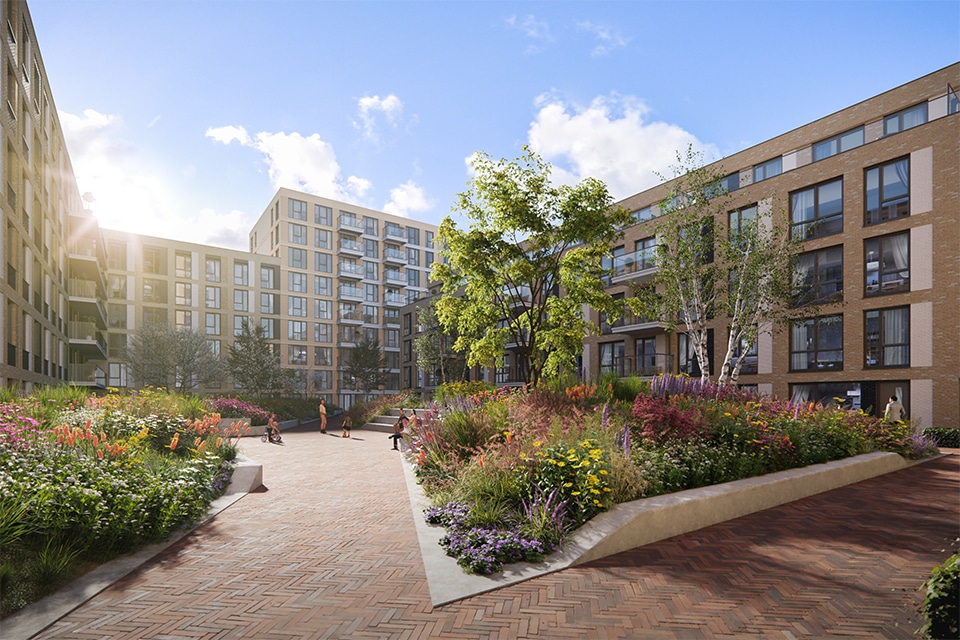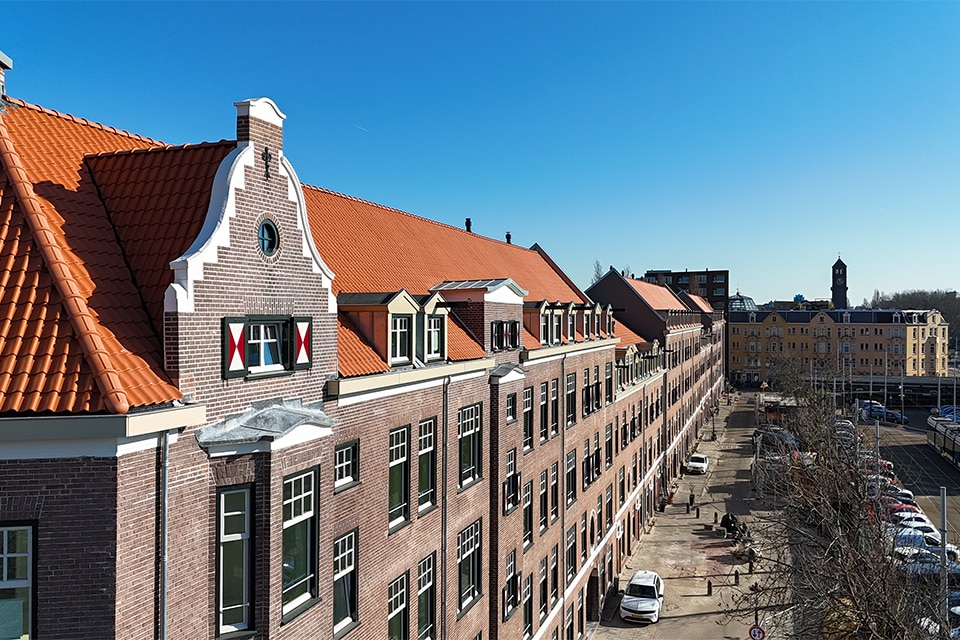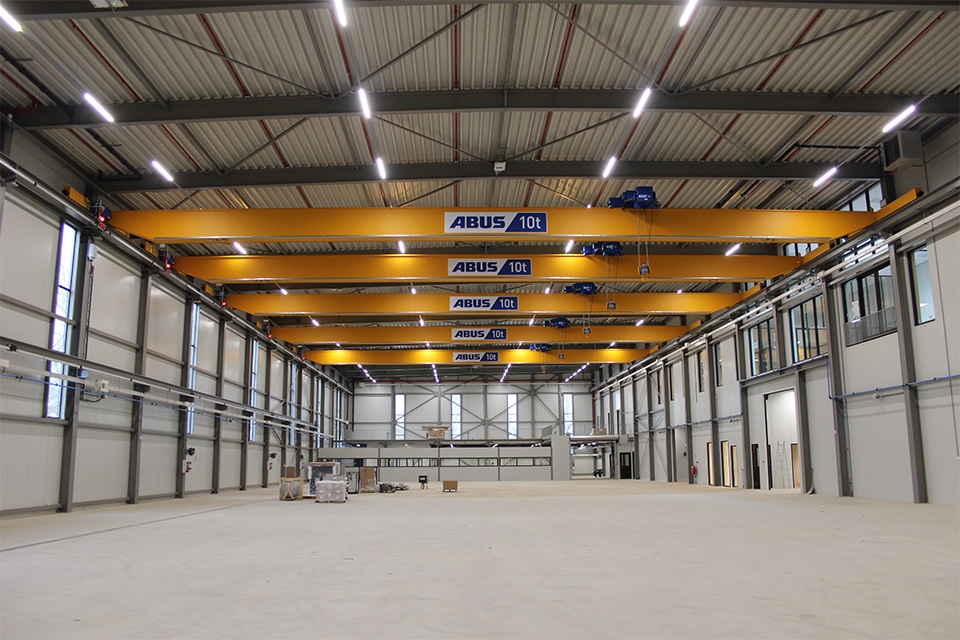
Maestro at height. New landmark for Hague neighborhood
In southwestern The Hague, work has been underway since 2007 to upgrade the post-war neighborhood of Bouwlust and Vredelust. A high-profile part of this long-term operation is the construction of Maestro, a complex with as many as 386 homes. Stebru is developing and building the project on the site where De Lozerhof nursing home formerly stood, on the corner of Hengelolaan and Randveen. The plan, designed by KOW Architects, includes four buildings connected by a common courtyard garden on the roof of a two-story parking garage. Saffier will occupy building section D with 136 intramural care units. Buildings B and C contain 67 and 56 rental apartments respectively (owned by Achmea Real Estate) and building A is a tower with 127 owner-occupied apartments. With a height of over seventy meters, the residential tower immediately forms a landmark and highlight for the neighborhood.
The site for Maestro became vacant after the Lozerhof closed in 2021. This was made possible by the new construction of De Drie Linden on Westhovenplein with 119 residential units. "Also a Stebru project for Sapphire," begins Rutger Hoogervorst, business manager at Stebru and project manager for Maestro. "With the new building on the corner of Hengelolaan and Randveen, Saffier is getting care capacity back in the Bouwlust and Vredelust neighborhood. We are combining this with a substantial addition to the housing stock, because there is also a great need for that. As with all our inner-city projects, we have included a beautiful roof garden in the planning. A number of commercial spaces are provided in the plinth of the buildings."

Efficient train
Implementation began in the first week of 2023 with the demolition of the Lozerhof. This sizeable complex from 1973 was demolished down to its foundations. Superintendent Edwin Woerlee: "For the construction pit and the construction of the parking basement, the old piles were removed to below level -1. The two-story parking basement was then built on a new pile foundation. On this the four blocks are built in different construction methods. For the 23-story tower, we opted for tunneling and prefab sandwich facade elements. This allows us to achieve a high construction speed of nine days per floor. It's a super-efficient train that allows you to erect a floor with a tunnel in shell, one layer below it the façade is closed and three layers below it the interior walls are already in place. So halfway through the construction of the tower below, there was already a real home for residents to view. On June 3, we celebrated the highest point."
Complex
Meanwhile, work was also underway on the other three building sections. Says Hoogervorst, "These lower volumes will be constructed with in-situ poured walls, wide slab floors and precast sandwich facade elements. We planned the project so that all four buildings would be at height at about the same time. Thus, several cycles of structural work and finishing with different construction methods ran simultaneously. This makes the project more complex than average, but also more interesting. In order to carry this out logistically as efficiently as possible and to create additional space for the supply and removal of equipment and materials, the construction site was constructed halfway across a ditch."
Lively facade image
With the tower at height, it is already visible that Maestro is an enrichment to the neighborhood. The complex was designed with four colors of brick in waal format. "The colors and different accents and staggered brickwork give character to the buildings," Hoogervorst explains. "We tested this out in mock-ups of the precast elements, which were made at an early stage in consultation with KOW Architects and supplier Hibex, which started producing the elements a year in advance. This preparation was later recouped in the high construction speed."
In cooperation with Eneco, the complex will be connected to district heating from the first inner-city geothermal source and to its own heat and cold storage system that will provide cooling. "Sustainability is very high on our agenda and a WKO is always a nice collective solution that offers added value for all concerned," Woerlee said. "In addition, there will be solar panels on the roofs. The roof of the parking garage will become a beautiful semi-public indoor garden with its own section for Sapphire. The design of this garden, which is also part of our brief, will have a rolling character with plants, shrubs and trees. It will be one of the cherries on a beautiful cake that will be occupied in the second half of next year."




