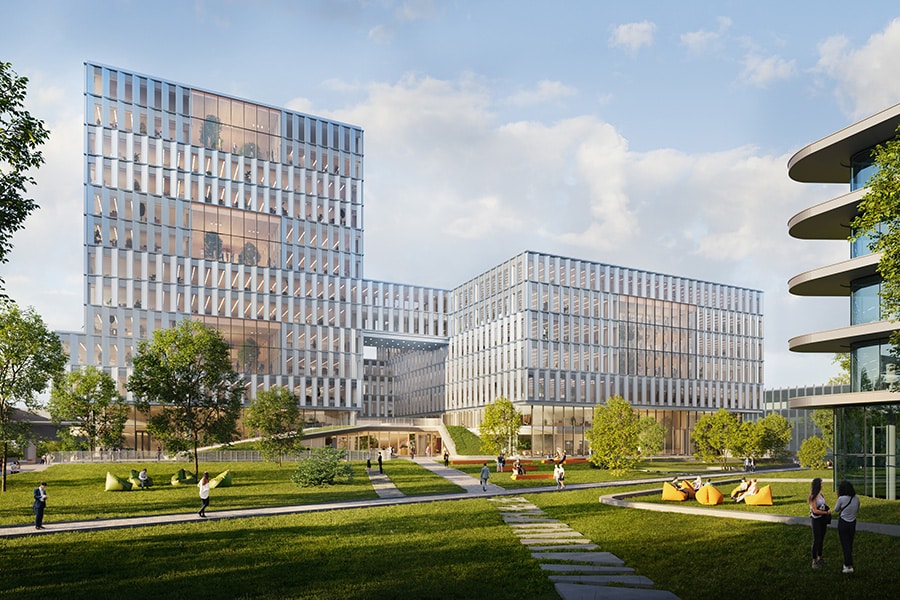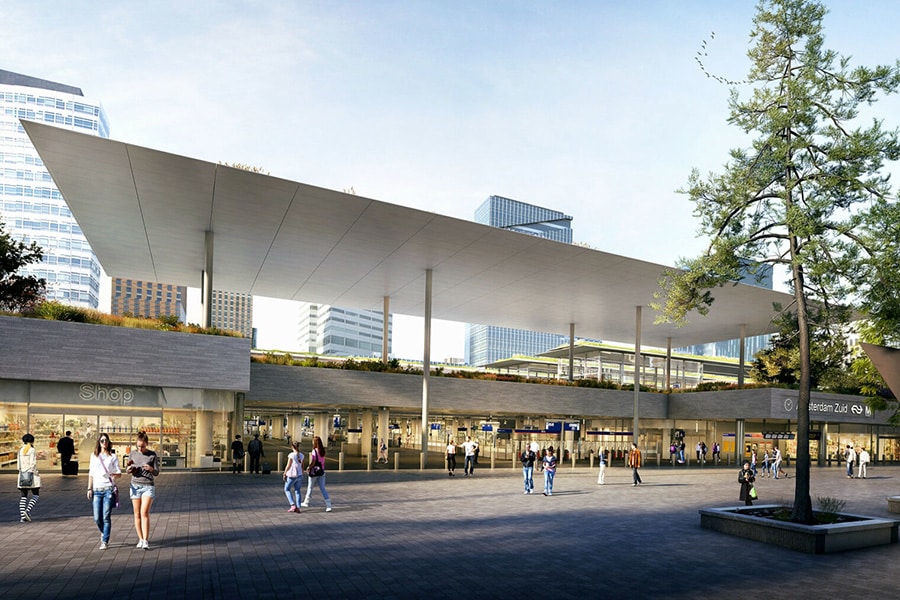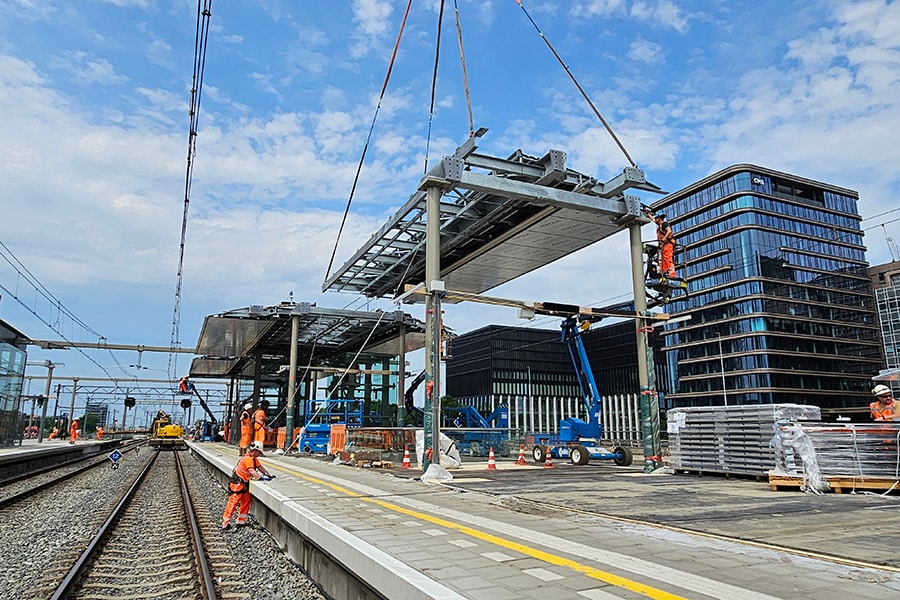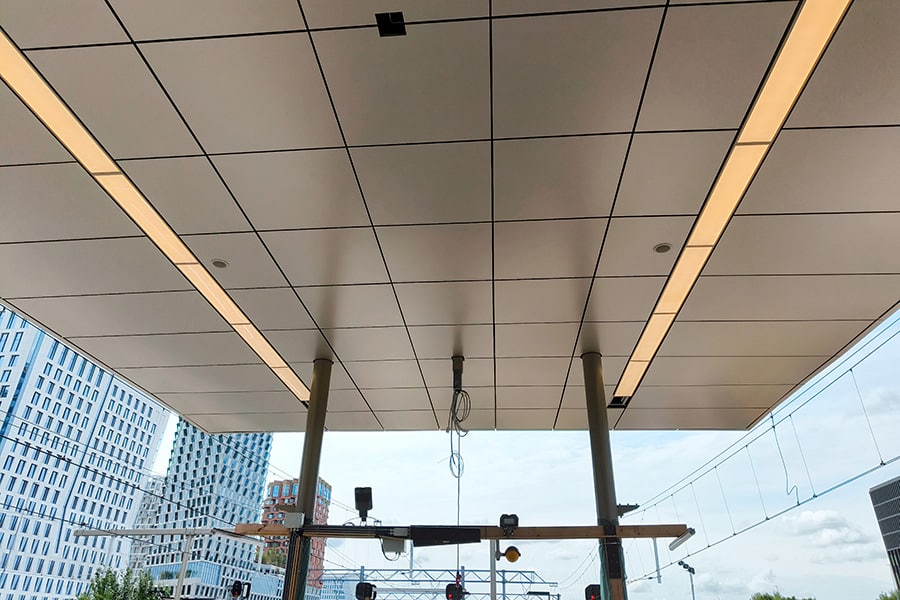
Meander Nieuwegein: a valuable addition to the tight housing market
From city hall to residential complex for starters
After a decade of service as a town hall and office, the Meander has a new purpose after eight years of vacancy. In the building with its characteristic zigzagging shape, Bouwbedrijf de Waal Utrecht B.V. has realized 255 one-, two- and three-room apartments on behalf of housing corporation Portaal. The rental apartments were snapped up in no time, indicating that this is an important addition to a rental segment where there is great scarcity. And what could be more sustainable than giving a building a new purpose, reusing or recycling almost all the material?
Wim de Gruijter, director of Bouwbedrijf de Waal Utrecht B.V. is in familiar territory. "We erected this building in the late 1990s. Among other things as a temporary town hall, with the famous glass administrative tower. It's a pleasant place to work. With this renovation, the Meander gets a second life in which we reuse an extraordinary amount of material. Only the elliptical glass tower of steel and glass has been removed. You can't build housing in that and the shadow effect for the apartments around it would be too great. In addition, this created an opening in the roof of the parking garage, making it safer and lighter."
Safety margin
In 2014, Bouwbedrijf de Waal Utrecht B.V. began explorations as a developer to transform the office located between Plettenburgerbaan, Martinbaan and Structuurbaan. De Gruijter: "If you want to develop housing here, you obviously have to deal with noise requirements. Opposite the building is a transport company that was afraid of complaints, even though everything happens within the standards. We therefore built in a safety margin where necessary. Across the Plettenburgerbaan, an industrial site is also being redeveloped for housing. So while Meander was first a residential building on a busy road, in five years it will be a busy road through a residential area."
Facades intact
Demolition work began in April 2019. De Gruijter: "The demolition mainly involved installations, interior walls, floor covering, old insulation and ceilings. Externally, little has changed. The facades still consist of half masonry and half HPL panels from Plastica. New are a series of cantilevered balconies and French balconies, for which the parapets have been demolished. What is nice is that those HPL panels with wood grain motif were purchased in the 1990s with a ten-year delaminating warranty and colorfastness and they can still last. A good investment at the time. The window frames from Schüco still meet the standards for noise and insulation and could also be retained. However, the glass curtain walls in the two gates of the complex were sealed with wooden panels and piece boards and then plastered white. The building entrances that sit here are now fresh and bright."
A home every day
The major transformation after demolition inside was carried out like a train in the wings with column structure and load-bearing facades. De Gruijter: "The sequence was: metal stud, finish corridor wall and technical room, first round installer, metal stud sealing, ceiling grid, second round installer for ceiling, seal ceiling and then finish interior walls. This is how just about every day a home rolled off the line. Each crew had its own work area and delivered clean in the evening. This works very efficiently, especially since we've been working with the same partners for a long time."
Gasless
The homes are not lacking in comfort. Sound insulation is almost at the level of new construction, thanks in part to floating floors, ceiling insulation, 54 mm thick doors and double-insulated plaster walls. Along the Structure Lane, glass front windows combined with sus boxes at the bedrooms provide additional soundproofing. The gas-free homes have low-temperature underfloor heating (electric in the bathroom) and, for each home, a ventilation-air heat pump (COP = 4) with heat recovery and a 170-liter boiler. In the corridors LED lighting is hung with presence detection. Electricity is provided in part by the 1,530 solar panels - six per apartment - that replaced car parking on the roof.
Participation
The intention is to create a real community in and around Meander. De Gruijter: "As a resident, you automatically become a member of the housing association. The principle of asking for help and giving help applies. Part of the housing is intended for status holders and people with mental vulnerability. Instead of the cold landing they often experience, here they receive warm guidance and are accepted. There is a participation obligation to look out for each other, you are selected for that. The 2,500 square meters of outdoor space is obviously very suitable for such a community. Part of the existing garden has been refurbished, root balled plane trees have been planted that reach up to ten meters in height, the homes on the decks have a garden with greenery and planters and corten steel planters have been placed. We are very curious to see how this community will develop." And in conclusion, "We are happy to have been able to participate in this redevelopment. The housing market desperately needs projects like this. And what is more sustainable than reusing a building and preserving or recycling the materials as much as possible? Otherwise: if we had had to replace the facades, this would have become unaffordable for social housing."



