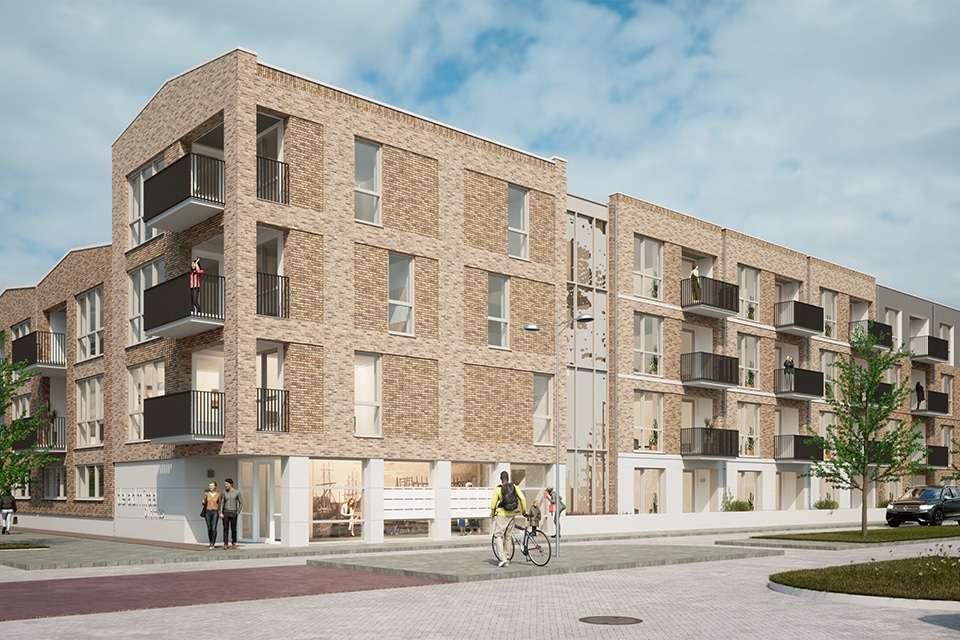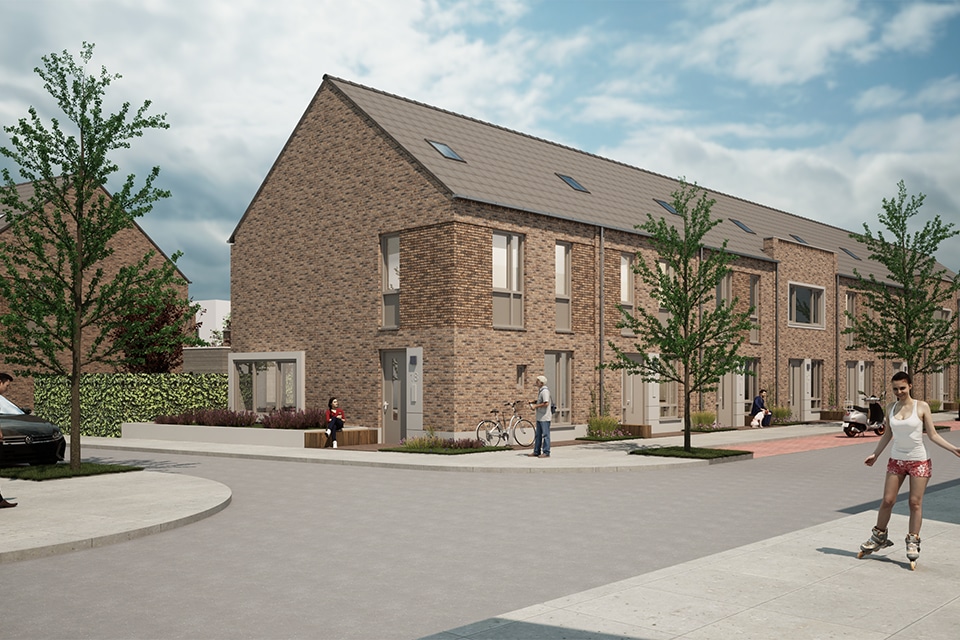
Modern living with a nod to the past
The Admiralty, Flushing
In the maritime Scheldewijk in Vlissingen, construction is in full swing on De Admiraliteit. This project on Baloeranstraat, Maipustraat, Insulindestraat and Willem Ruysstraat consists of 23 sustainable single-family houses and 27 apartments for social rent, which are being realized under a Design & Build agreement by Bouwgroep Peters.
The Admiralty is a project of l'escaut. Bouwgroep Peters was awarded the Design & Build contract after a tender process. "The number of houses and apartments as well as their surface area were already fixed," says Project Manager Bas van den Berg of Bouwgroep Peters. "It was up to us to develop a sustainable and (energy) efficient plan within these preconditions and together with our partners, with attention to greenery and resident comfort." As an example of these partners, he mentions the installers and groundwork contractor. "For the aesthetic design, we also involved BuroSALT, which proposed a unified look for the houses and apartments with a composite plinth and the same stone in the brickwork." The design of the apartment complex includes some references to Vlissingen's maritime past. "For example, on the curtain wall of the apartment complex there will be an etched image of a 16th century merchant ship. The same print will also appear in wallpaper form in the entrance hall. The sloping facade of the building on De Insulindestraat, in turn, refers to the industrial past of the area."

Prefabricated foundation beams
Construction work for The Admiralty began in late May 2024. In doing so, Construction Group Peters was immediately faced with a challenge. "The Scheldt site concerns an old shipyard, where ships and ship parts have been built for centuries," Van den Berg says. "As a result, the soil had become contaminated. The municipality therefore remediated the soil prior to the project, to one meter below ground level. This affected our foundations. By working with prefabricated foundation beams, we did not have to go as deep into the ground. In addition, this enabled a high construction speed."
Special facade dynamics
At the base of the apartment building are precast foundation beams and a precast elevator pit, said Van den Berg. "Above this we realized a ground floor of insulated hollow-core slabs, with sand-lime brick walls and wide slab floors on top. Masonry was chosen for the facade finish. We use one type of brick, where receding masonry and two joint colors create a special facade dynamic." The top floor will be partially fitted with steel cladding, he says. "In addition, a Holonite plinth will be used." The apartments range in area between 70 and 80 m2 and will have two bedrooms, a living room with large windows and a balcony on the street side. "This allows daylight to flow in liberally and secures a generous view outside," he says.
Green parking court for residents
The position of the apartments in relation to the single-family houses creates a courtyard, which Bouwgroep Peters will design as a parking court for residents. Green plants, hedges and trees provide a pleasant place to stay and more social connection. The 'social sofa' also contributes to this. This concrete bench is decorated with mosaics that were pasted by the tenants, among others.
The single-family homes range in area between 110 and 120 m2 and will have two floors, three bedrooms and a garden with storage, Van den Berg says. "The homes will be constructed with a prefabricated foundation, rib cage floors, sand-lime brick walls and hollow-core slab floors. In addition, they will have a precast wood roof structure, masonry facades and a Holonite composite brick at ground level."
Custom finishing
Both the houses and the apartments will be delivered wallpaper-ready. In addition, Bouwgroep Peters will install the kitchens, bathrooms and toilets, and provide the tiling. "All tenants can choose an accent tile, a countertop and the color of their kitchen cabinets through l'escaut, based on which we will custom finish the homes," Van den Berg concludes. The single-family homes should be ready by the end of April. "The apartments will follow at the end of this year."




