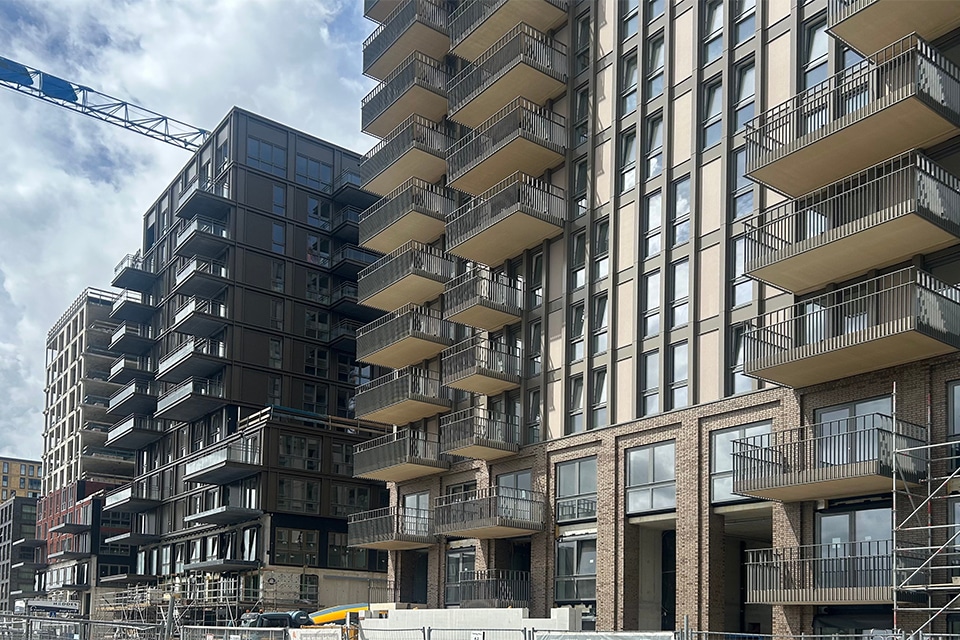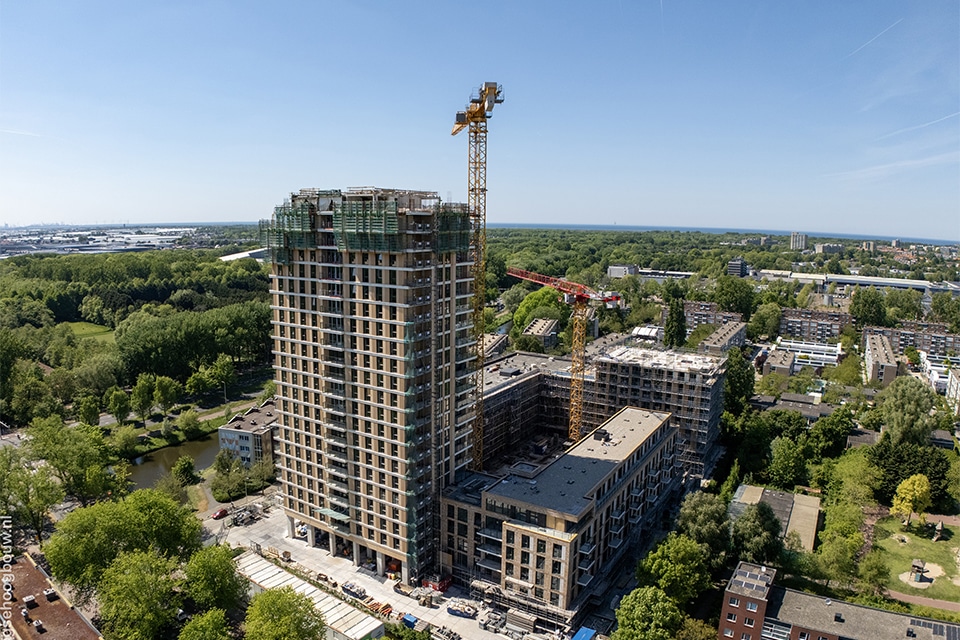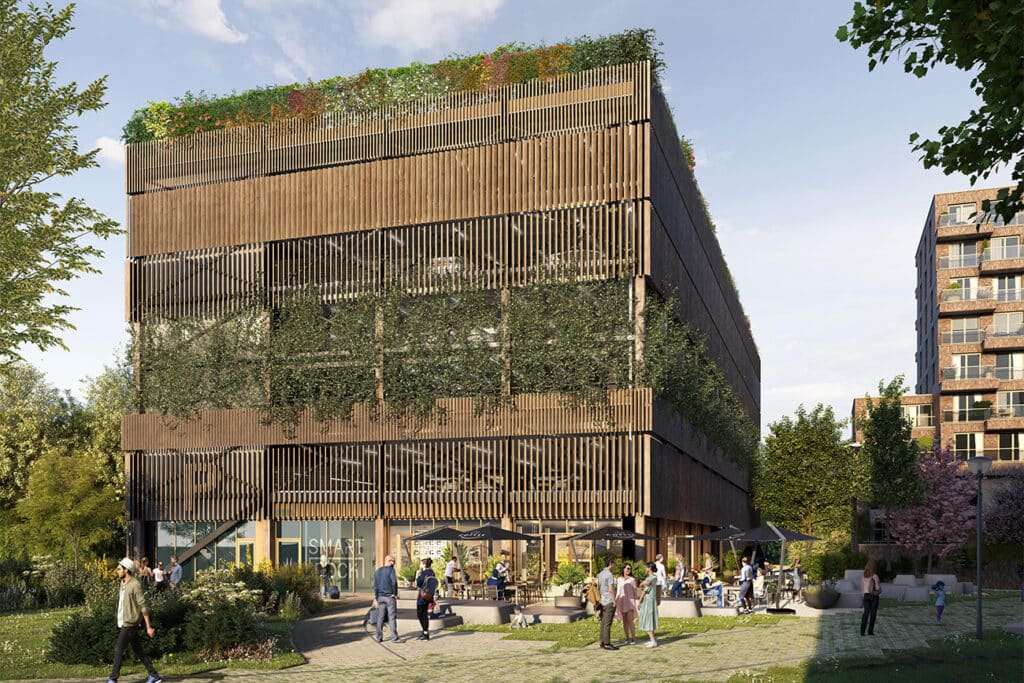
Modular and sustainable mobility hub
Parking solutions for the future
Commissioned by Dura Vermeer, Continental Car Parks realized the Elements mobility hub in Haarlem. The former Fluor site is being redeveloped into the green sustainable urban neighborhood Elements. The old head office is undergoing a transformation into a modern apartment building with industrial lofts and workspaces. Surrounding it will be new construction apartments, family homes and hospitality in a green city park.
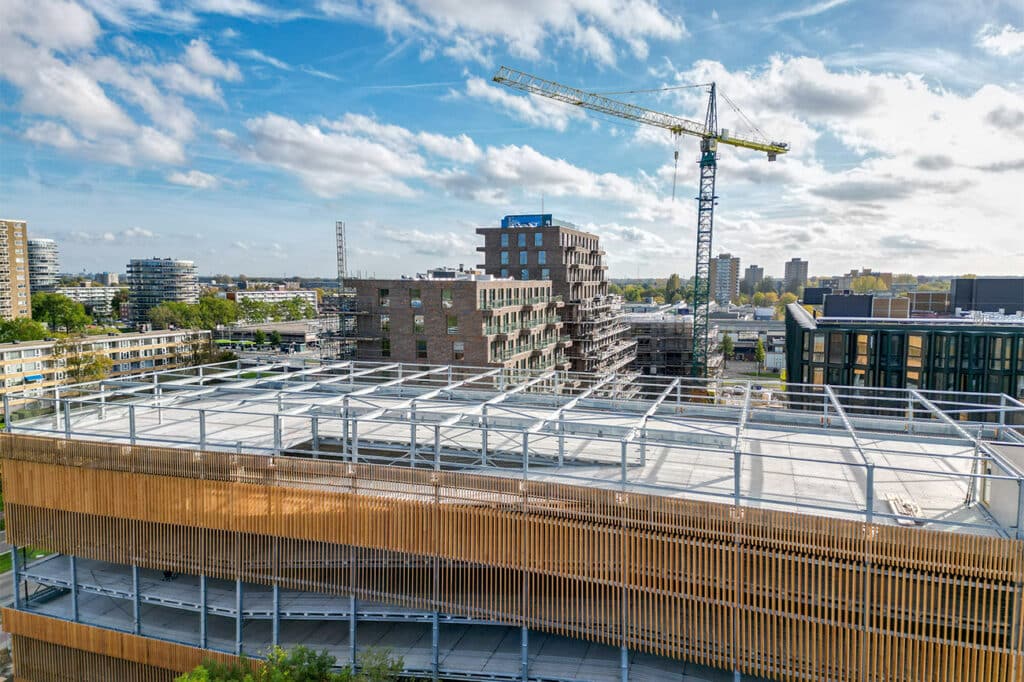
To ensure that the new, car-free district remains easily accessible, a mobility hub will be built on the edge of the area. The plinth of this above-ground parking facility will house restaurants, parcel lockers and space for shared mobility. The project will be completed by the end of the year. Commercial project manager Noortje de Boer: "Maximum multifunctional use of space and combining mobility and recreation for residents and visitors have been sought here. This contributes to the livability of the area."
Efficient solution
The modular, above-ground parking garage accommodates 280 cars. The hub is equipped with electric charging stations and the vegetated pergola on the roof is suitable for installing solar panels. Project manager Erik de Vries: "Parking facilities are becoming increasingly multifunctional. We specialize in the development and realization of above-ground parking garages up to and including any management and maintenance. Our modular building systems are extremely suitable for expansion with various functions. The systems are of course transformable, nature-inclusive and deployable as energy hubs. In this project, we were asked to help think about an efficient solution to the parking issue in the new residential area."
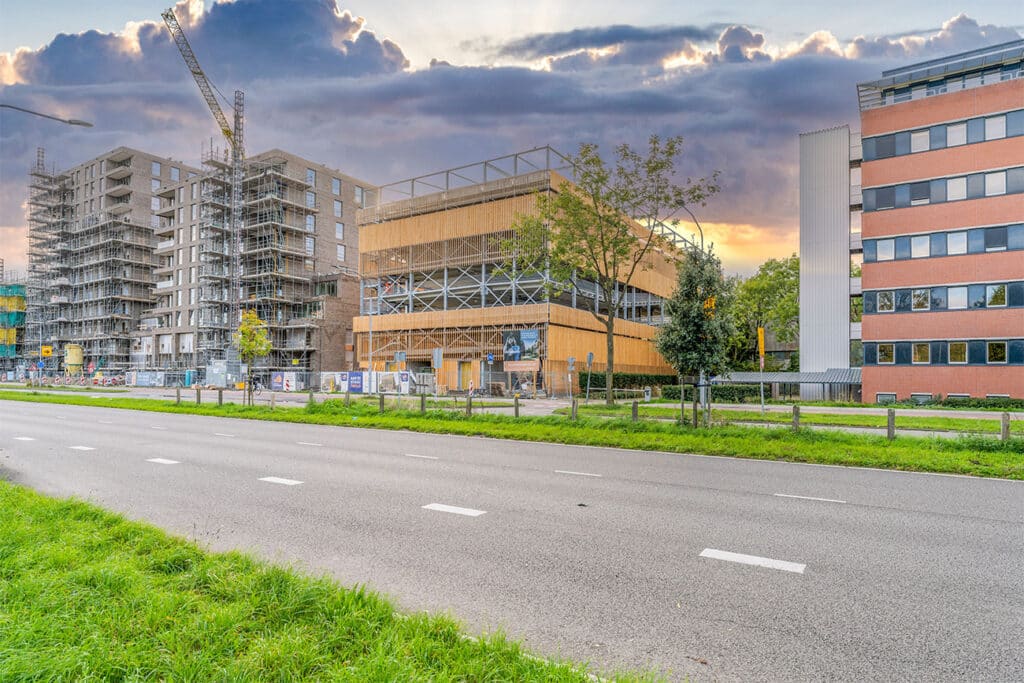
Lots of experience
Continental Car Parks is often involved in projects at the planning stage and can draw on more than fifteen years of experience in this regard, says De Vries. "We are often involved in determining the ideal footprint and plot layout. By working with standardized building systems, we can switch quickly, resulting in lower development costs and a predictable construction process. Once we have jointly established the right starting points, we enter into a cooperation agreement and work out the final design. We work with a transparent construction price and also take care of the application for the environmental permit. Then we enter into an agreement for the engineering and realization. For this we work together with a network of permanent partners for e.g. installations, steel construction and floors. In this way, we make it an appropriate construction package every time."
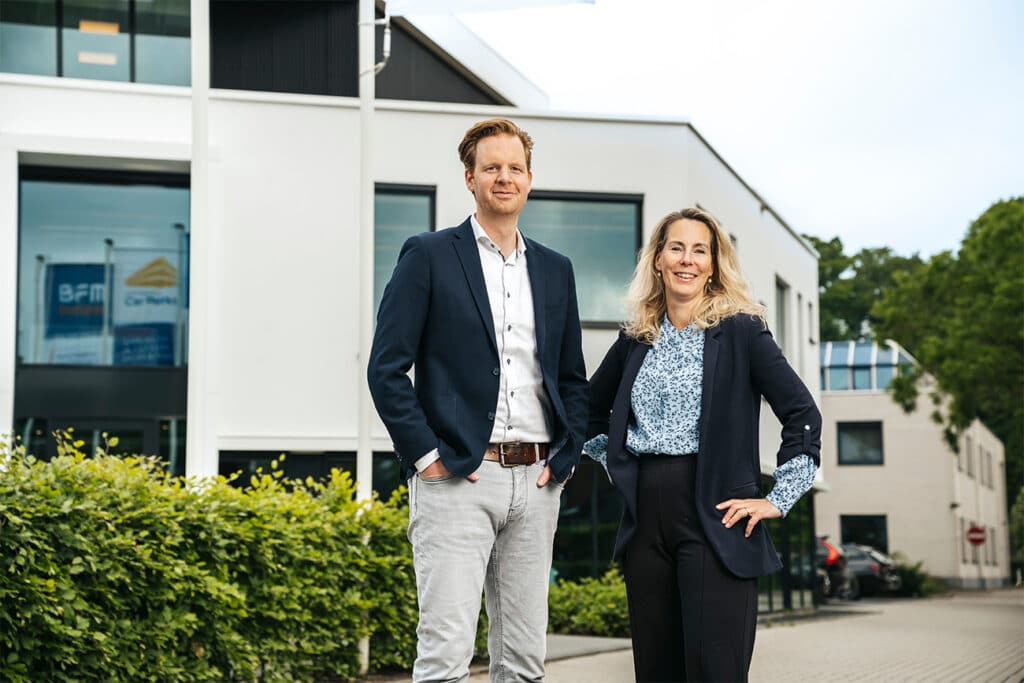
Modular and demountable
In the case of Elements, a modular and largely demountable building system was chosen. Parts of the hub can thus be removed or moved. "We use different systems. These are, depending on the type of system, dismountable to then be redeployed elsewhere. We have already extended projects built by us several times afterwards. Meanwhile, we have also signed several contracts with municipalities and hospitals, among others, to eventually dismantle their parking garages. We then take the modules back and it is then up to us to find a new use for them," de Boer said. "This allows us to respond to a changing need in parking or recreation in the future. It also contributes to our company's sustainability vision." The Elements mobility hub was the first project for which Continental Car Parks partnered with Dura Vermeer. The two parties have since been building together for Alliander and together won a tender with Dura Vermeer taking on the housing construction and Continental Car Parks taking on the associated mobility hub.
- Client Dura Vermeer Vastgoed B.V.
- Architect Koschuch Architects
- Project Management 31 West concept & project development
- Main contractor Continental Car Parks
- E and W installations Lomans installation technology
- Steel Construction Van den Brink Steel Construction
- Precast concrete floors Holcon, Preco
- Assembly precast concrete Mammoth Assembly
- Wooden facade Foreco
- Green Gables Mostert de Winter
- Aluminum window frames Aluvo


