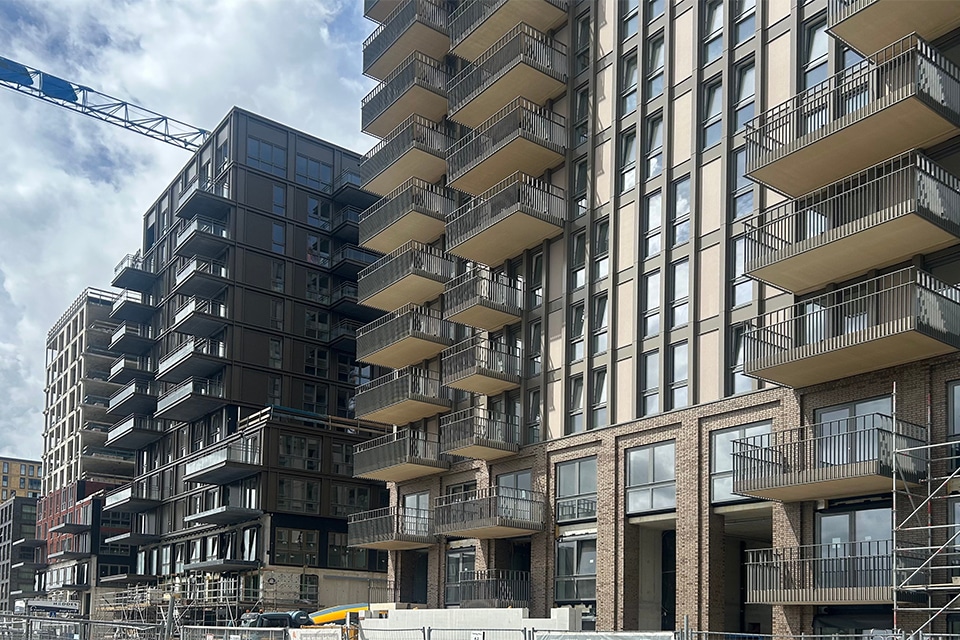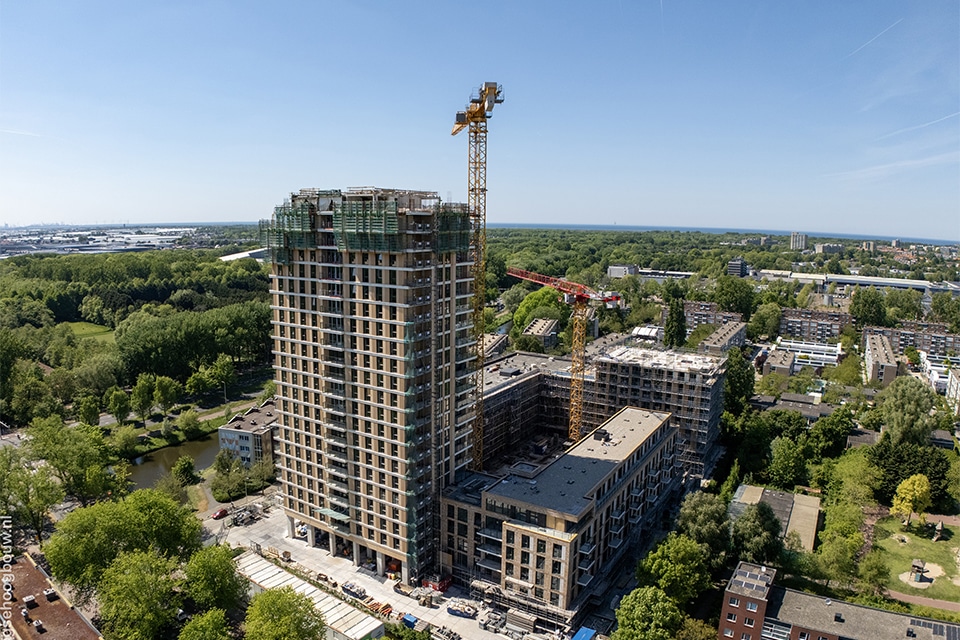
'Never before have we realized a construction project of such height'
Two construction phases with traditional concrete construction and tunnel casting
Commissioned by developer Sustay, Bouwonderneming Stout is building a residential project with 150 apartments along the A4 near Zoeterwoude, designed by diederendirrix achitectuur & stedenbouw. Verde Vista Centrumplan was divided into two construction phases: a cast-in-place low-rise and a high-rise according to the tunnel casting method. For the general contractor, this is the tallest building they have ever completed. Since she was involved in the construction team early on, she was able to think along about the technical execution and connect parties with expertise on certain sub-aspects. This saved a lot of time during construction work, which will allow the building to be delivered in Q3 of 2023.
Verde Vista Centrumplan is 52 meters high. The new project by developer Sustay in Zoeterwoude includes 105 free sector rental apartments and 45 social rental apartments, as well as space for a supermarket in the plinth and a parking garage in the basement. Construction company Stout of Sliedrecht is in charge of the realization. "We are very proud to collaborate on such a project. Never before have we built a building of such height. After all, in the early years the focus was on the construction of industrial halls, but today we have grown into a regionally operating total builder with projects in housing construction, utility construction, education and healthcare," explains project manager Michel Renzenbrink. "We strive for close and long-term relationships with our clients. This also applies to Sustay, for whom we have already completed several projects. We grow with our clients."

From preliminary process to construction
The general contractor became involved in the project in 2018. This allowed the team to further work the architect's designs into technically feasible plans. "We looked at what we could achieve within the set budget and which building systems we could employ in the process. We were also able to bring in other construction partners with expertise in a specific aspect, so that they too could contribute ideas on, for example, excavation and pile driving, arranging water management and installing sheet piling. Finally, we arrived at a fully executable plan. That would save us plenty of time during the construction work," the project manager continues. "We were also responsible for applying for the necessary building permits and, of course, together with our partners, we take care of the execution. Thus, we are working in two construction phases. The low-rise is a traditional construction with cast-in-place concrete and for the high-rise we chose the tunnel casting method, which allows us to work faster. The infill is done in wood frame construction, while the masonry is done on site."

Challenging project
Not only the height, but also the location in a relatively small municipality like Zoeterwoude brings the necessary challenges. "This building will be in an existing residential area and that has its consequences for the surrounding area. This is why we drew up a traffic plan at an early stage and in consultation with the municipality. Everything is structured and through the Building App we were still able to limit the impact somewhat by continuously informing the neighborhood. After all, we want to guarantee the safety of local residents, not least the schoolchildren who have to pass by the construction site," Renzenbrink concludes. "One thing is certain: things are running like clockwork. For example, 1,450 m³ of concrete for the basement floor was poured in one day, and each construction cycle in tunnel casting takes six days. The roofs of low and high-rise buildings have been laid and the masons are busy with the brickwork. The highest point was reached at the end of October and finishing work can start soon."
- Client Sustay, Utrecht
- Architect diederendirrix architecture & urbanism, Eindhoven
- Main contractor Construction company Stout, Sliedrecht
- Constructor Thoe Wulffraat & Partners, Zwijndrecht
- Installation Consultant Drietech & Verhoef Ingenieursbureau, Rotterdam
- Building physics consultant Nieman Consulting Engineers, Utrecht




