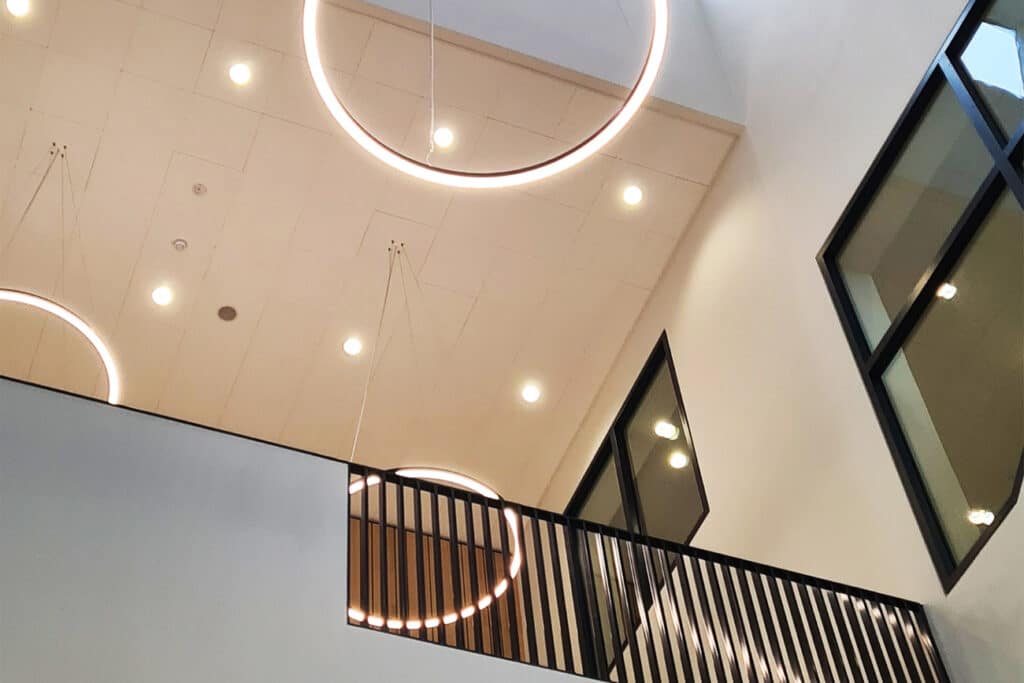
New building Spinoza20First Amsterdam during corona wave and Ukraine crisis
Where once stood the parking garage of the Bijlmer Bajes, now stands the Spinoza20first Lyceum. The building is nothing like the traditional school with classrooms to the left and right of the central corridor. In Spinoza20first, students reach their classrooms via a terraced landscape, with the most unusual terrace being the roof terrace.
Spinoza20first is part of the transition of Amsterdam's Bajeskwartier to a sustainable, green neighborhood. To make the neighborhood attractive, the City of Amsterdam tackled the construction of Spinoza20first first, complete with sports hall and youth center. The building has four floors, with the school on the right and the youth center on the left. On the second floor is the sports hall. An overarching grid brings school, sports hall and youth center together. Large facade openings provide contact with the outside.
Time pressure
The construction of Spinoza20first was scheduled for a year and a half, which put pressure on Hegeman Bouw & Infra's planning. "The construction sum was €20 million," explains project manager Patrick Koehorst. "As a rule, a construction project of this size and complexity soon requires two years, and there was no way to push back the deadline. By September 2022, the school had to be ready for the new academic year. We therefore completed the shell construction in record time. By working extra hours, we were able to start the finishing work earlier and secure the deadline."

Game Breakers
Unfortunately, the short construction time was not the only issue; the second corona wave and the Ukraine crisis also had a big impact. Delivery times became longer, prices rose and there was a shortage of people and materials. "One 'game breaker' after another presented itself to meet the deadline. Now you can discuss time and money, but not quality. That had to be
also be good."
Challenging facade construction
The facades were constructed of a steel structure with Microbeton/Jordahl facade elements with HSB filling. The dimensional deviations that Hegeman was allowed for this were minimal. "When we prepared for the facade, it became clear that there were quite a few risks involved here. The facade was both an aesthetic and constructional challenge. Through a lot of research and engineering and various management measures, we eliminated the risks in advance."

A concentration of challenges
During implementation, several more changes were introduced including the retention roof and an extensive interior challenge. As a result, the roof terrace became a concentration of challenges. The roof structure, the roof garden, the connections between inside and outside, the aluminum flashing, the daylight dome and hiding technology you don't want to see. "It was the middle of winter, there was plenty of precipitation and just then we had to take care of the waterproofing," Koehorst says. But with some emergency measures, even that worked out."
Finally, Hegeman built the sports hall. With special floors and absorbent cladding, it meets the highest standards of NOC*NSF. "It has become a beautiful building, we met the deadline and delivered the intended quality throughout."
- Client Municipality of Amsterdam
- Architect BDG Architects, Zwolle
- Constructor Pieters Bouwtechniek, Amsterdam
- Contractor Hegeman Construction & Infra, Nijverdal
- Installer Klein Poelhuis, Winterswijk
- Construction period January 2021 - August 2022




