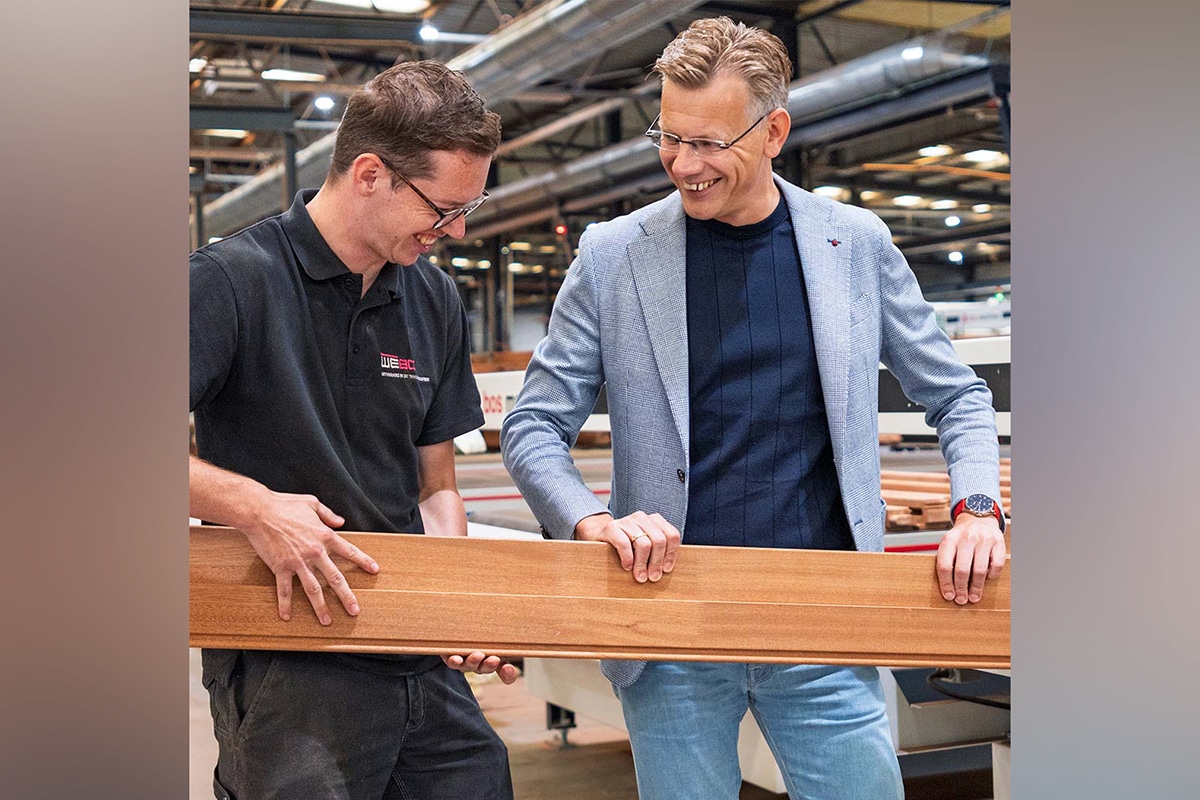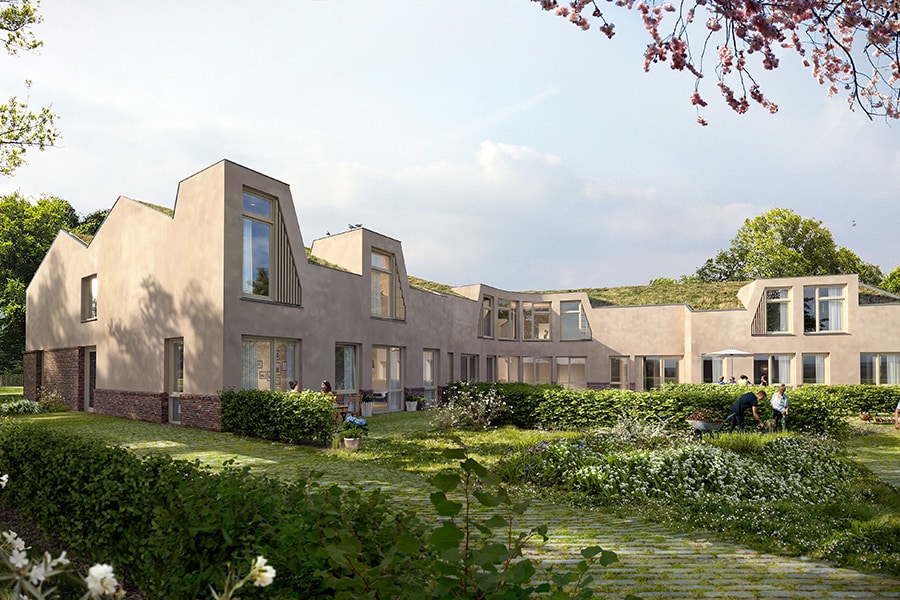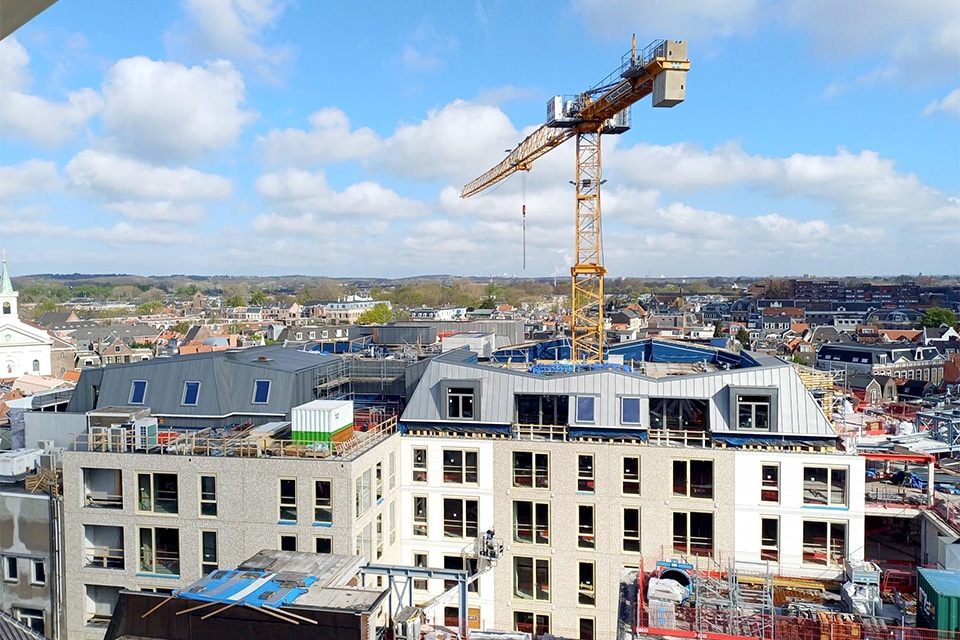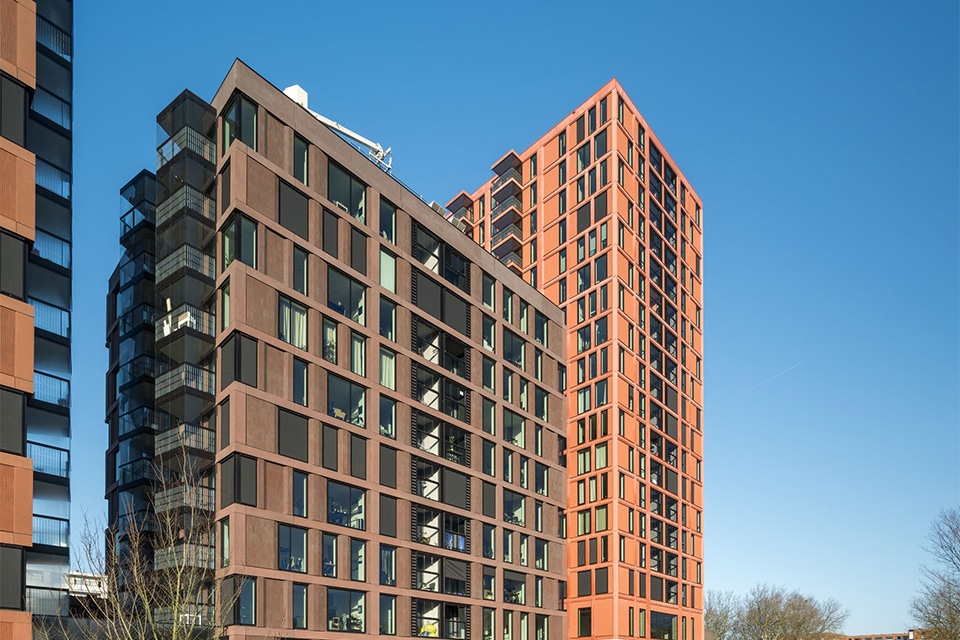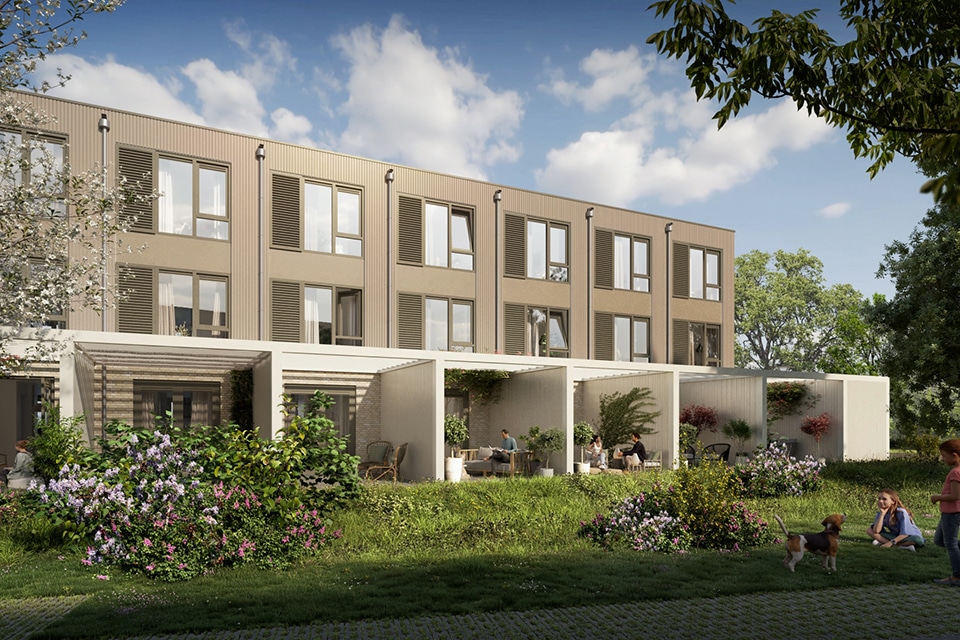
Vijverhof: Future-proof redevelopment
In Berg en Dal, on the former site of healthcare facility ZZG, the construction of Vijverhof will soon start: a residential neighborhood with 48 varied condominiums in a green environment. "Principles such as biodiversity, climate adaptation and measures against heat stress are becoming increasingly important in inner-city development."
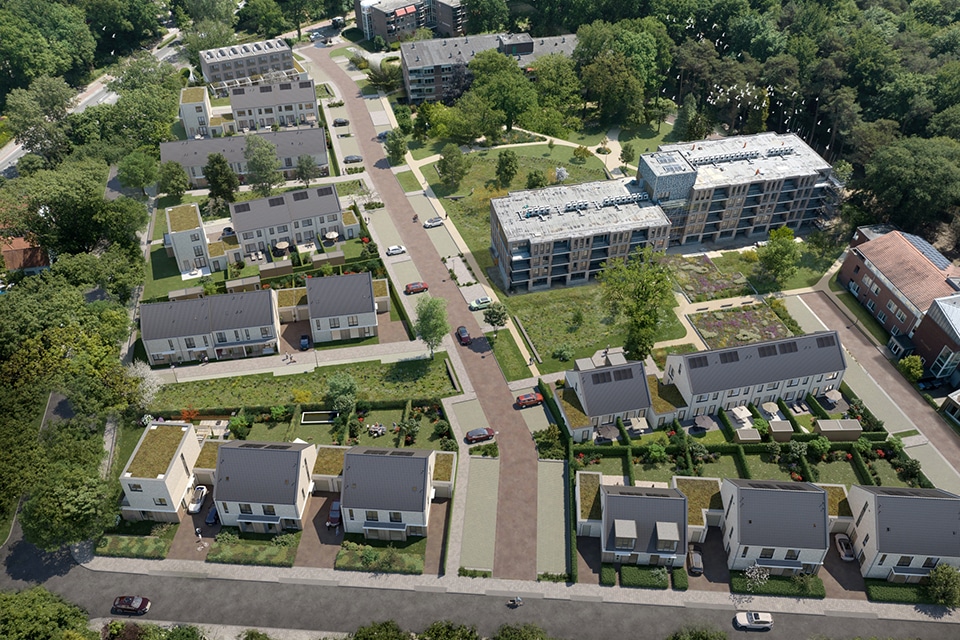
As early as 2015, a possible redevelopment of the site was under consideration, explains project developer Joris de Smet of Van de Klok Bouw & Ontwikkeling. "When it became clear that the care facility here was going to close, we looked at how future-proof redevelopment could be done in this area between Berg en Dal and Nijmegen. In 2017 there was a master plan, which we are now using as a quality framework for the project. Meanwhile, one of the existing nursing homes has been transformed into an apartment complex with 72 sustainable apartments for social and middle rent. The building has been stripped down to the concrete shell and rebuilt in a fully circular way." The facades consist of wood frame elements combined with stackable brick (click-brick). The building was designed to be fully demountable and circular. For this, the project was awarded the MiaVamil investment allowance.
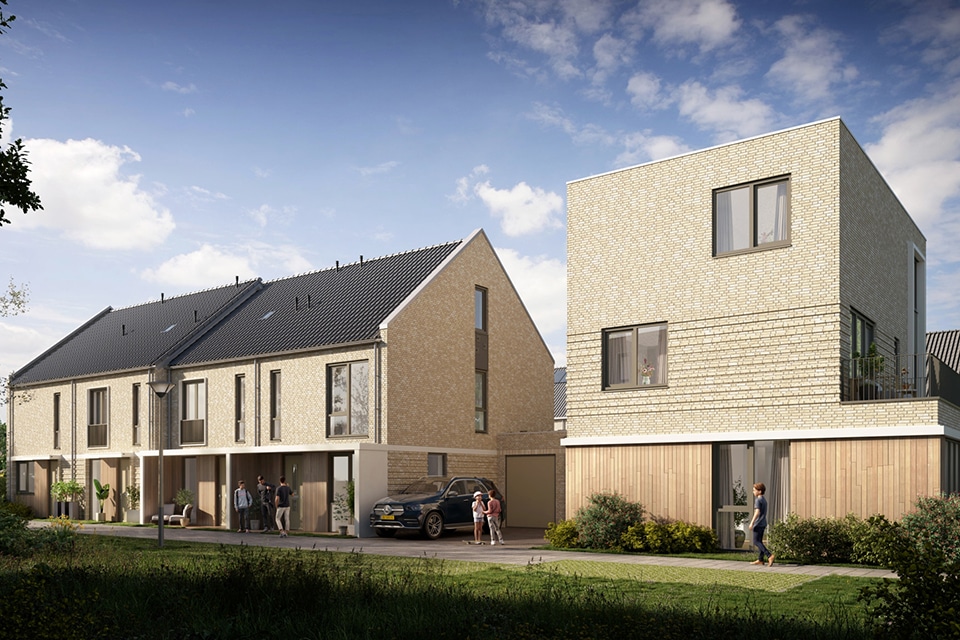
Varied target audience
The next step is to build 48 owner-occupied homes: from row houses and lifetime homes to semi-detached and detached houses. The homes fit into the natural environment, thanks in part to the light façade colors, natural façade materials such as wood and verandas that provide a good connection between indoors and outdoors. "Sales of the homes are going incredibly fast," says De Smet. "Because the homes differ from each other, they attract a varied target group. From starters and families to seniors."
Seven of the homes will be built with a structural wood shell of CLT (Cross Laminated Timber). A wooden cladding will then be placed on top of that. Because the site is located against the woods, the design chose the appearance of a forest park with open, landscaped and natural buildings. The surrounding nature was an important starting point in the development. Much attention was paid to current issues such as biodiversity, climate adaptation and combating heat stress. All these principles contributed to the landscape design of the natural forest edge. "Together with architect INBO and landscape architect Land-id, we looked at what is appropriate at this location. Which trees should be preserved and how can we design the building plan around them? These principles are becoming increasingly important in inner-city development."
Demolition and site preparation
Currently, the developer is still in the process of demolishing the old attached homes and preparing the site for construction. This is taking a little longer because of the large number of finds from World War II, such as explosives and grenades. Archaeological research was also needed. This has now been completed and the area has been released. "The Vijverhof is really a gem for us," De Smet said. "The ambition was high and the municipality of Berg en Dal has also stuck its neck out here to green the site. For example, we jointly agreed to implement all parking facilities in grass tiles, which reduce heating, allow water to infiltrate better and also keep the location more attractive by reducing petrification. Nice to see how we are jointly contributing to these goals here."
- Client Van de Klok Construction & Development
- Architect INBO
- Landscape Architect Land-id
- Main contractor Van de Klok Construction & Development
