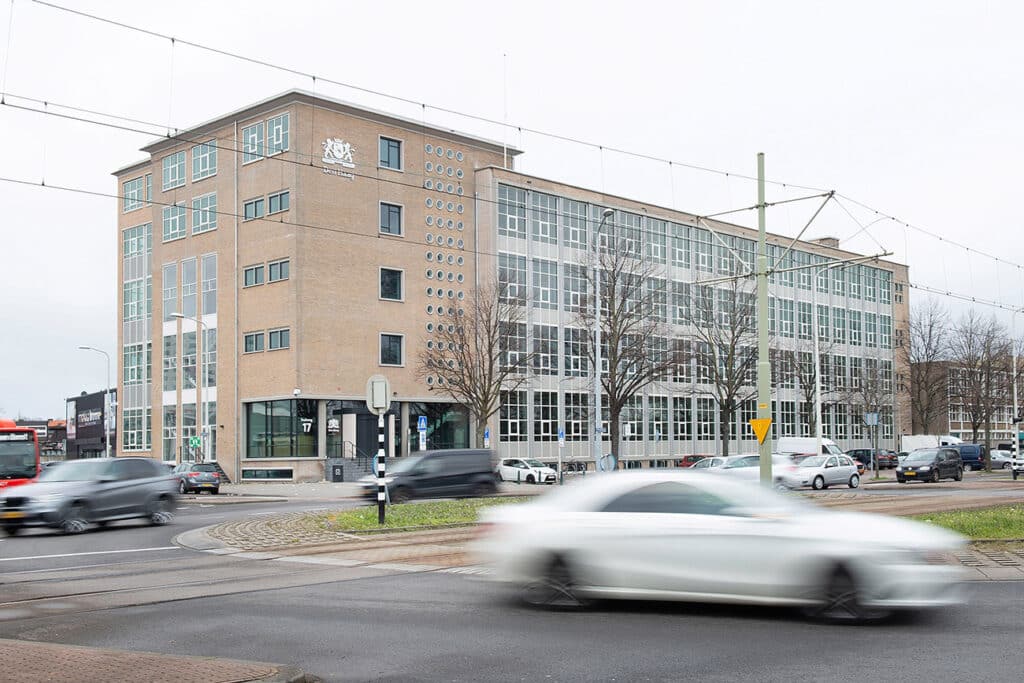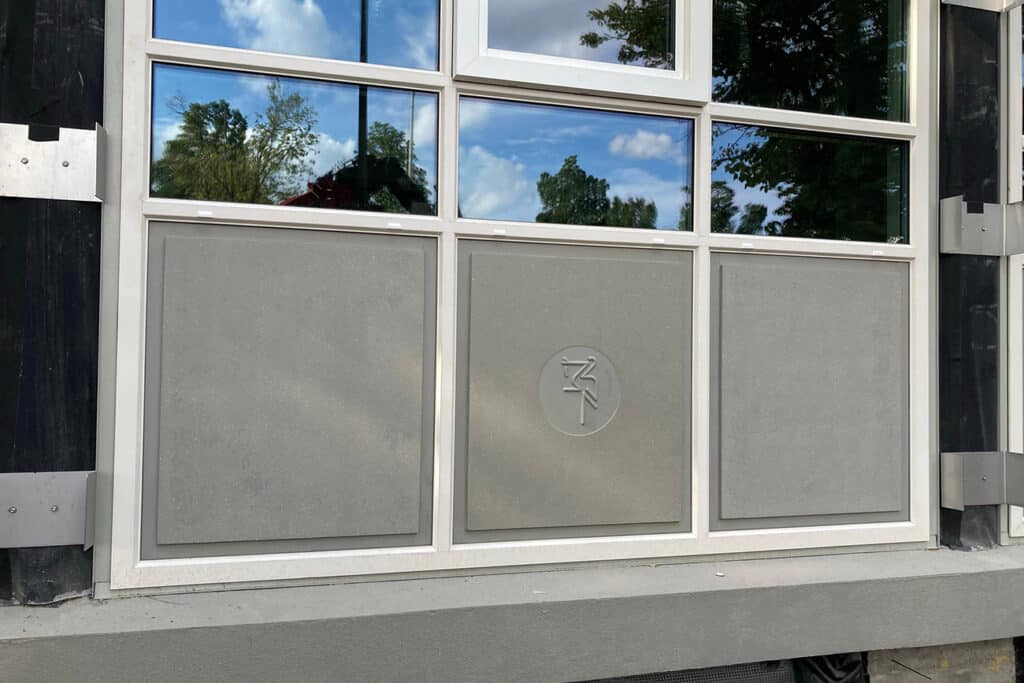
Quality and character in perfect harmony
From a former printing office to a sustainable workplace for the municipality of The Hague. 500 employees of the Dienst Sociale Zaken and part of the Dienst Onderwijs Cultuur en Welzijn moved into an open and welcoming building at Fruitweg 17 in 2022. To make the characteristic building suitable for its new function and to raise the insulation performance to the highest level, a radical renovation was necessary. The building has been redesigned organically and made energy-neutral. Facédo window frames played an important role in this.

Facédo was involved by partner contractor VORM Bouw & Ontwikkeling back in 2019, to work out an aesthetic and energetic solution for the window frames in a construction team with the architect. "In the past, the building facades had concrete frames with steel window frames, which no longer met current energy requirements," says Floris Buijs, project manager at Facédo. "Because the concrete frames formed a huge thermal bridge, they were completely removed during the renovation. In cooperation with system house Kawneer, we developed a new profile for this, which supports the industrial character of the building."
Special compartmentalization
In 2021, Facédo began engineering and assembling a total of 2,223 m2 of window frames. "The bulk of our order involved floor-to-ceiling window frames with tilt-and-turn windows and in a special compartmentalization," Buijs says. "In addition, we delivered a curtain wall for the entrance and a number of entrance doors, which give the building quality and character. For me personally, this is one of the most beautiful projects Facédo has ever made!" Underlying the Facédo products is a Kawneer GT 70 S profile in RAL 7040, which combines an industrial look with the comfort and high insulation value of aluminum. "Solar control triple glazing allows daylight to flow far into the building, while efficiently blocking the heat from the sun," Buijs said. "This allows significant savings on cooling." Together, window frames and glass have a Uwindow of < 1.1 W/m2K. The maximum test pressure of 280 Pa (wind zone 2) was also amply met, which also guarantees air permeability and water tightness.
Stork
Following the window frames, Facédo also collaborated on an energetic and aesthetic alternative to the old concrete facade panels. "In close cooperation with Decomo, we developed a high-quality insulating and fiberglass-reinforced panel in a concrete look, which emphasizes the original vertical lines," said Buijs. "The longitudinal facade on the street side also incorporates the municipality's logo. Including the distinctive stork."
Social responsibility
An important selection condition for the renovation of Fruitweg 17 was the consideration of people with a distance to the labor market (SROI obligation). Facédo also fulfilled this social obligation and deployed a number of SROI workers for the assembly work. One of these people has since joined the assembly company, which means that both the project and the social mission have succeeded with flying colors!
- Client Municipality of The Hague
- Development VORM Construction & Development
- Architect Wessel van Geffen Architects i.c.w. Studio Leon Thier
- Contractor VORM Transformation and Renovation
- Frame systems Facédo B.V.




