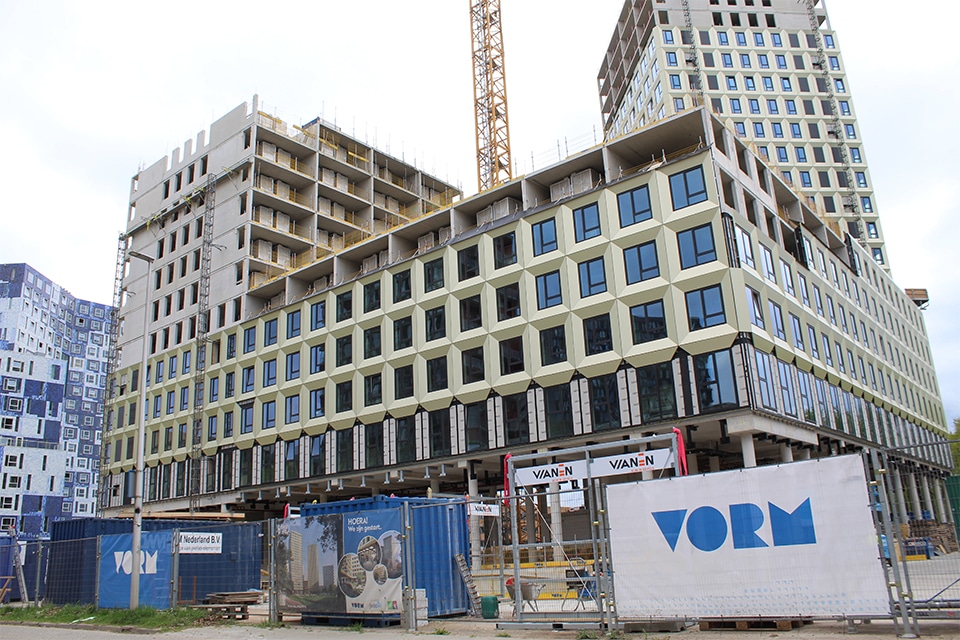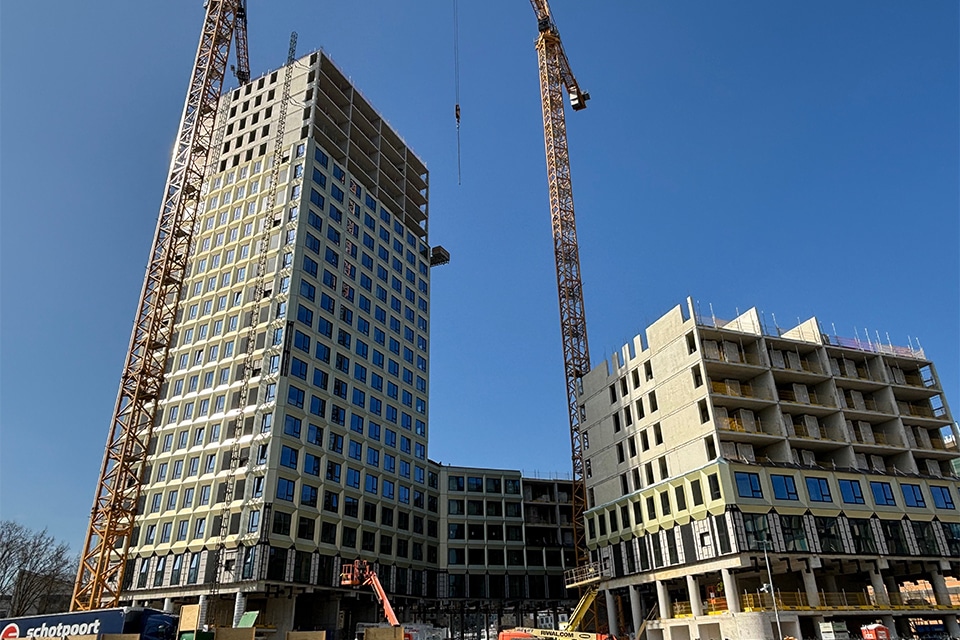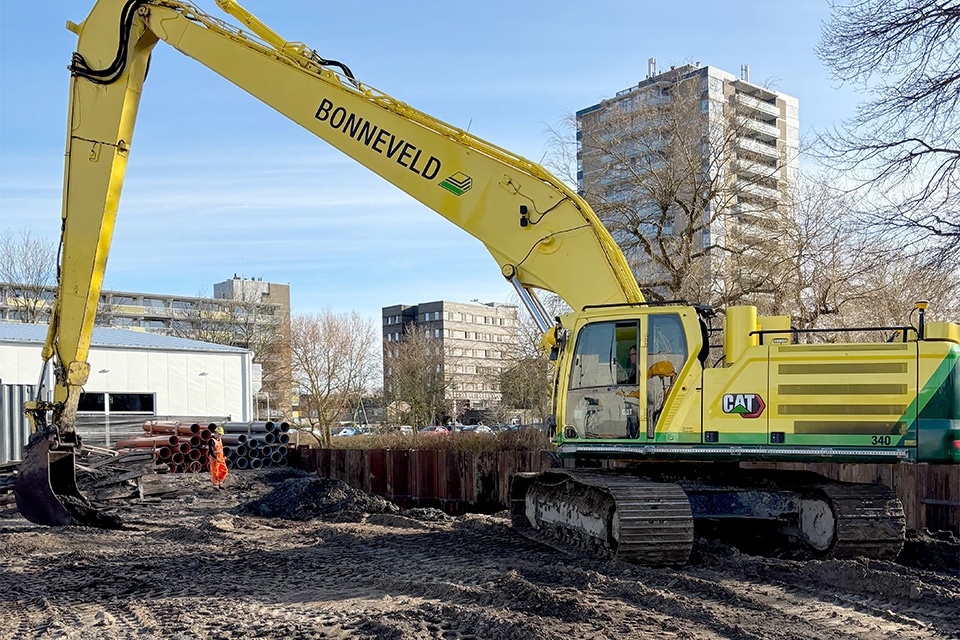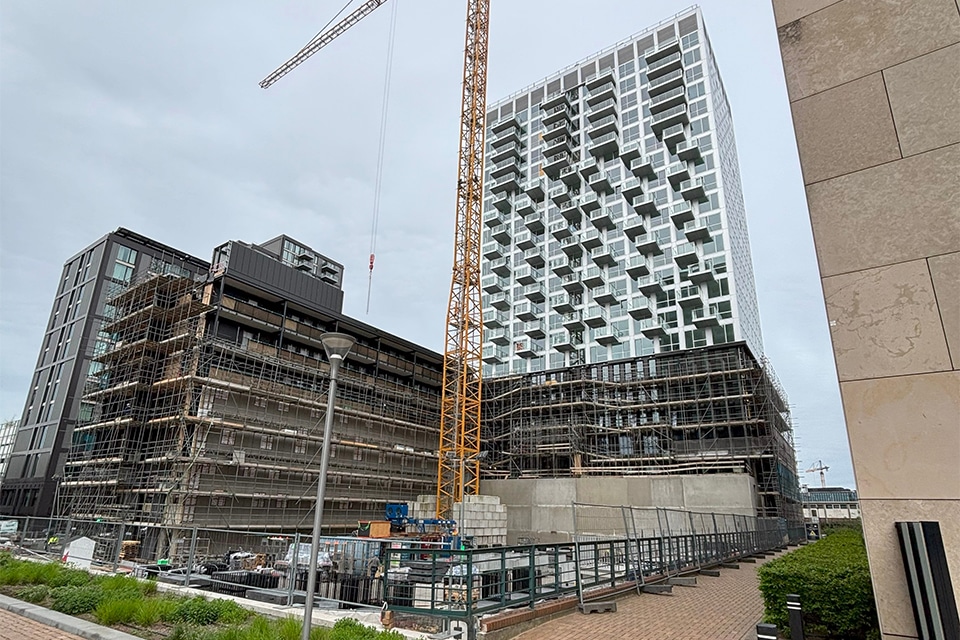
Kade Noord Zutphen | Building along the waterfront
In Zutphen, the industrial area Noorderhaven is being redeveloped. In particular, lovers of special living come to their senses here. An old Cooling House, warehouses and a bread factory are simply included in the plan, and the industrial area is being transformed into a residential neighborhood. Now it is Kade Noord's turn.
For Kade Noord, Zecc Architects and KCAP Architects & Urban Planners designed a closed building block with 134 homes surrounding a shared courtyard garden and a semi-underground parking facility. The housing types range from compact apartments and maisonettes to penthouses and townhouses. "134 homes is a substantial expansion for Zutphen," Wouter Vermaak, project developer for Heijmans Vastgoed, commented. "With this large differentiation, we wanted to appeal to the broadest possible target group."
A quality plan
The development of Kade Noord is based on an urban development plan. Noorderhaven must become an area of quality. To guarantee this quality, only quality architects will be selected. In addition, a quality team is active, which must give its approval at each stage of the work. For Kade Noord, KCAP developed 53 apartments; Zecc took care of 63 apartments and 18 single-family houses. The latter are fully integrated into the apartment blocks. The apartments range in price from €180,000 to approximately €1.1 million.
White facade front
Kade Noord will soon form a white façade along the IJssel. The bridge over the IJssel will then literally make the connection between the white, historic buildings on one side of the IJssel and the modern, contemporary white buildings of Kade Noord. Again, all the houses, apartment blocks and commercial spaces are light in color. The distinction is made by a shade of white tones such as white plasterwork, keim work and light bricks. This makes the various buildings individually legible and forms a unity in detailing. A dark plinth of Belgian bluestone gives the building block a base, accentuated at the entrances, the entrance to the parking garage and the gateway to the courtyard.
Building along the waterfront
Building along the IJssel presents special challenges for Heijmans. The IJssel has different water levels and the homes must be protected from the highest level. For this, Heijmans is working with the water boards and specialized companies. "We first conducted extensive preliminary research," Vermaak explains. "Because drilling was difficult in this area, we had to rely on piling. But if the pile driving caused too much vibration, the quality of the dike could be undermined. To prevent this, we carefully monitored the pile driving."
Attention to ecology
The greenery of the floodplain will be integrated into the neighborhood. In the form of green beds and parks, the vegetation will soon run through the residential area. The inner garden of Kade Noord will also be richly planted. Vermaak: "KCAP created a beautiful design plan for this. This also takes care of rainwater drainage. The rainwater is infiltrated back into its own area and does not enter the sewers."





