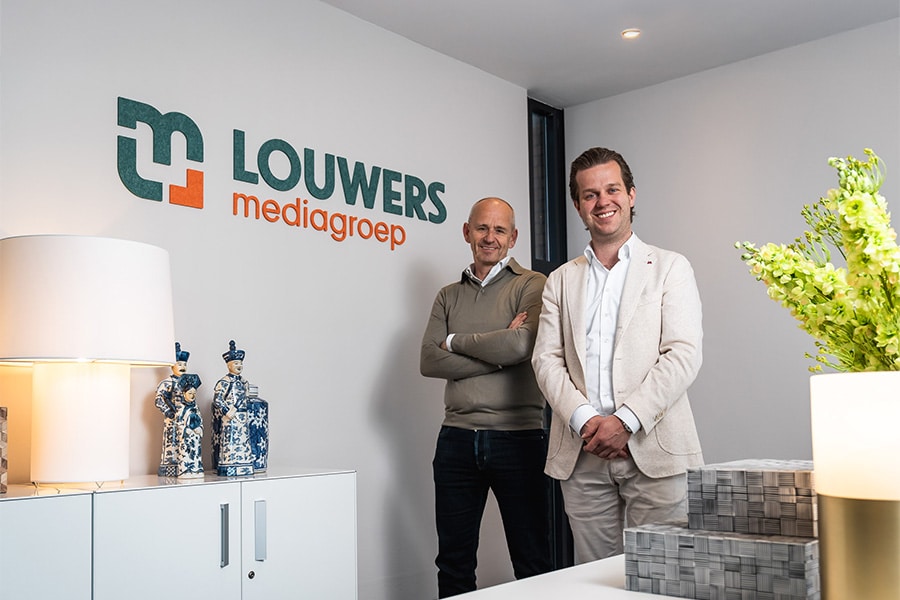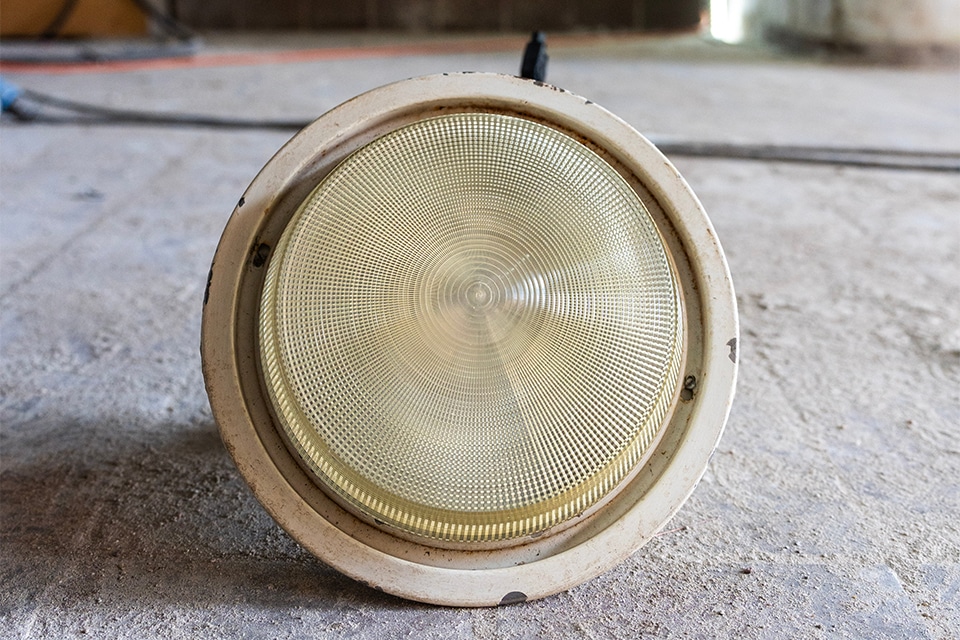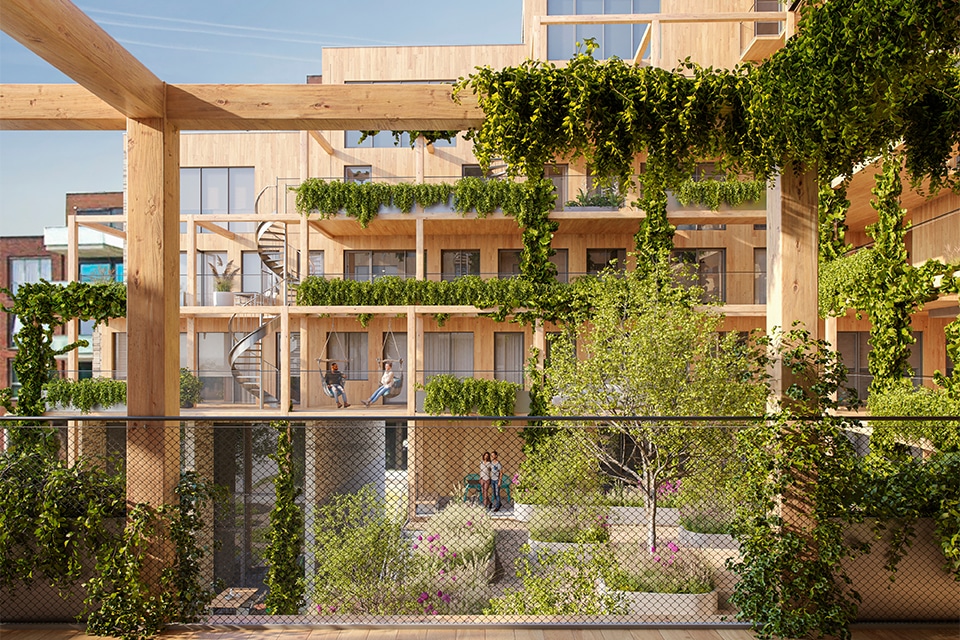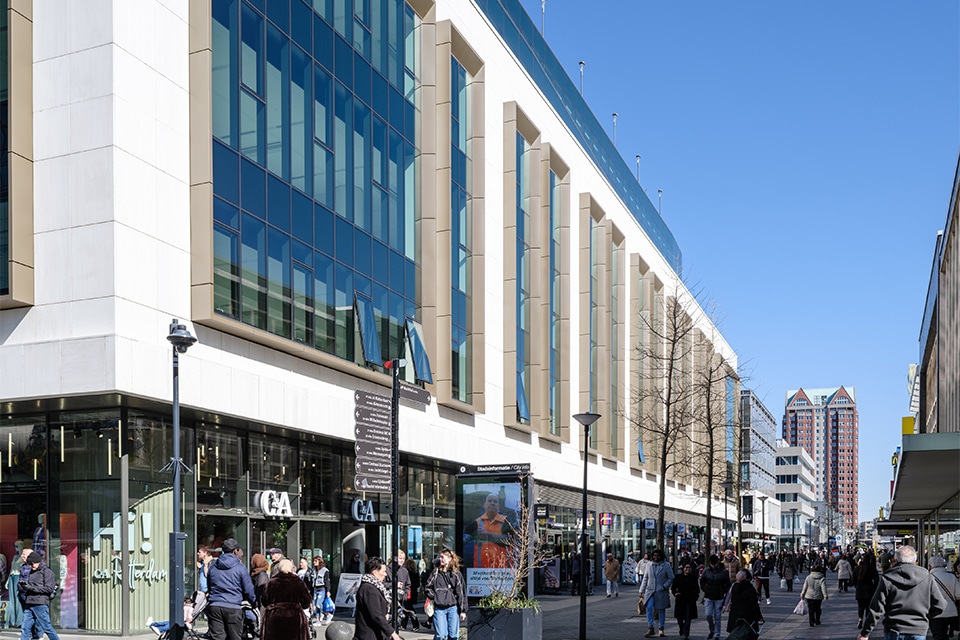
The Starter Engine offers young people start of housing career
Here they can take their first steps into the housing market while at the same time using numerous amenities within the complex.
This is a total concept, says architect Louis Aussen, director of Marge Architects & Bouwtechniek. "A special project conceived by client Harry van den Berg of BPA. It is expressly intended for young people as young as 16 and offers them an alternative to the room market with its usurious prices. These homes fall below the rent allowance limit; therefore, young people can start their housing careers here. Thanks to the good cooperation with the client, with this building and this program we were able to create a feast for this target group at the bottom of the housing market. A positive, tough and at the same time elegant building."

The Starter Engine has single studios and apartments for two people. The residences range in size from 23 to 40 m² and have their own kitchen, bathroom and small balcony. The complex consists of three volumes varying in height around an inner courtyard, thus connecting to the surrounding buildings in this part of Rotterdam-Zuid. The building is divided into compartments creating a smaller scale that contributes to the idea of a residential group. "A safe living environment for young people," Aussen states.
Community
Thanks to the many collective facilities in the complex, a community should emerge where young people live together. "On the roof of the highest building section, a lounge area with a terrace has been created, which offers a fantastic view of Rotterdam. On another roof, a six-meter-high sports cage has been created, where you can play soccer, basketball and tennis," says Aussen. The roof of the lowest building section features a vegetable garden for residents. "On each floor there are common areas around a certain theme. One is used as a movie theater, another as a library, study hall or gym. In the plinth are a lounge area, a restaurant and commercial space." Also included in the plan are an underground parking garage with 132 spaces and a large bicycle storage facility with 700 spaces. Solar panels have been installed where possible, such as on the roof of the sports cage.

Reconstruction architecture
Aussen: "An urban precondition for the design was that the building should have something to do with the Reconstruction architecture in Rotterdam. I was inspired by icons in Rotterdam, such as the Groothandelsgebouw by architect Maaskant. You can see this in the details of De Startmotor, for example in the special masonry bands and decorations." The complex has a classic layout with a plinth, an intermediate section and a termination, in the case of the tallest building in the form of a receding three-story volume with an aluminum facade.
"The Startmoter has a high level of quality and an optimistic look due to the color scheme, the use of a lot of glass and balconies that feature a print with blades of grass. This also gives the building a green haze. The result is a large building with refined details; tough and charming at the same time."



